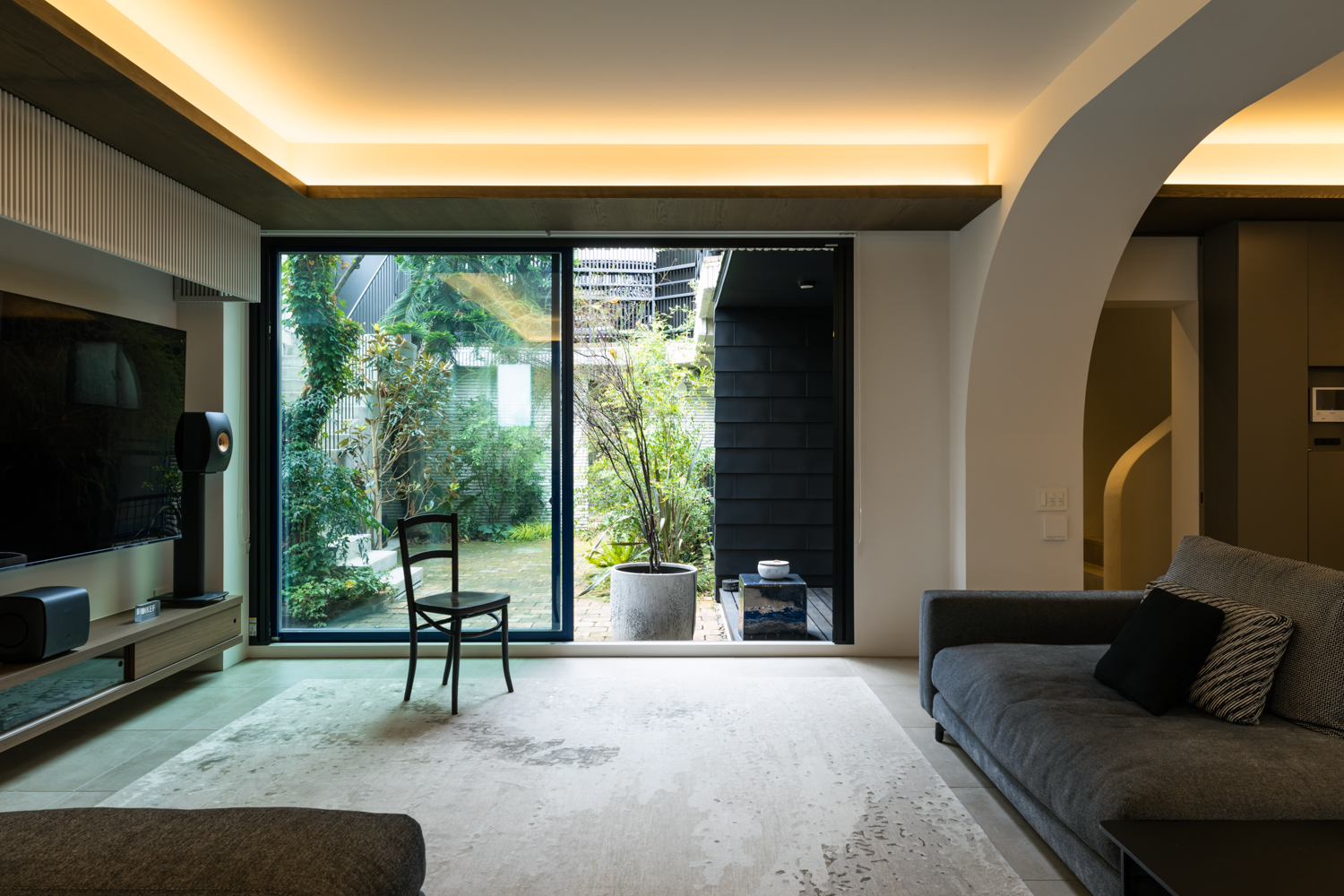
パティオのある家A house with patio
1988年に建てられたRC住宅のリノベーション。建築家によって丁寧につくられた、和風モダンの住まいであった。敷地段差を生かしたパティオが作られていたが、プランニング上の制約もあり、活用されていなかった。そこで、パティオに中心性をもたせるべく、パティオを通ったアプローチになるように再構築した。訪れた人は門扉をあけて外階段を降りながら、四季折々の庭を楽しみ、玄関に向かう。そのパティオの緑はリビング・ダイニングと溶け合う、いわゆる庭屋一如の空間である。
空間と構造スパンとうまく合わなくなることがリノベーションの難しい点の一つであるが、コンクリートの柱、梁をアーチの形に仕上げることにより、それぞれの空間にアクセントを持たせ、分断性を感じさせないように計画した。アプローチの階段にもアーチの開口を作り、既存の樹木をうまく活かした。全体デザインの統一感を持たせる役割も果たしている。
時代や生活スタイルに合わせて空間を再構築すること、そして建物を通して建設時の建築家と協業することで、新築にはない魅力を生み出すことができたと感じている。
Renovation of an RC house built in 1988. It was a modern Japanese-style residence carefully designed by an architect. A patio was built to take advantage of the difference in site level, but due to planning restrictions, it was not being used. In order to give the patio a centrality, we reconstructed the approach to the house through the patio. Visitors open the gate and walk down the exterior stairs to enjoy the seasonal garden before heading to the front door. The greenery of the patio blends in with the living and dining rooms, creating a space that is a garden-retail space in itself.
One of the difficulties of renovation is that the spaces and structural spans do not fit well together, but by finishing the concrete columns and beams in the form of arches, we planned to accentuate each space and avoid any sense of fragmentation. An arch opening was also created in the approach staircase, making good use of the existing trees. This also serves to create a sense of unity in the overall design.
By reconstructing the spaces in accordance with the times and lifestyles, and by collaborating with the architects at the time of construction throughout the building, we feel that we were able to create an appeal that cannot be found in new construction.
-
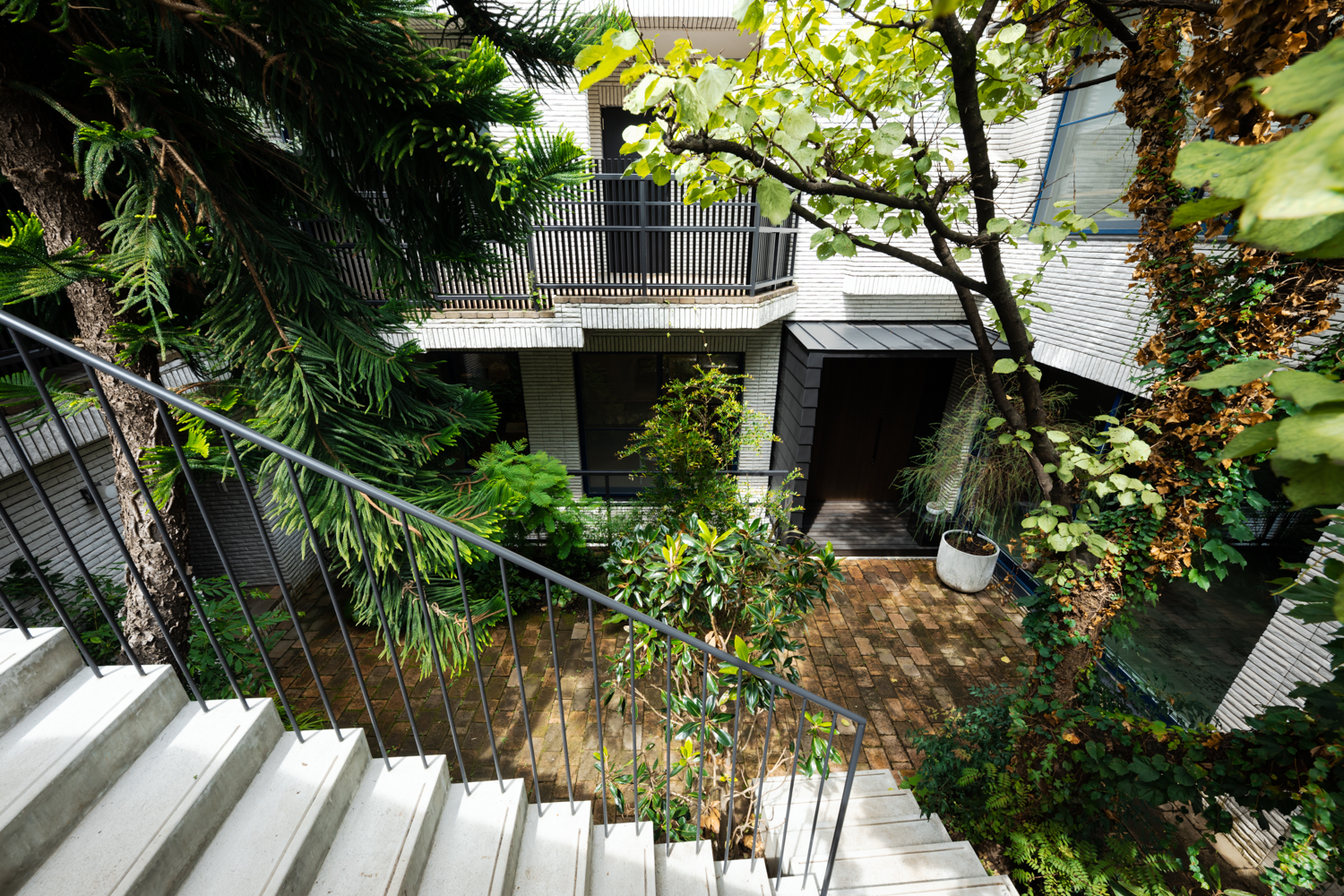
外階段からパティオ、玄関へとつながる
-
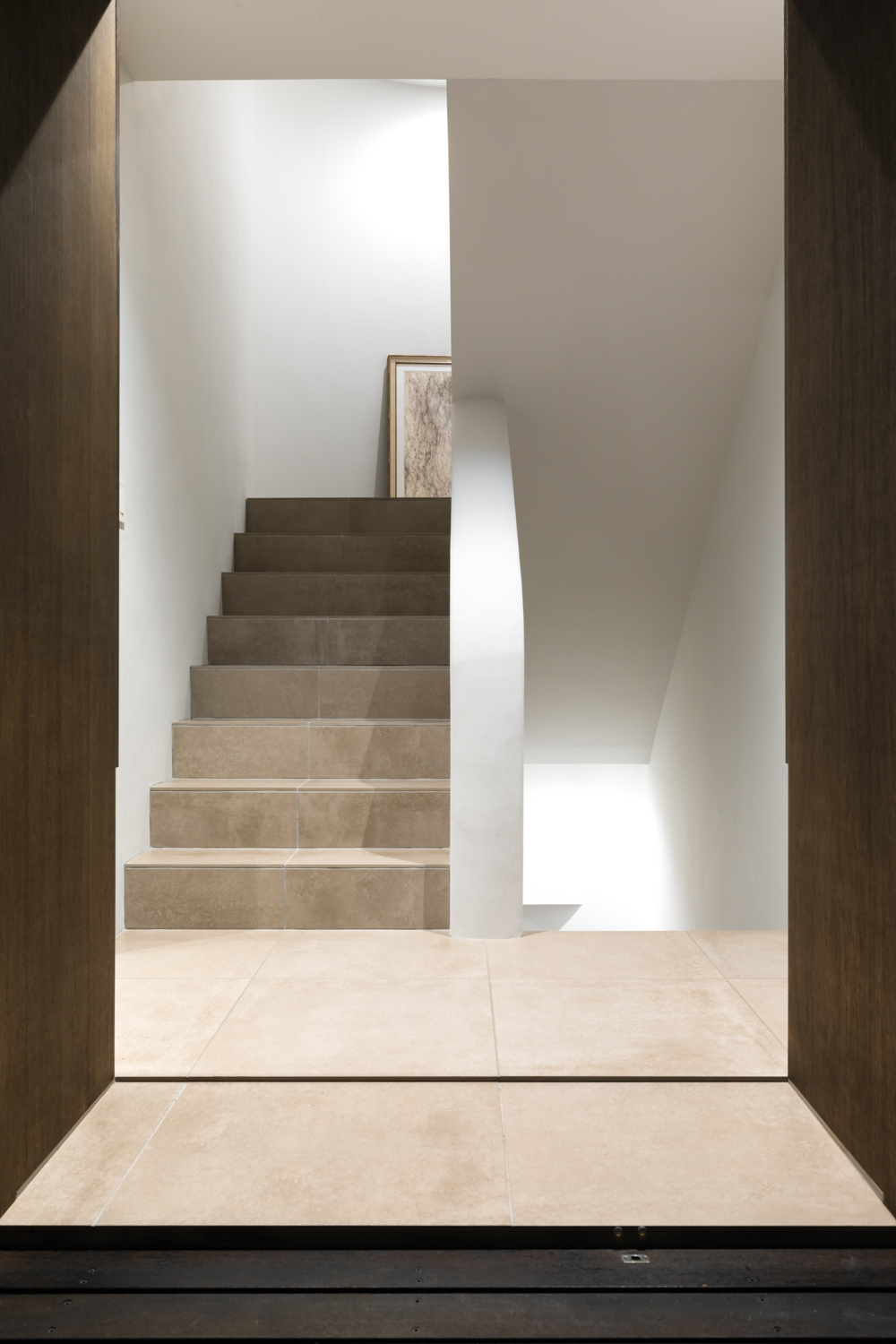
玄関と室内階段
-
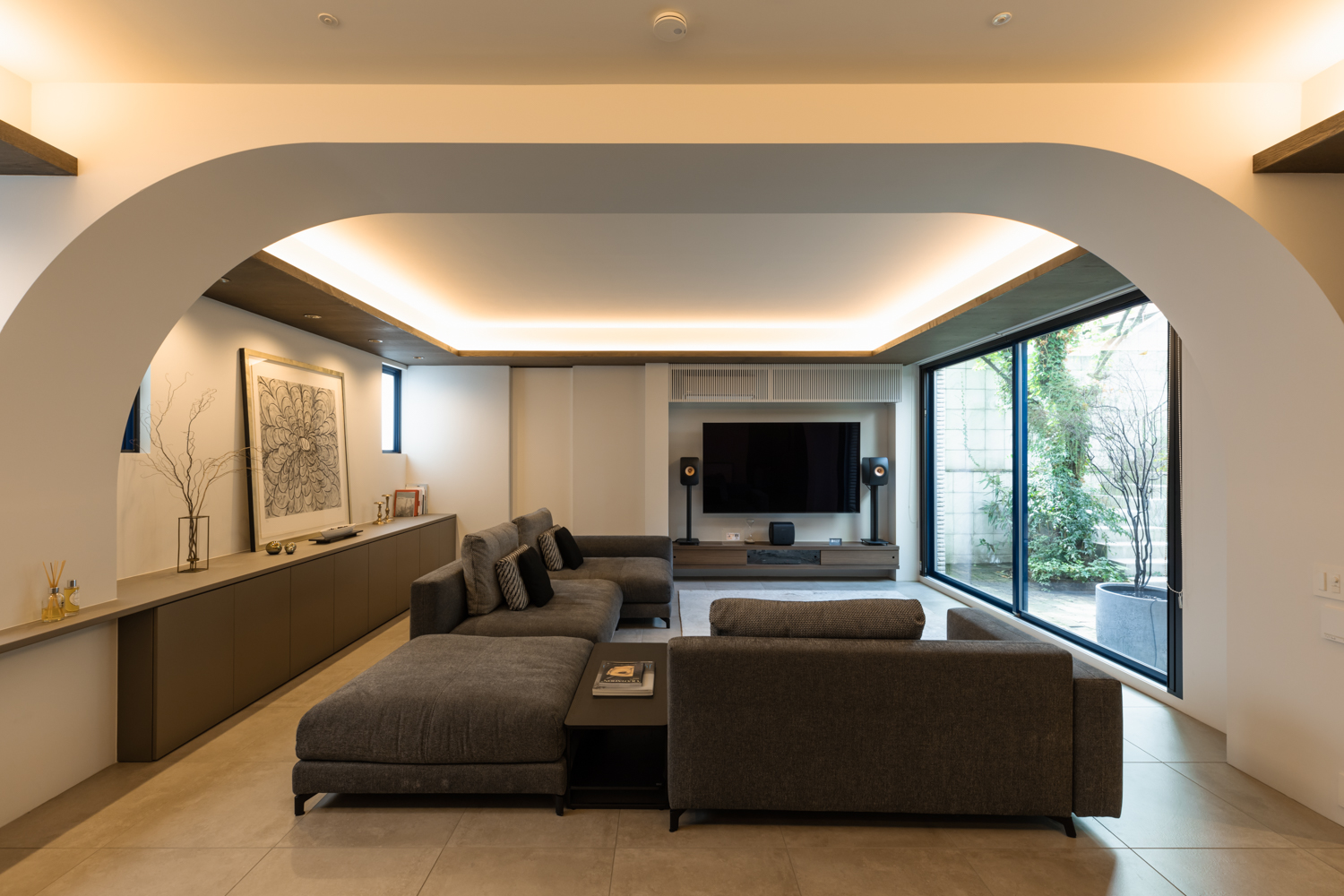
リビングとパティオ
-
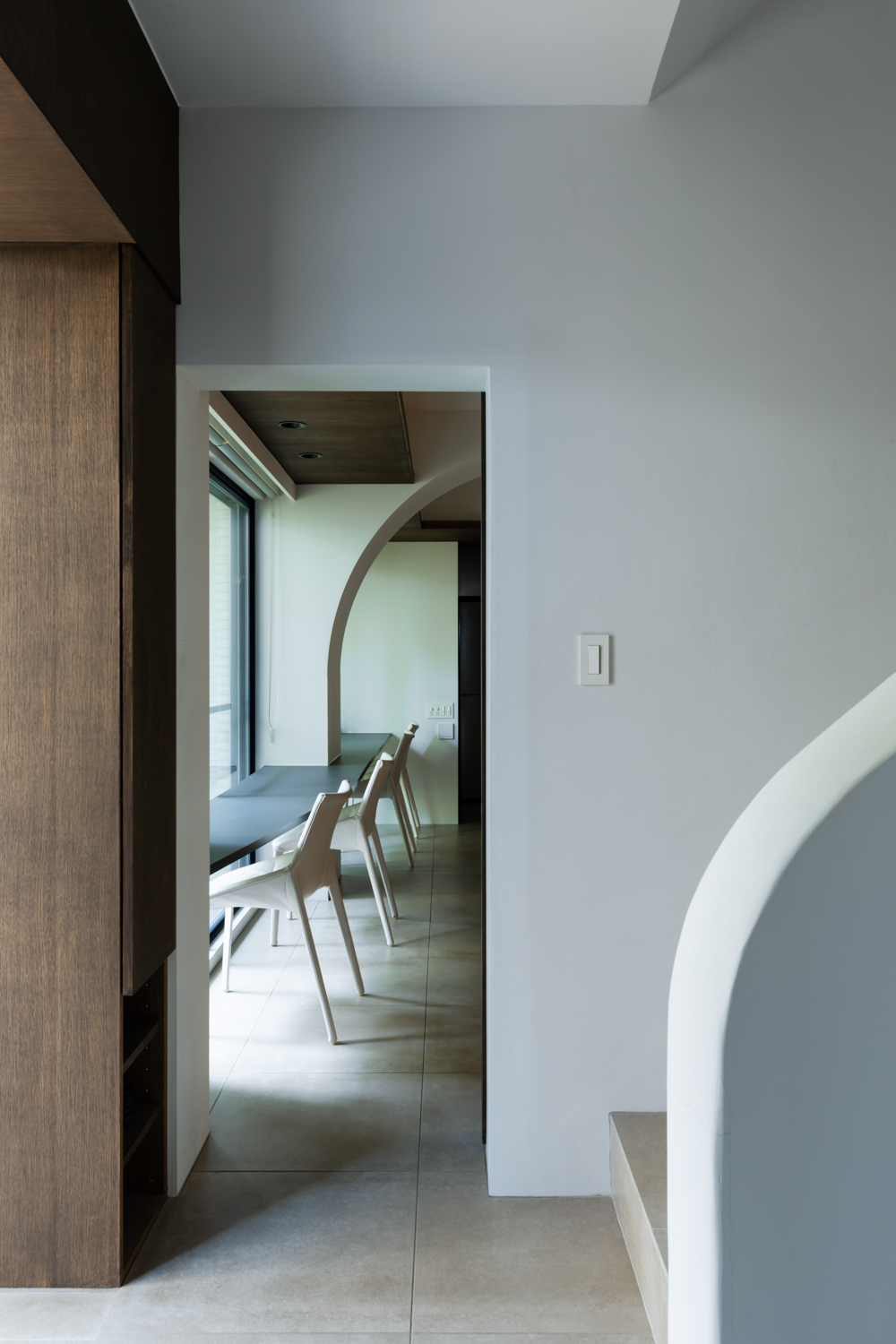
玄関からダイニングを見る
-
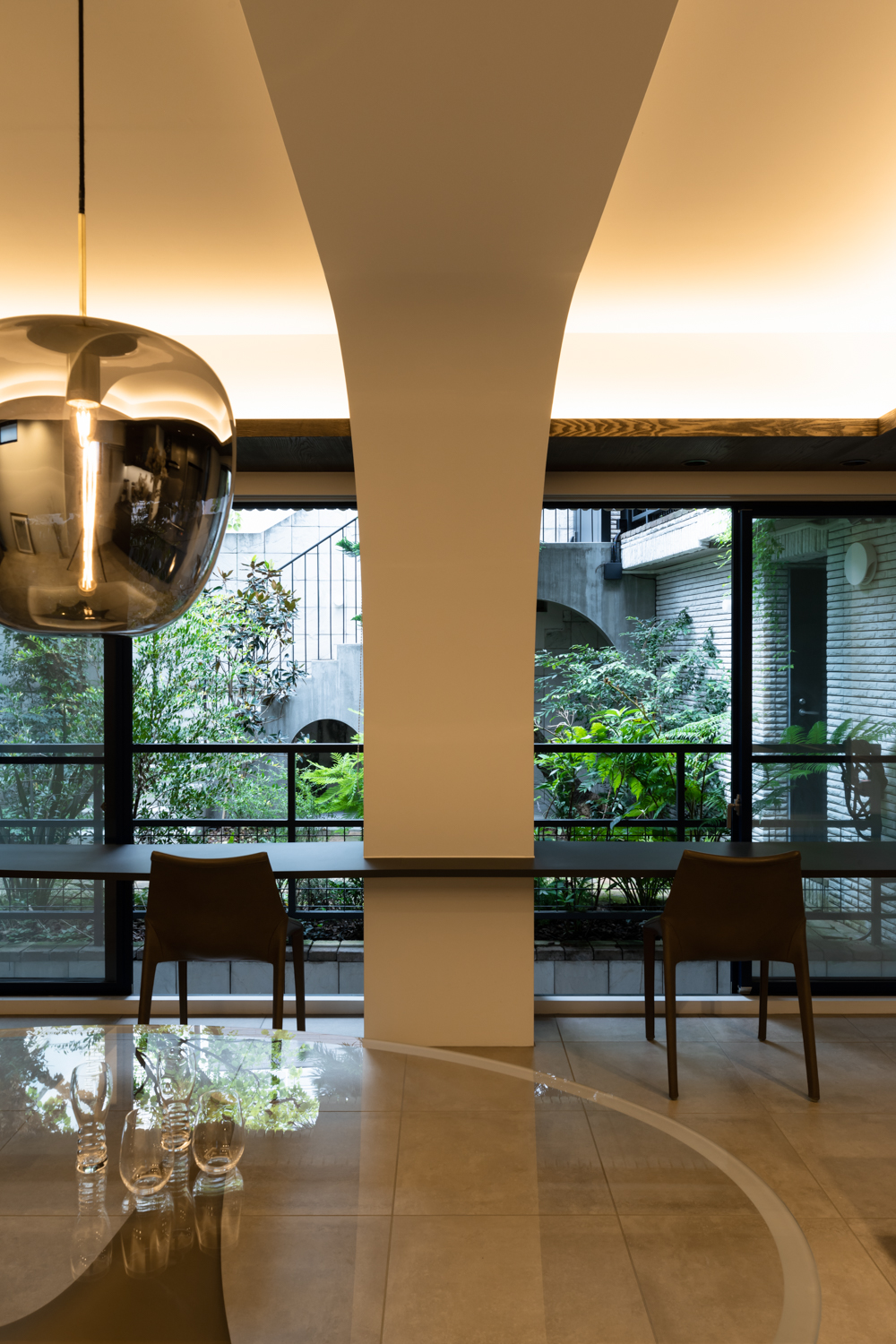
ダイニングからパティオを見る 室内と外階段のアーチ
-
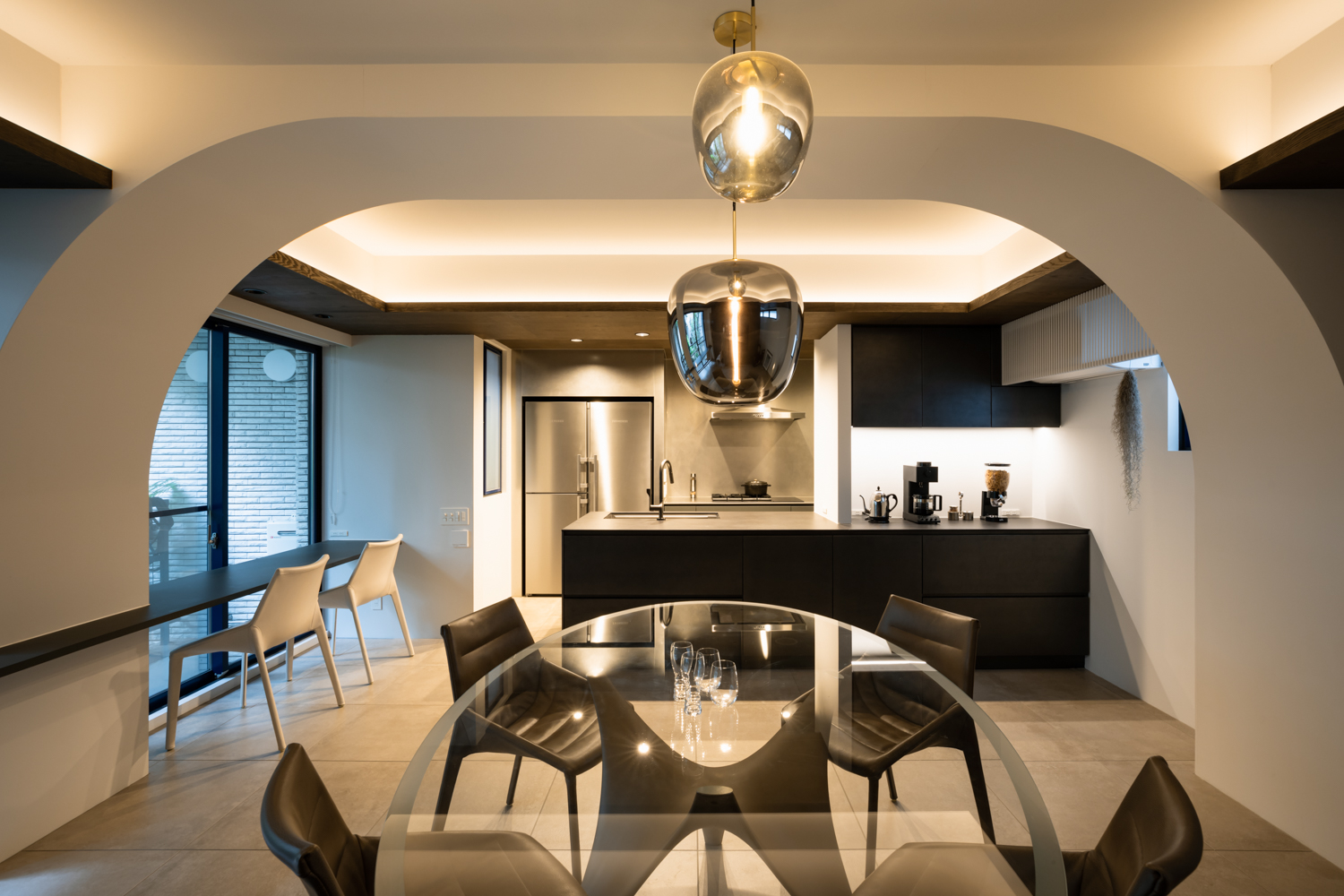
ダイニングキッチン
-
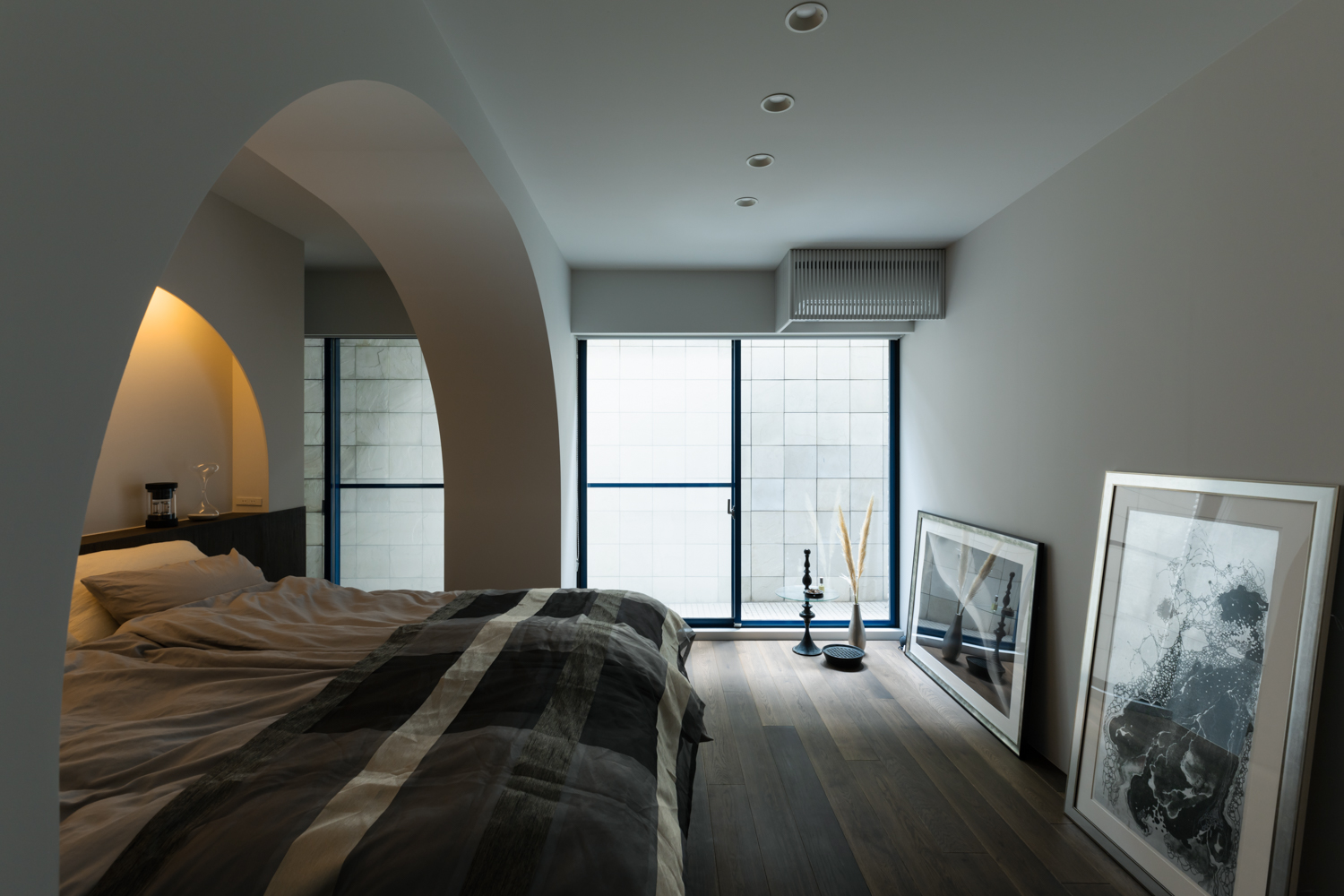
地階の主寝室
-
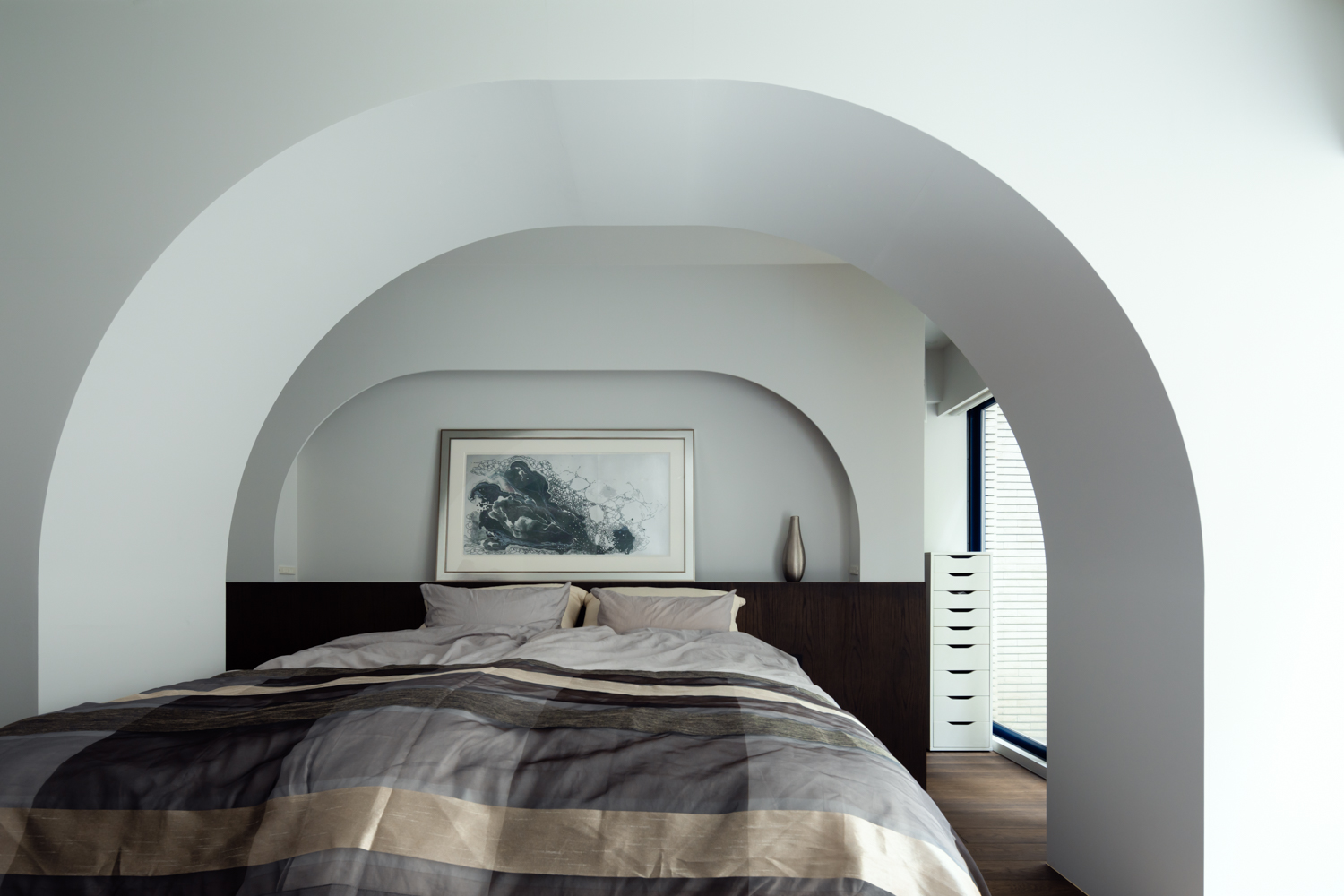
地階の主寝室
-
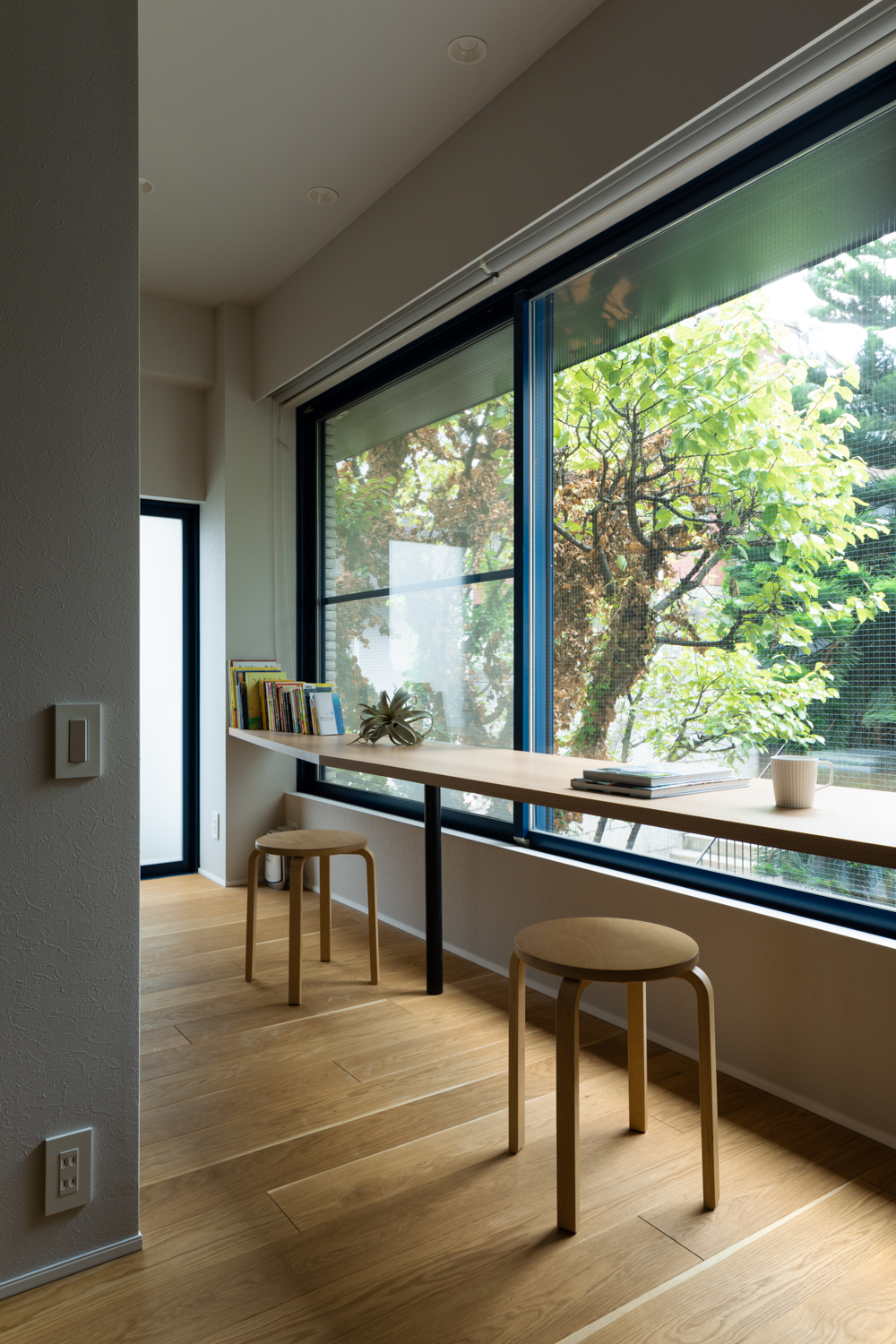
2階 スタディスペース
-
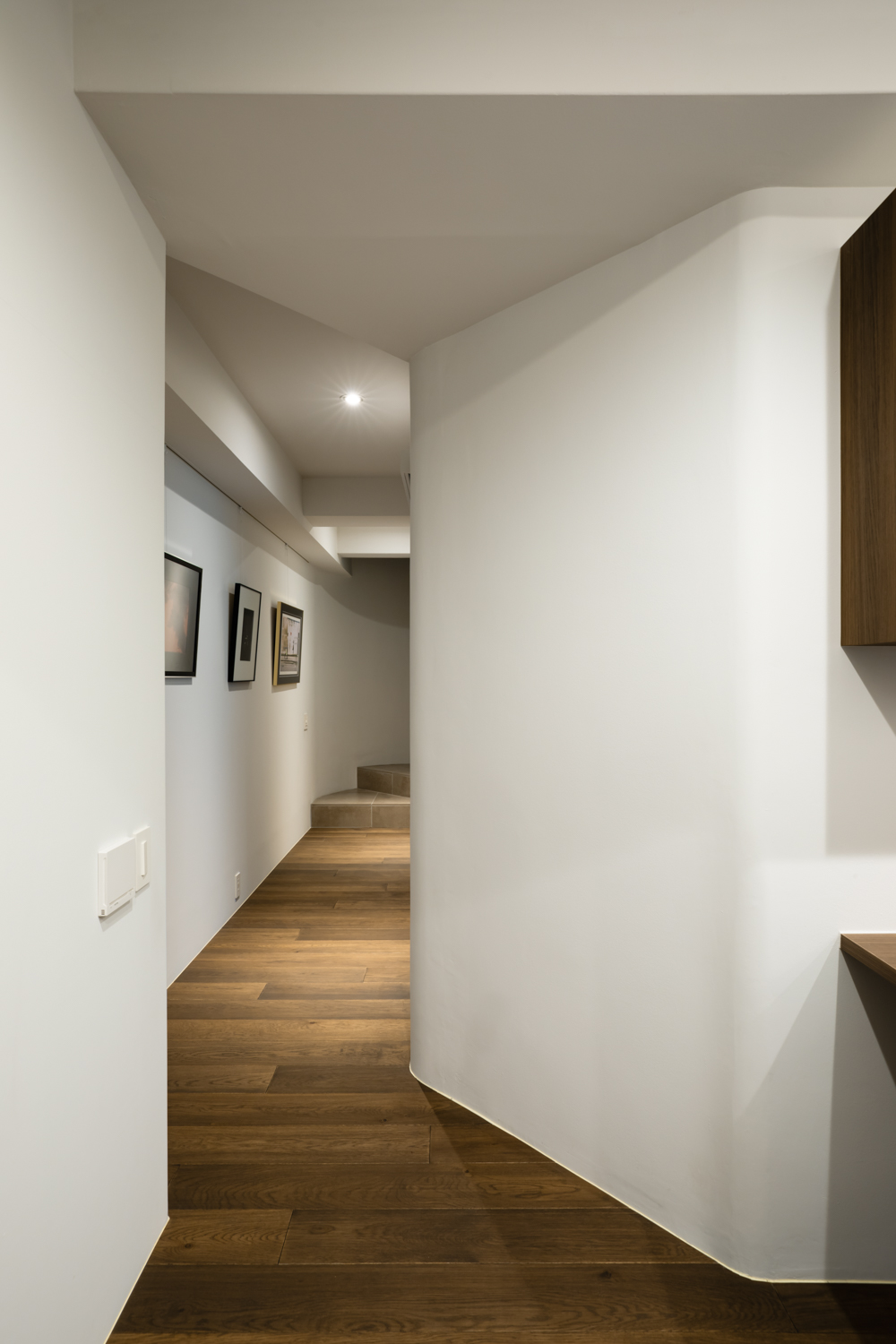
地階 廊下から階段を見る
-
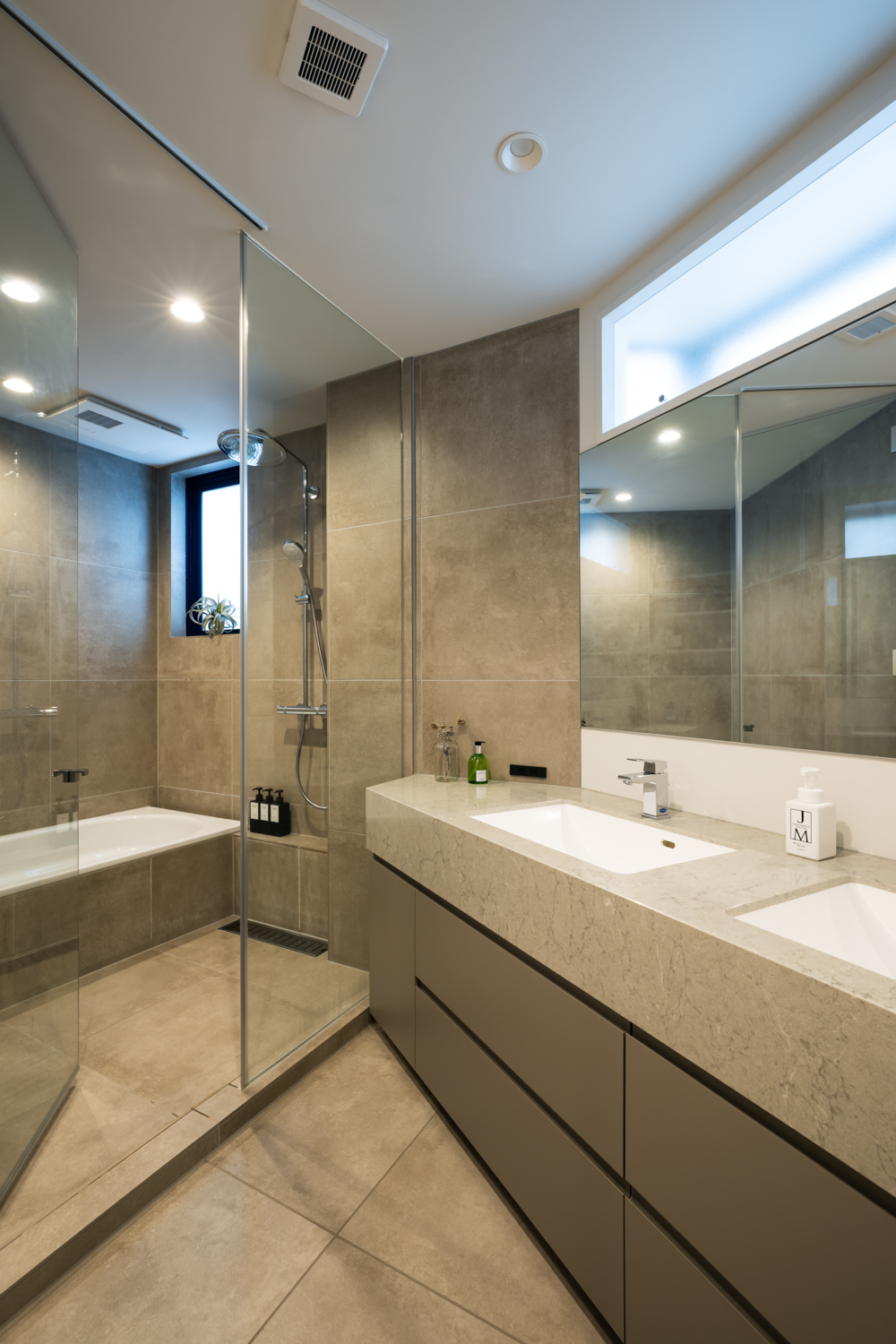
サニタリーエリア
-
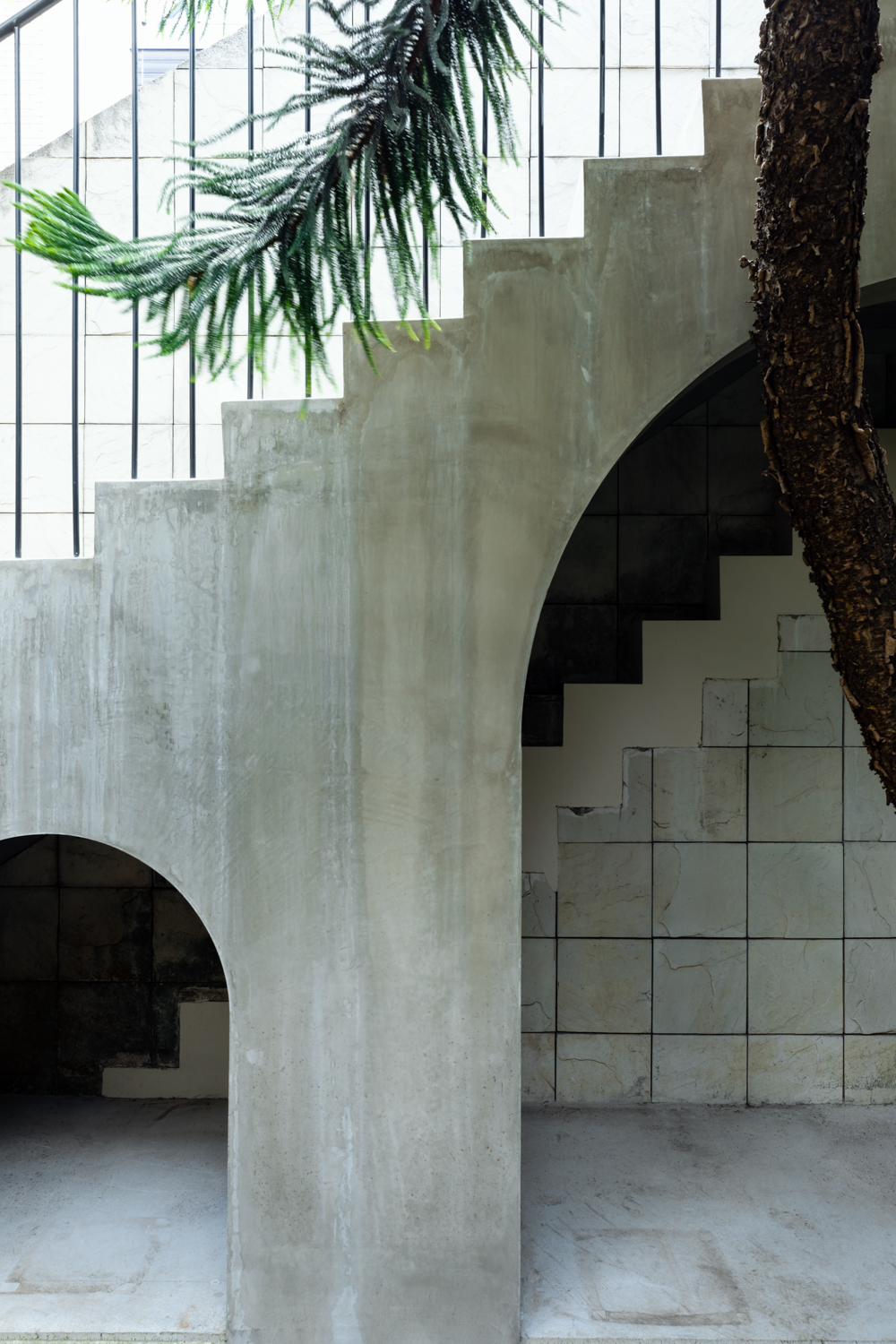
外階段 リノベーション前の勝手口階段の跡が見える。アーチを作り、既存の南洋杉を生かすことが出来た。
-
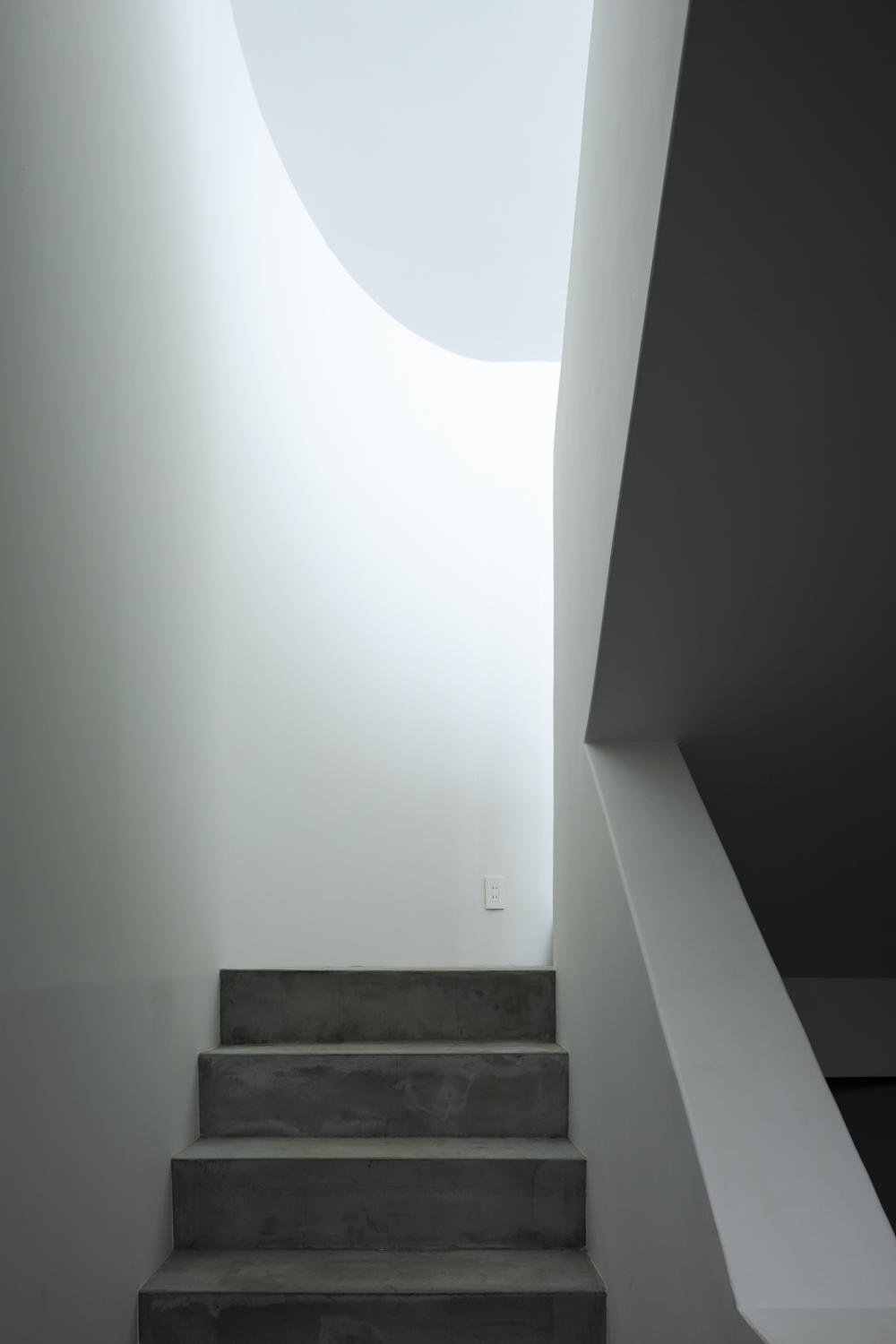
屋上への階段
-
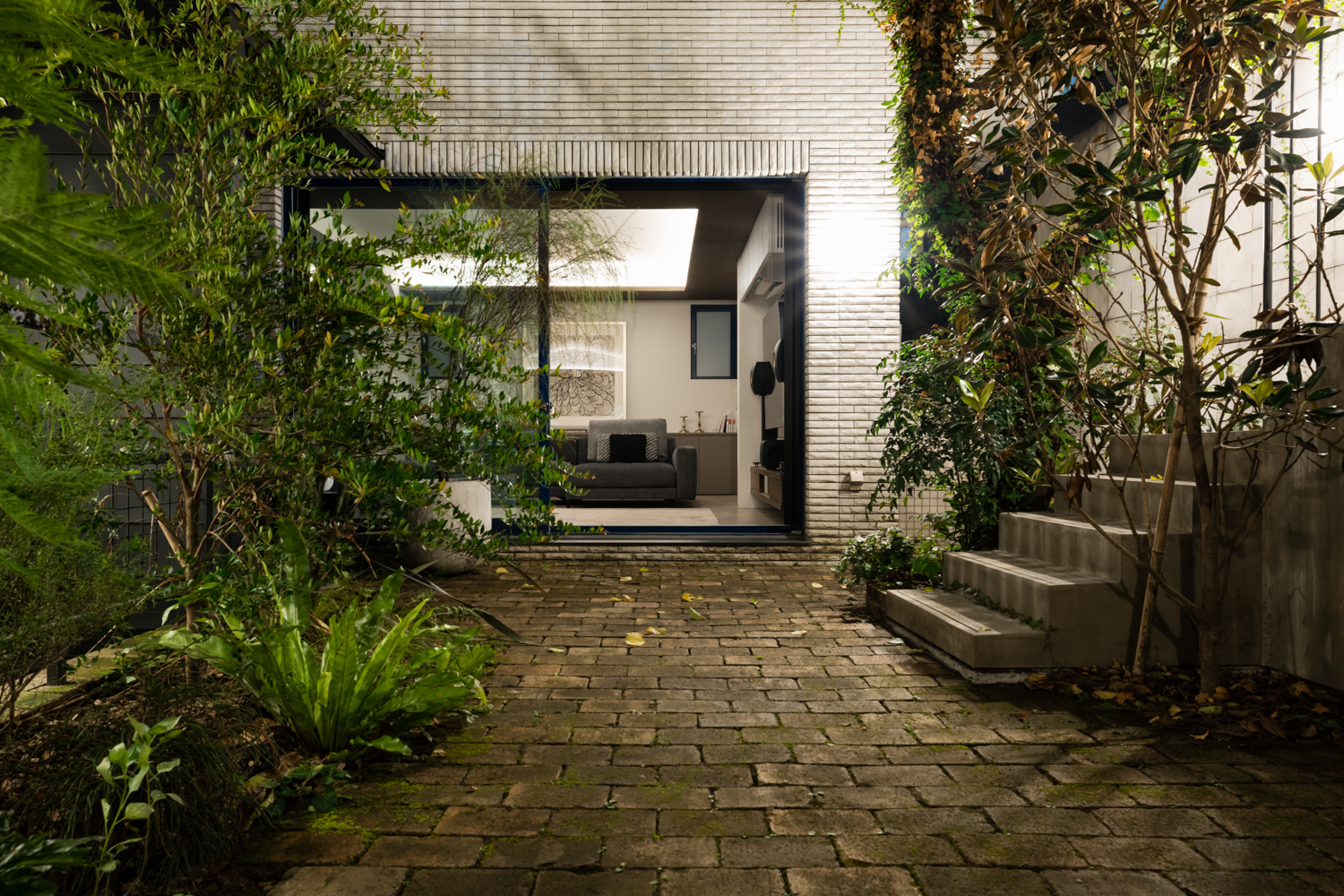
パティオからリビングを見る
- 所在地
- 東京都渋谷区
- 構造
- RC地下1階地上2階建
- 延べ面積
- 281㎡
- 竣工
- 2022年(1988年建設)
- 設計
- 木名瀬佳世建築研究室+k.u.h.aa
- 施工
- 宗建築
- 植栽
- Brocante
- 写真
- 傍島利浩
- Location
- Tokyo
- Structure
- Reinforced Concrete, 3-story
- Total floor area
- 281sqm
- Completion date
- 1988 and renovated in 2022
- Design
- Kinase Kayo Arch Lab + k.u.h.aa
- Garden Design
- Brocante
- Contractor
- Sou Kenchiku
- Photo
- Toshihiro, SOBAJIMA
