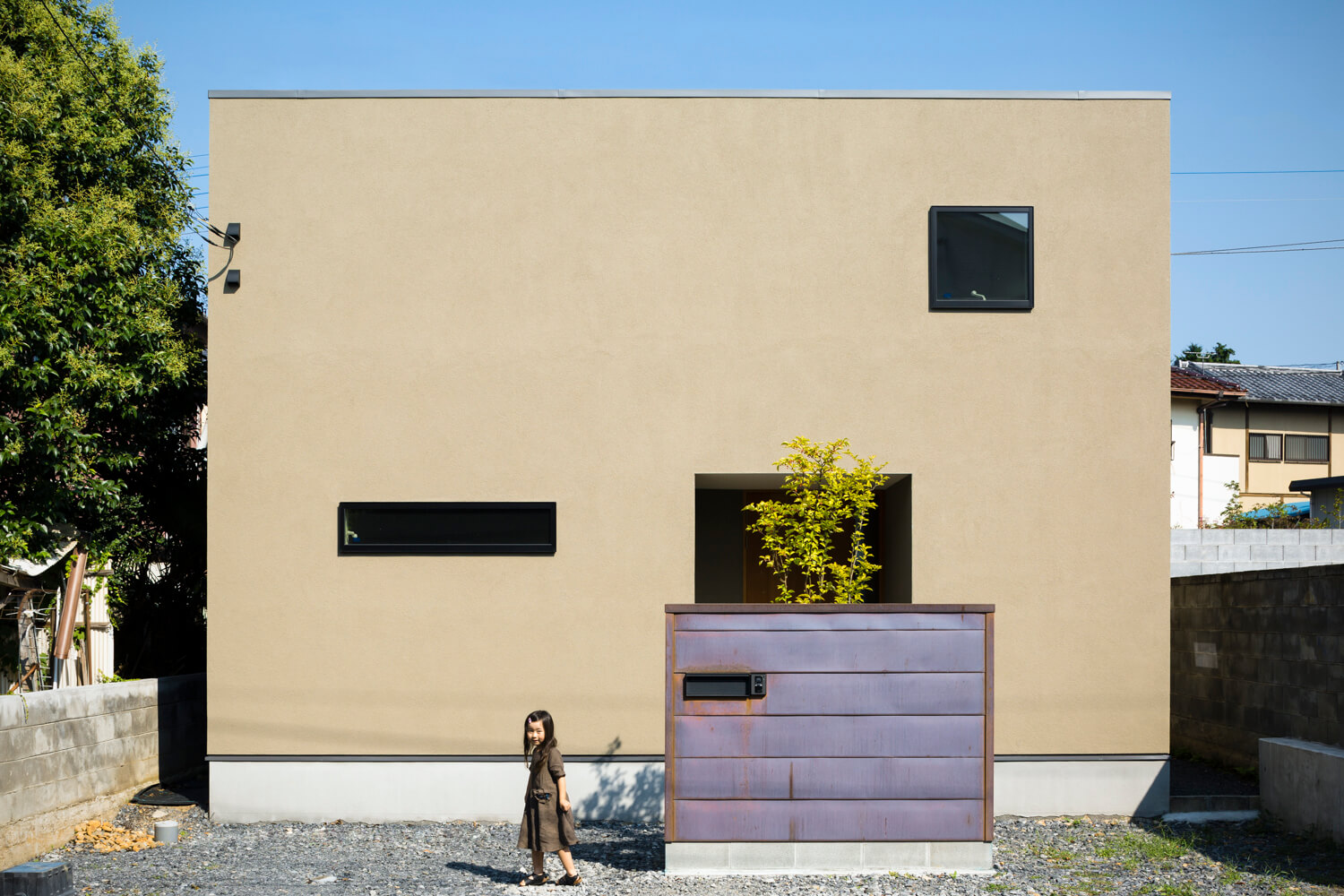
見川の家House in Migawa
敷地の中の1mの段差を生かした、スキップフロアの住宅。
回遊性を持たせ、建具がなくても段差や壁の位置によりゆるやかに空間が分かれている。シューズクローセットやウォークインクローゼット・パントリーなど裏動線をきちんと確保することにより、パブリックな場所とのゾーニングを明確に行った。
リビング・ダイニングと繋がるデッキスペースには外壁側に網戸を設けた。天気の良い日は室内の一部となったり、囲われた外部空間になったり、多用途な使い方を楽しめる場所である。
住まいマガジン びお 掲載
https://bionet.jp/2018/12/15/graphity-kinase-mikawanoie/
This is a skip-floor house that takes advantage of the 1-meter difference in levels within the site.
The space is gently divided by the difference in level and the position of the walls, even without any doors, to provide a sequence. The zoning between the public space and the private space was clearly defined by securing the back flow lines such as shoe closets, walk-in closets, and pantry.
The deck space connected to the living room and dining room has a net door on the exterior wall side. On sunny days, the deck space can be used as part of the interior or as an enclosed exterior space, allowing it to be used in a variety of ways.
-
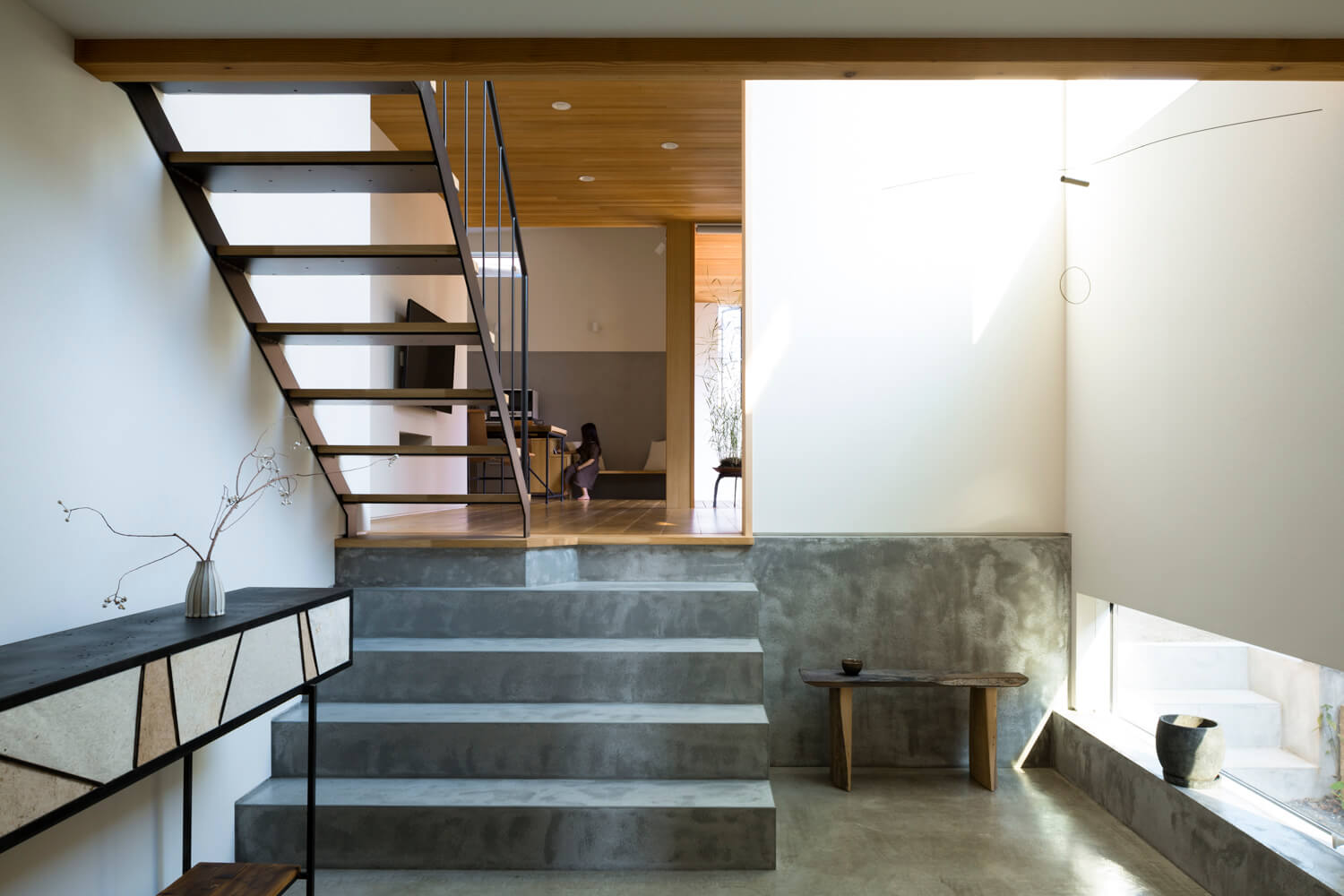
玄関ギャラリー。敷地段差を生かしたスキップフロア
-
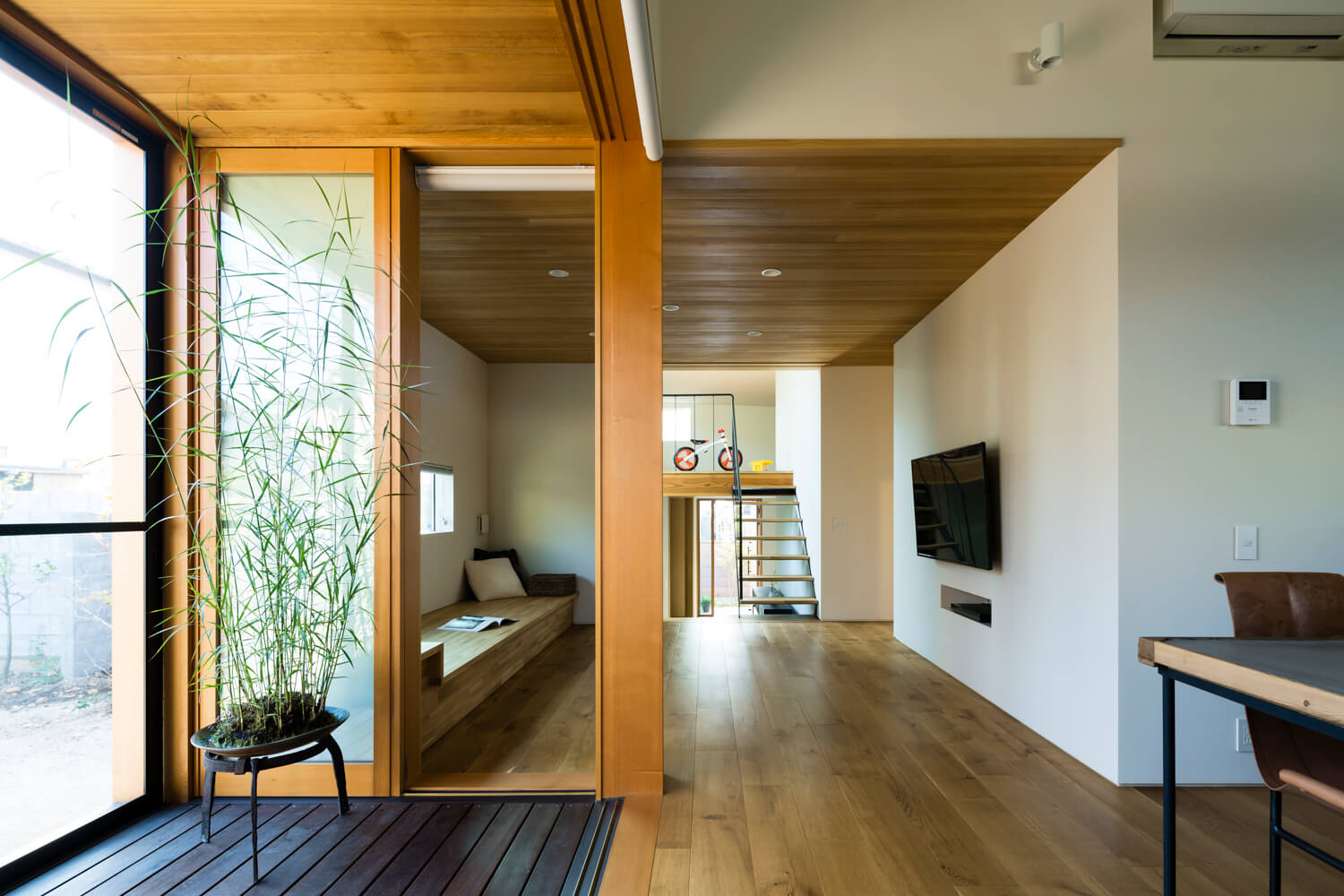
テラスからリビング、ギャラリー、2階のロフトが緩やかに繋がる。
-
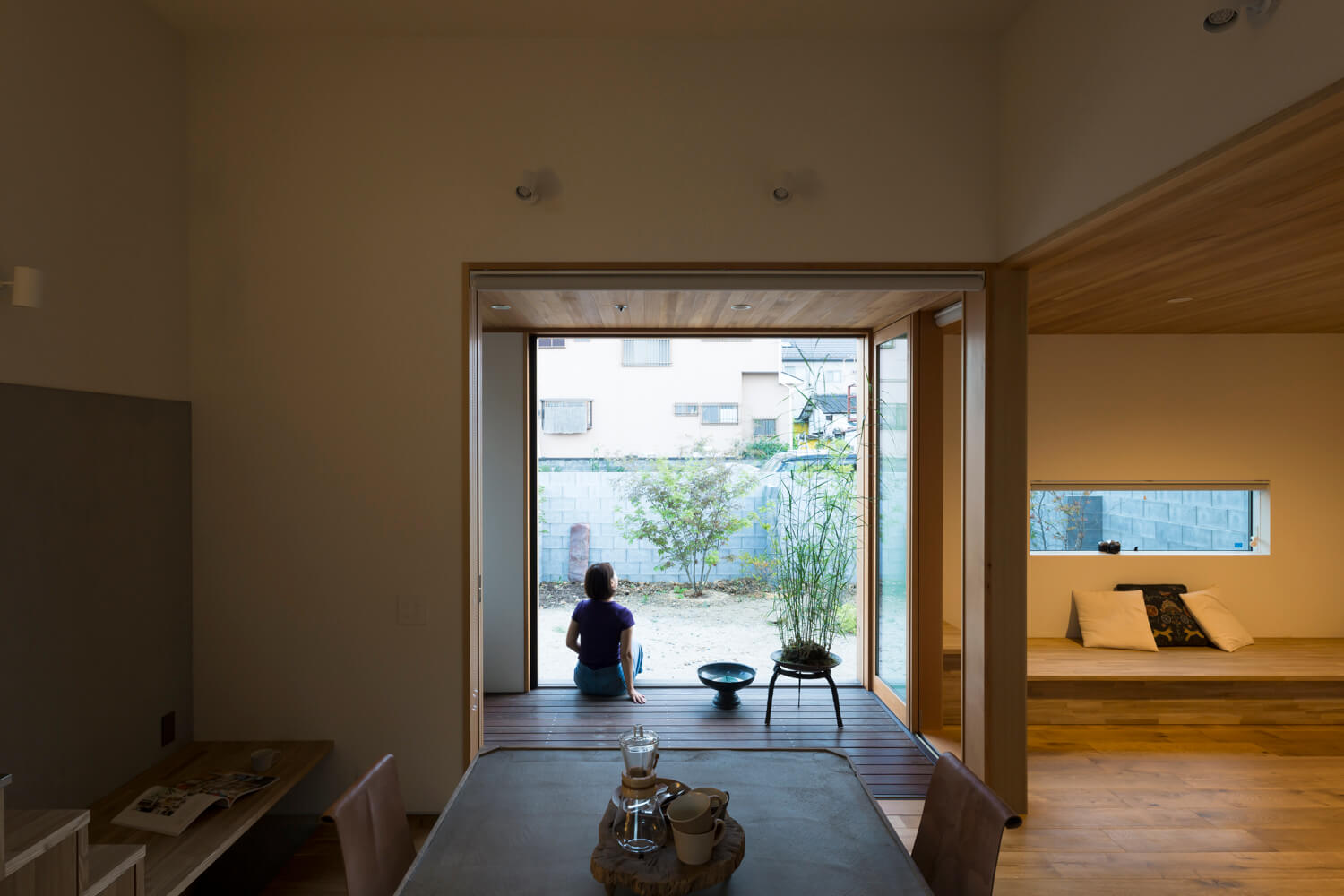
ダイニングから庭を見る。テラスが外部との距離を適度に保つ
-
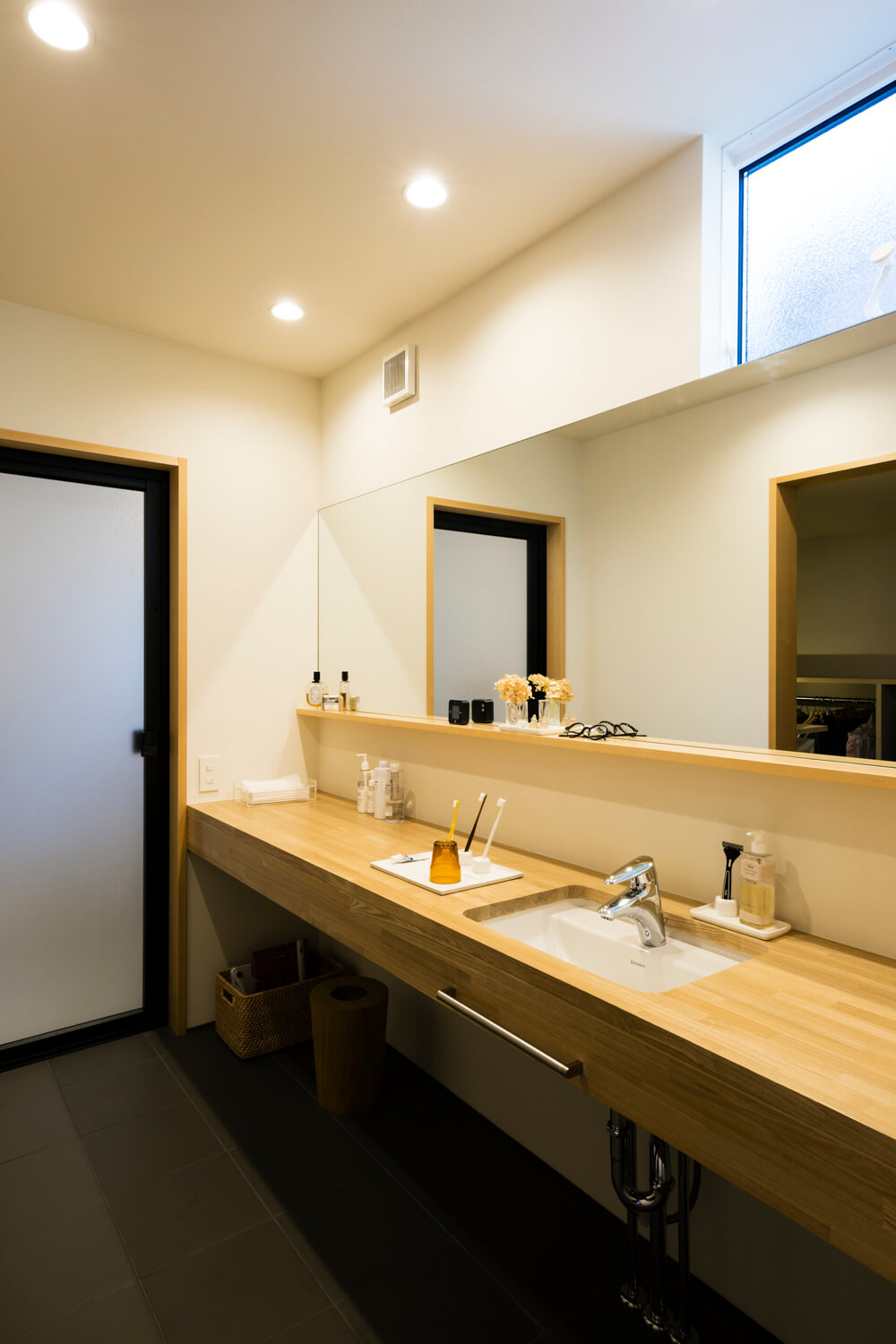
洗濯機をパントリーに設けると、洗面スペースがとてもスッキリする
-
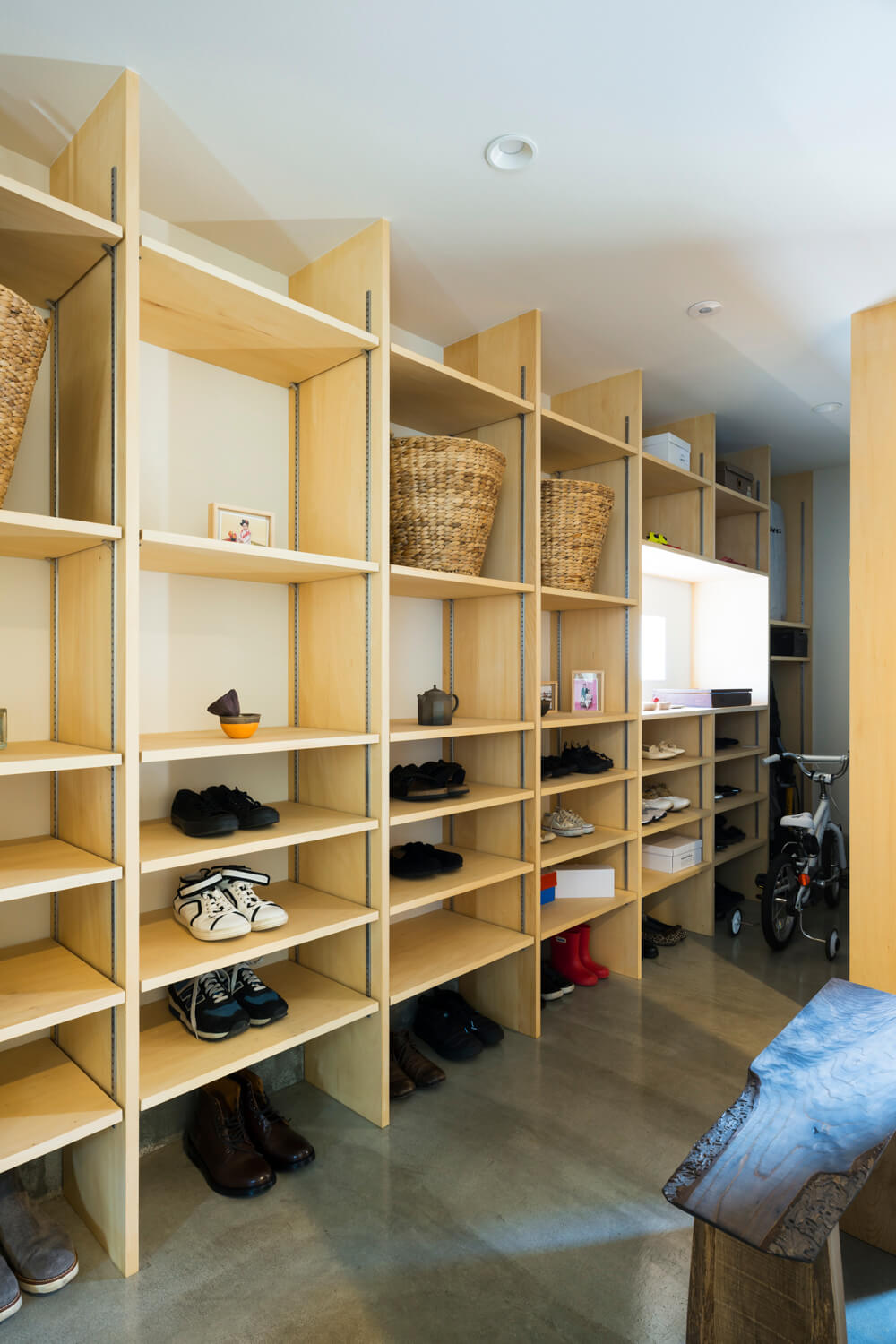
シューズクローク
-
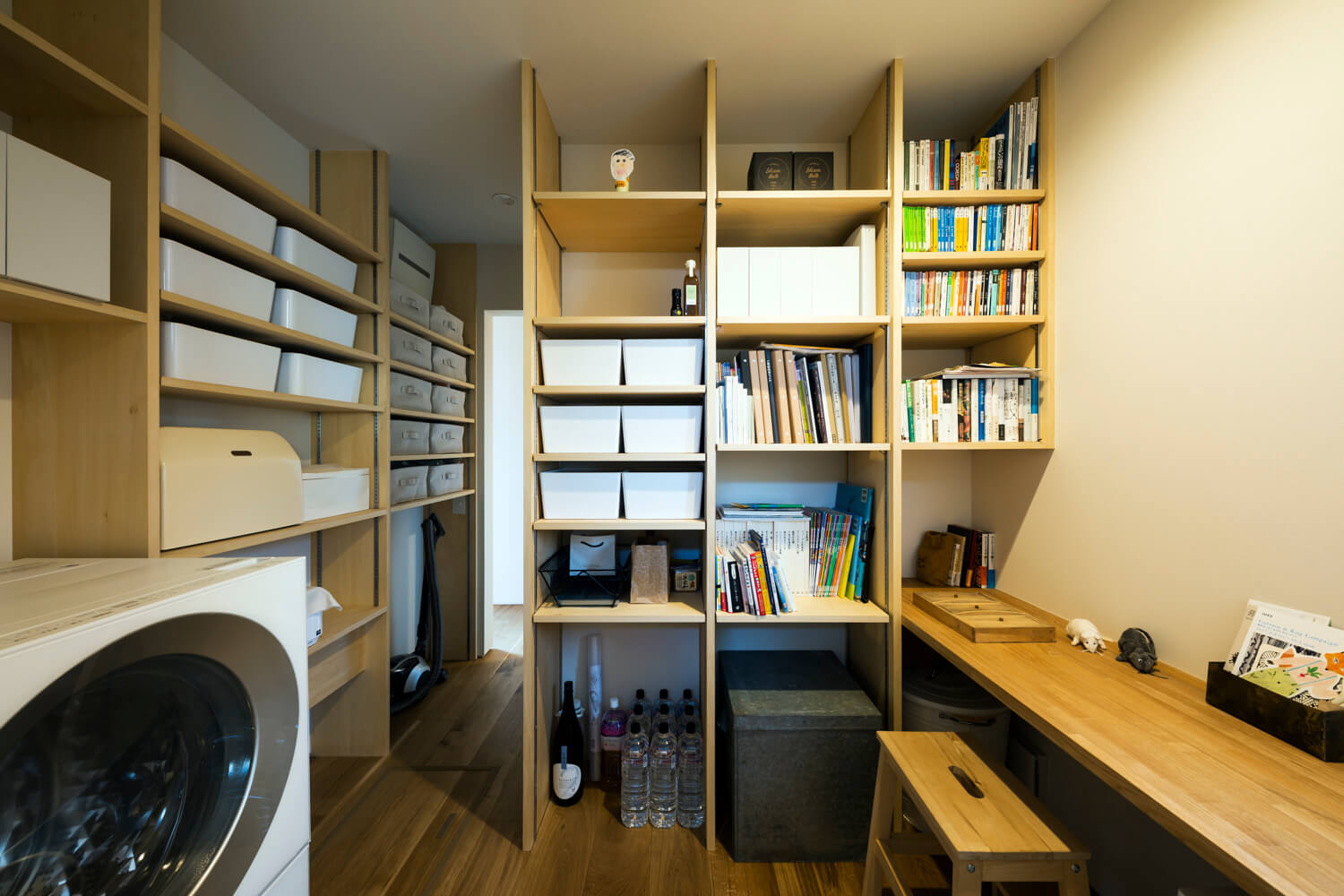
パントリー兼家事室
-
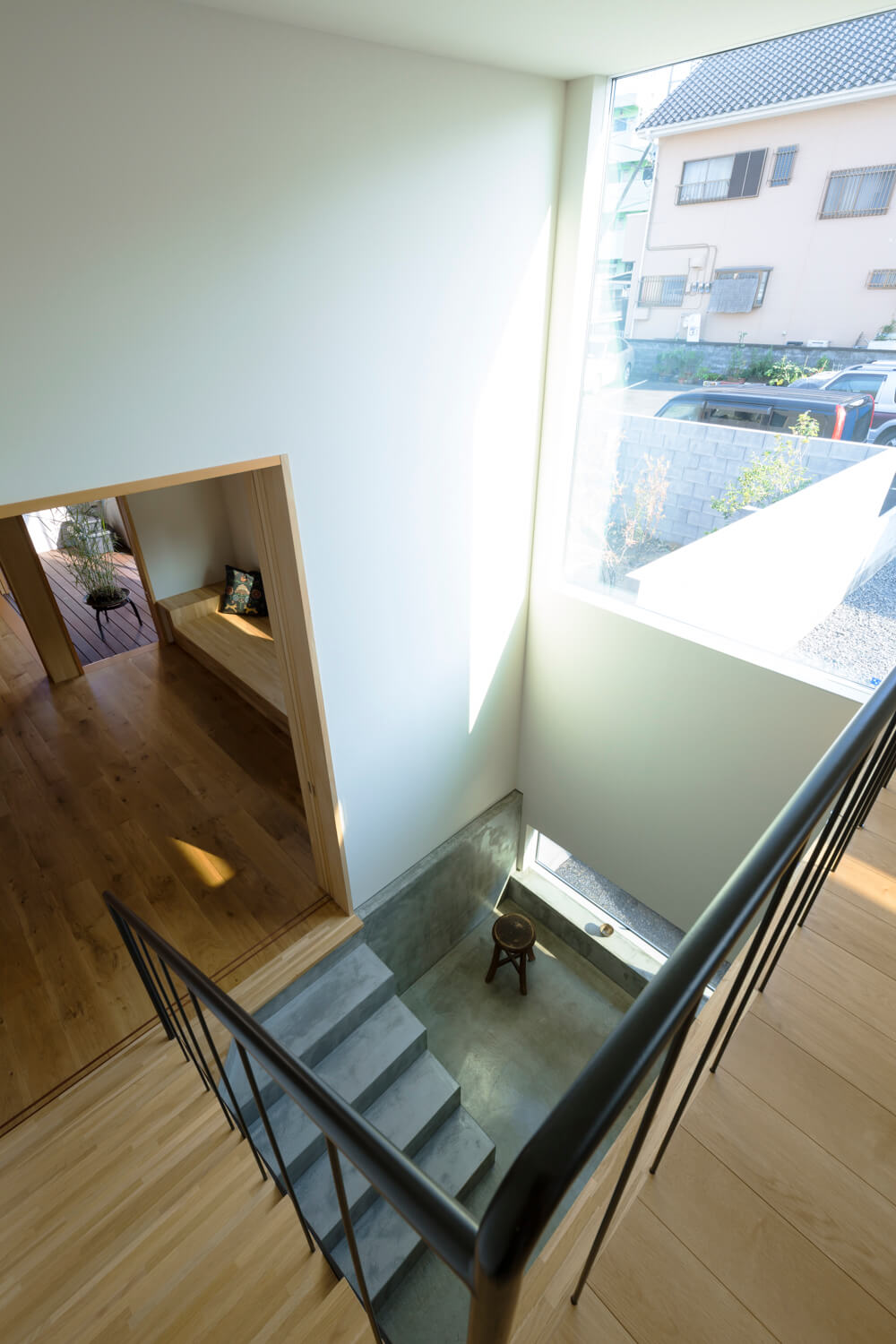
ロフトからリビング、ギャラリーを見る
-
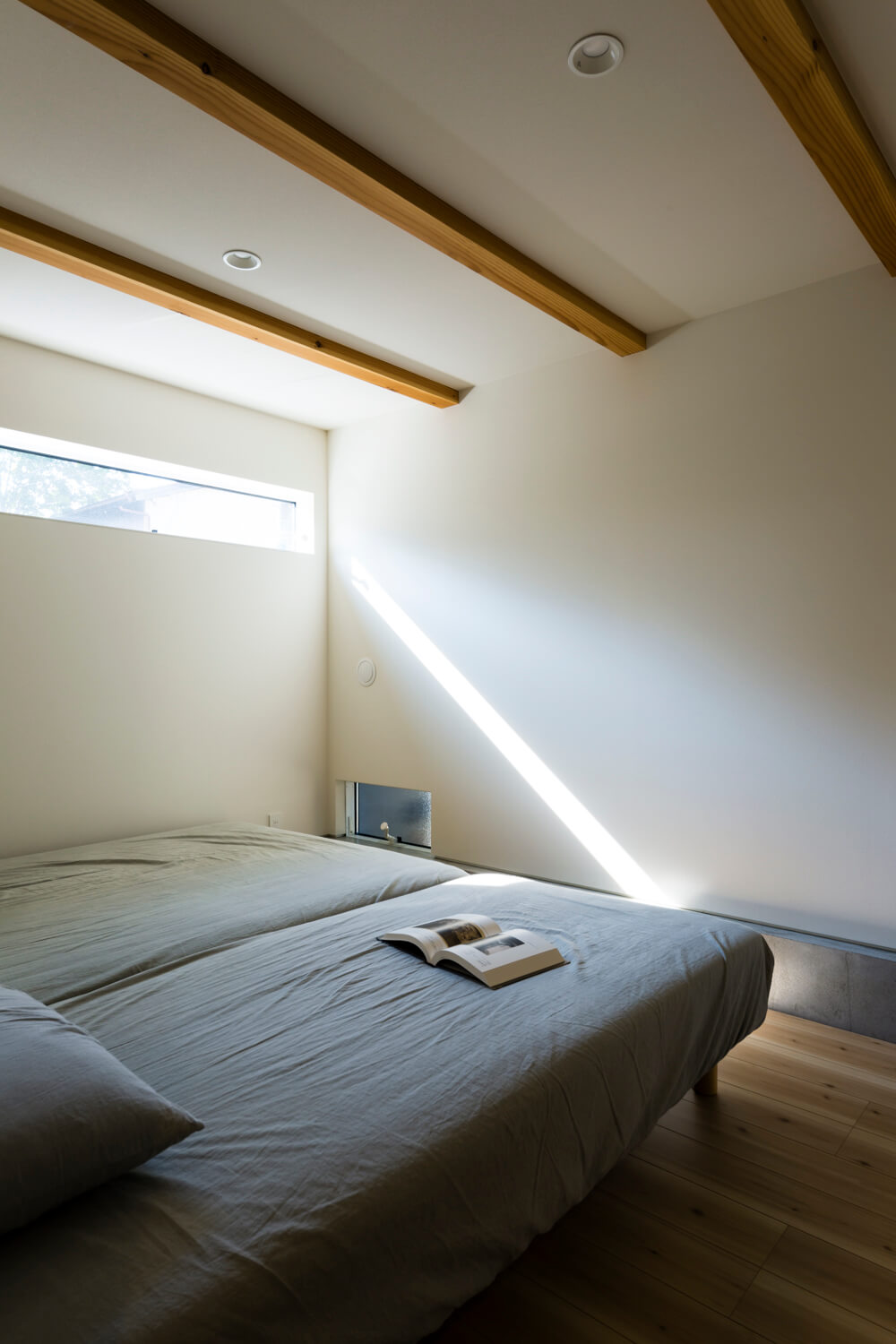
寝室
-
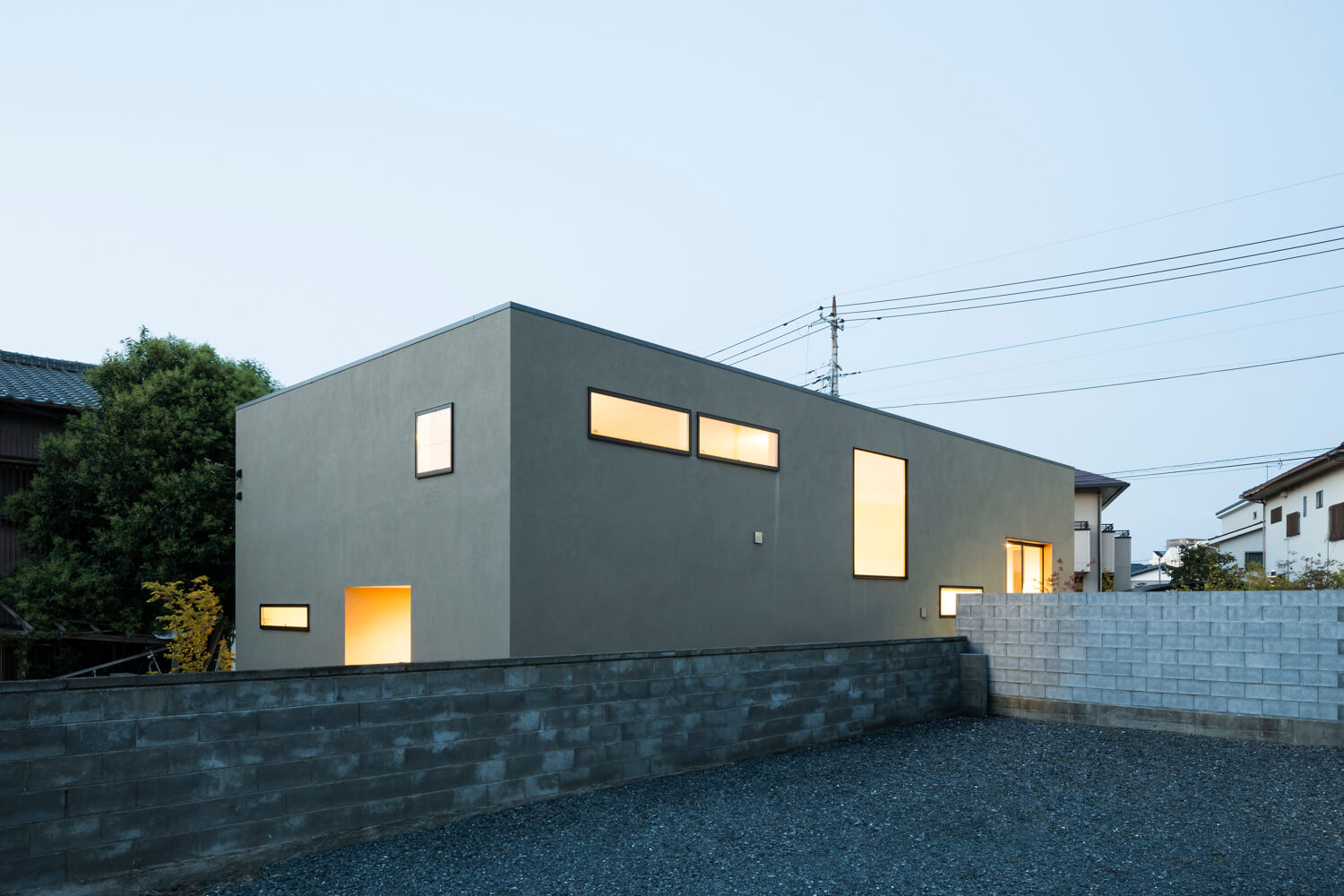
外観
-
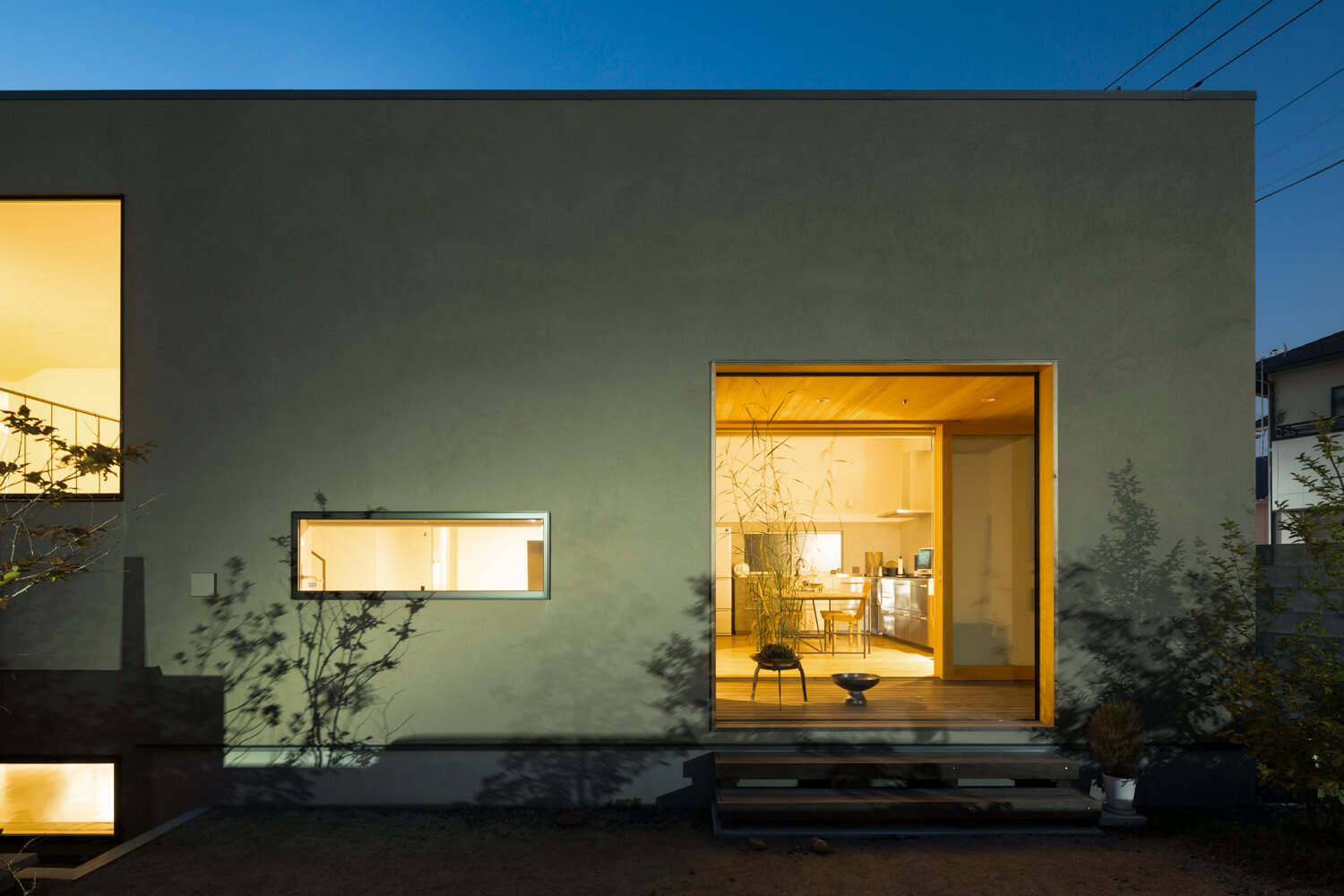
中庭からリビングを見る。テラスが縁側のよう
- 所在地
- 茨城県水戸市
- 構造
- 木造2階建
- 延べ面積
- 128㎡
- 竣工
- 2016年
- 施工
- いえつなぎ
- 写真
- 傍島利浩
- Location
- Mito, Ibaraki
- Structure
- wooden construction, 2-stories
- Total floor area
- 128qm
- Completion date
- 2016
- Contractor
- Ietsunagi
- Photo
- Toshihiro, SOBAJIMA
