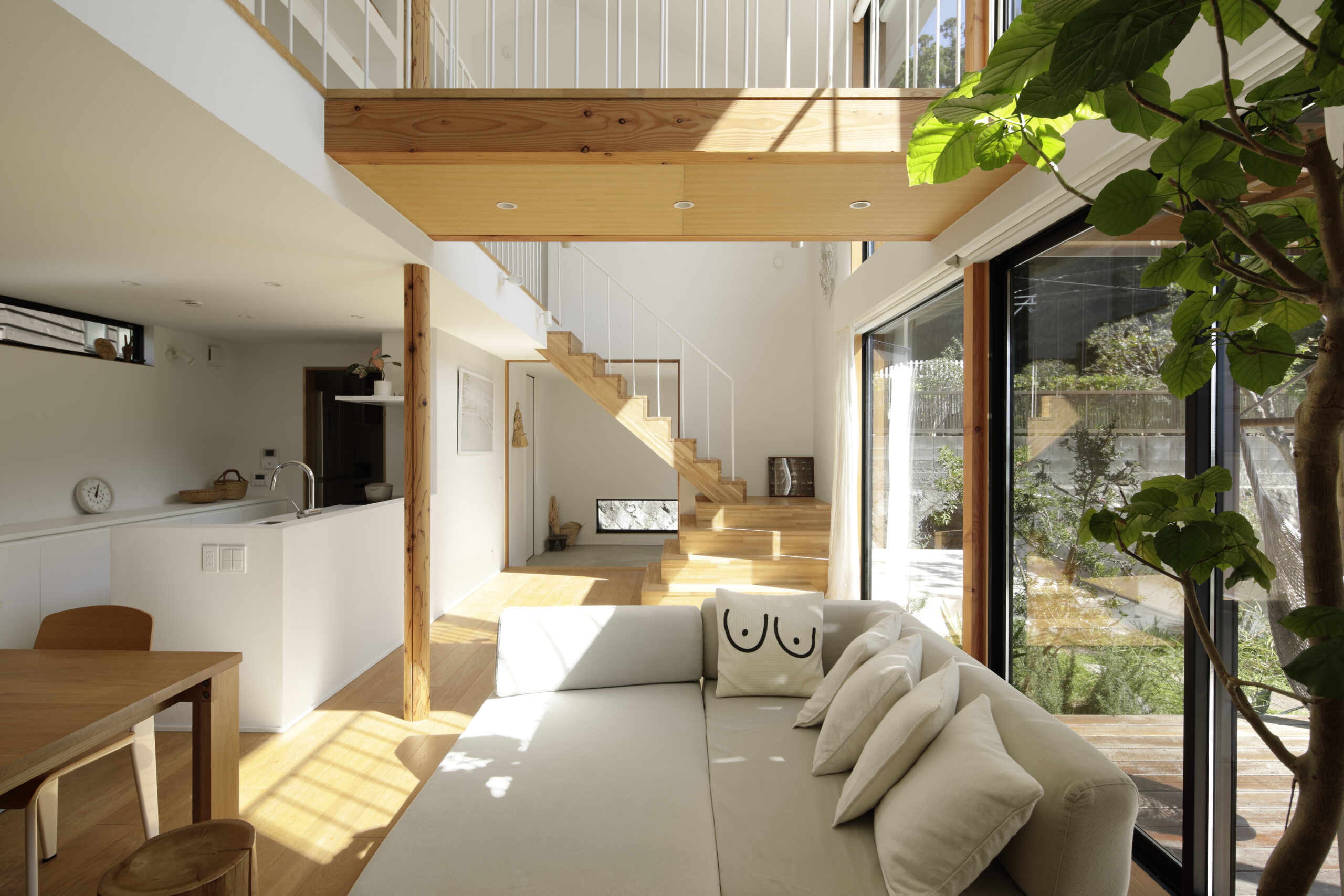
葉山の家House in Hayama
溢れるばかりの緑、はるかに望む海、建主はそのどちらも楽しめる豊かな自然のある土地を探しあてた。このロケーションを活かせるよう、敷地いっぱいのさまざまな「居場所」を建物の内外に散りばめた。階段、ブリッジ、廊下、玄関、バルコニー、テラスや大きな庭など、どこにいても緑や光を満喫できる。リビングの中心を渡るブリッジからしかアクセスできないテラスは家の中にある離れの空間。昼は相模湾を望む展望台、夜は月見台に変わる。家族それぞれがお気に入りの居場所から一期一会の風景を見つけているようである。
The owner found a site with a greenery and a view of the ocean, both of which can be enjoyed in abundance. To take advantage of this location, various "places to stay" are scattered throughout the site, both inside and outside the building. Stairways, bridges, corridors, halls, balconies, terraces, and a large garden allow residents to enjoy greenery and light wherever they are. The terrace, accessible only from the bridge that crosses the center of the living room, is a detached space within the house. During the day, it is a viewing platform overlooking Sagami Bay, and at night it turns into a moon-viewing platform. Each family member seems to find a once-in-a-lifetime view from their favorite place.
-
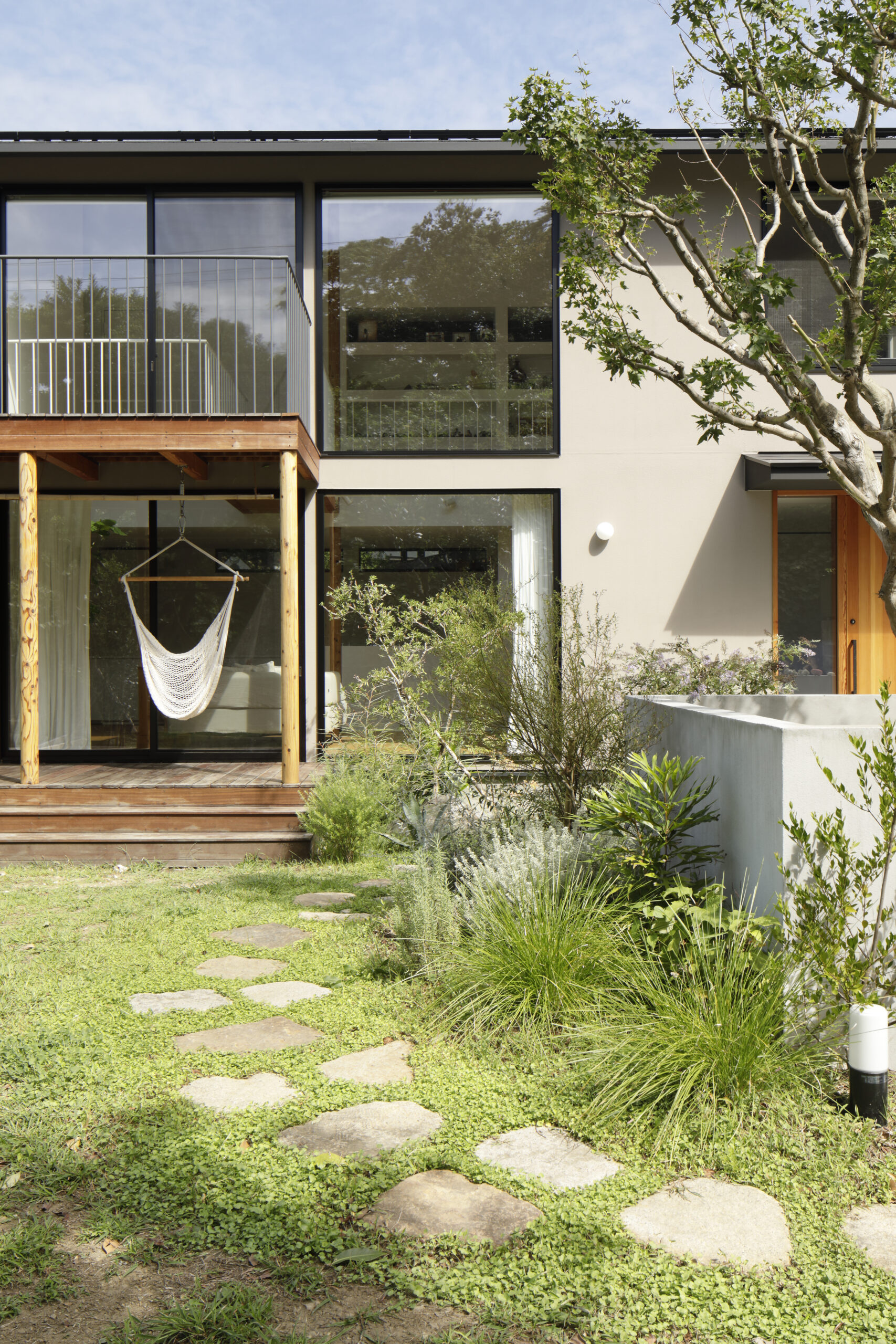
玄関へのアプローチ。
-
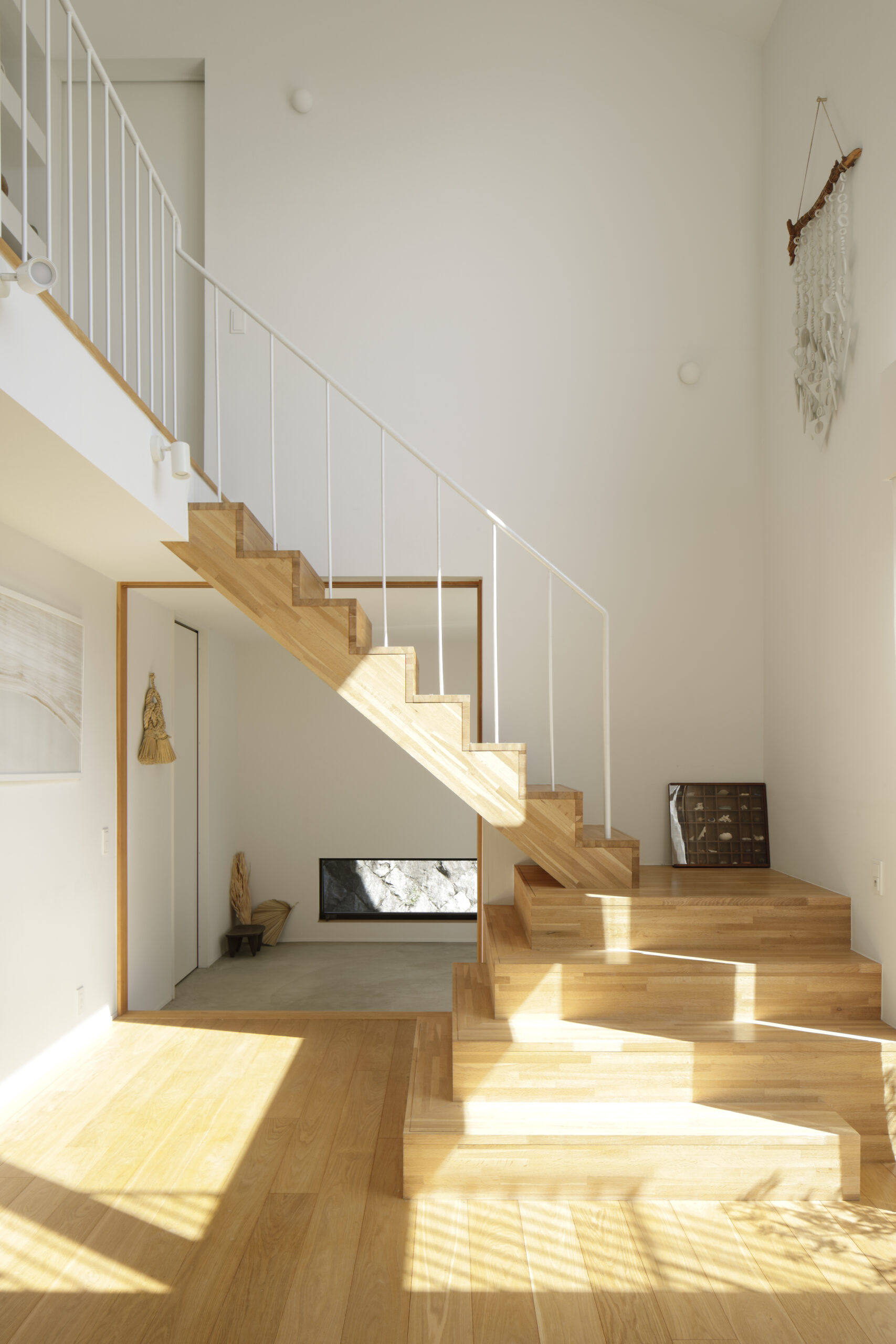
階段とエントランス。階段に腰掛けながら緑と海が楽しめる。
-
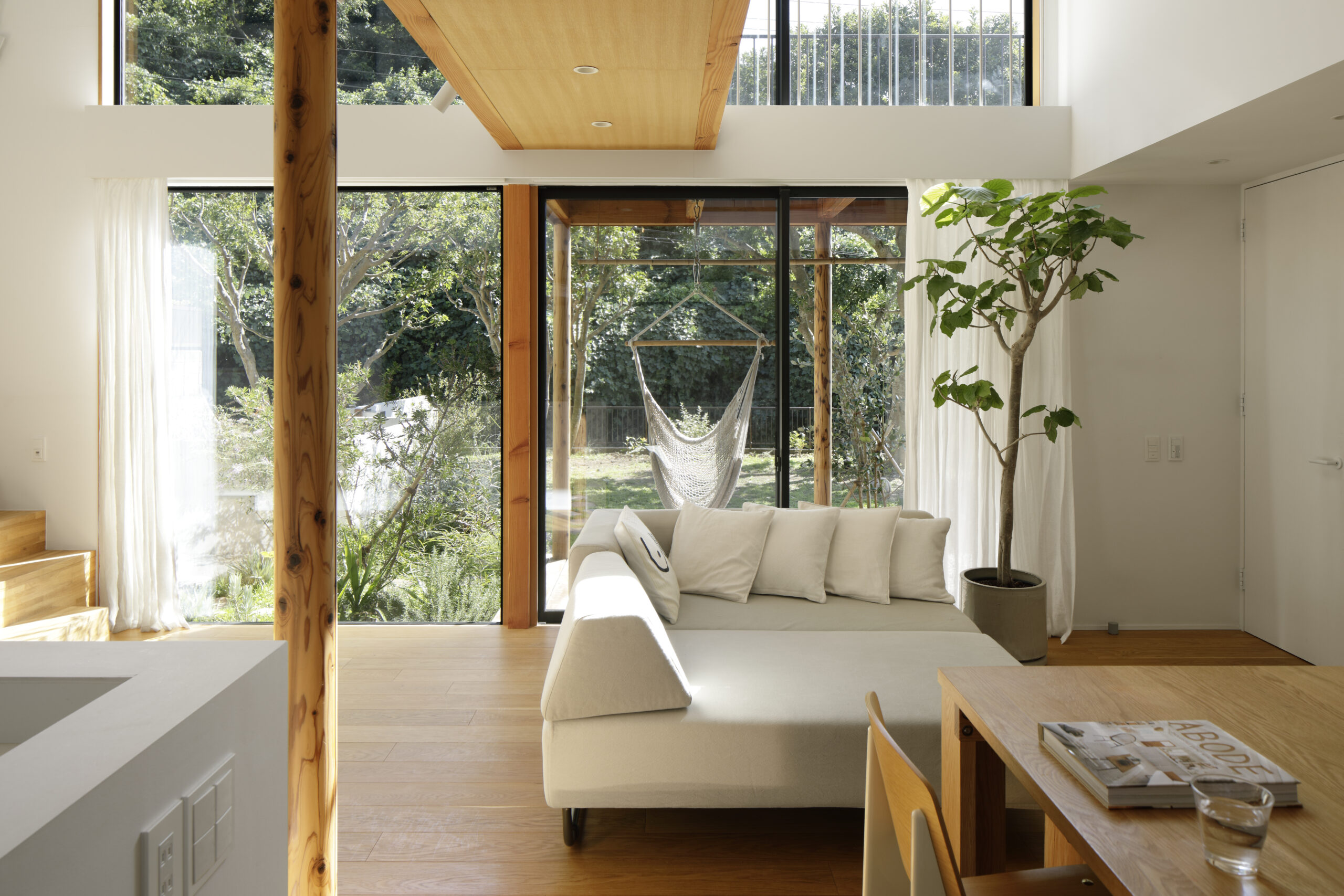
リビングから庭をのぞむ。リビング上部のブリッジからテラスへとつながる。
-
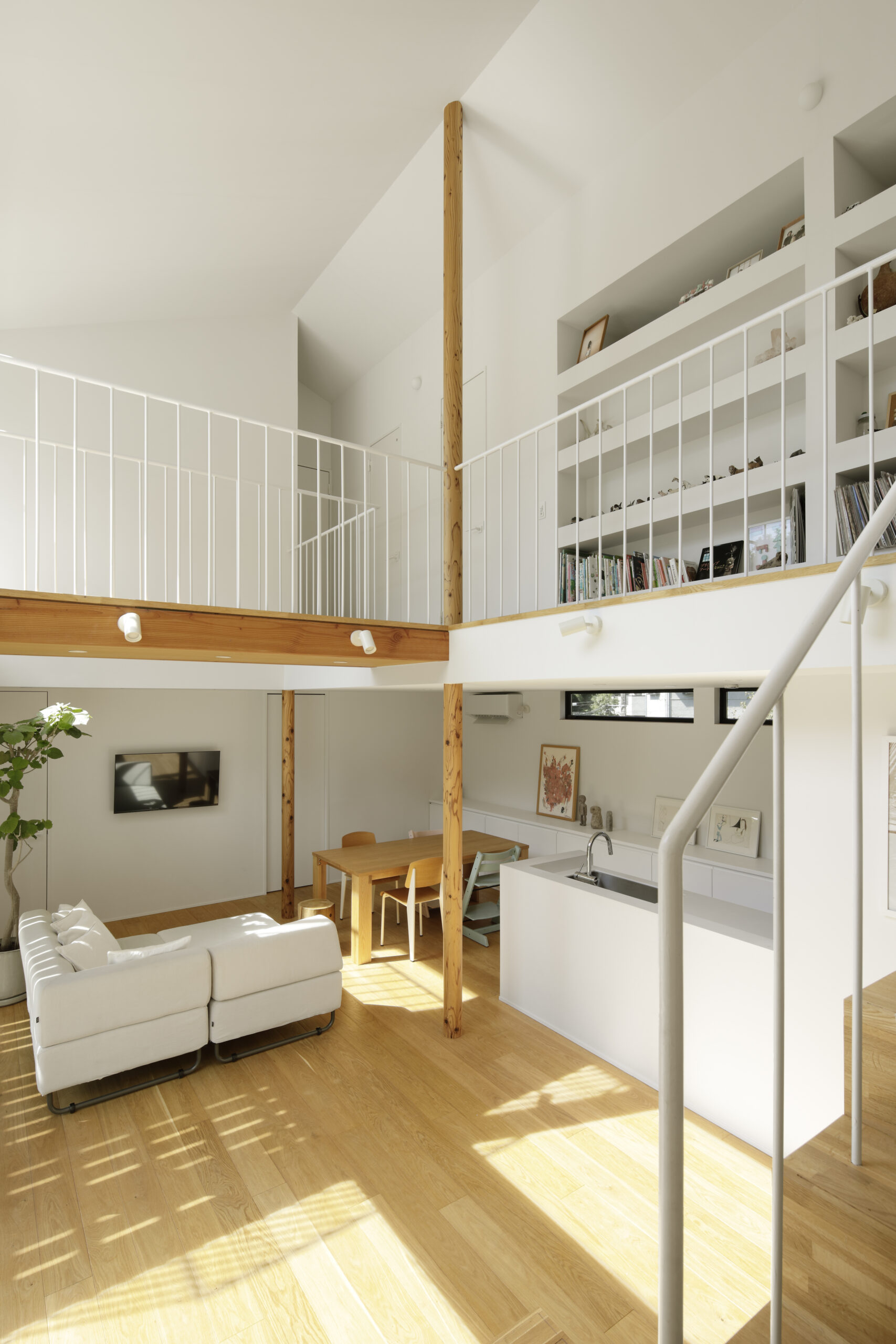
LDK、ライブラリーとブリッジ
-
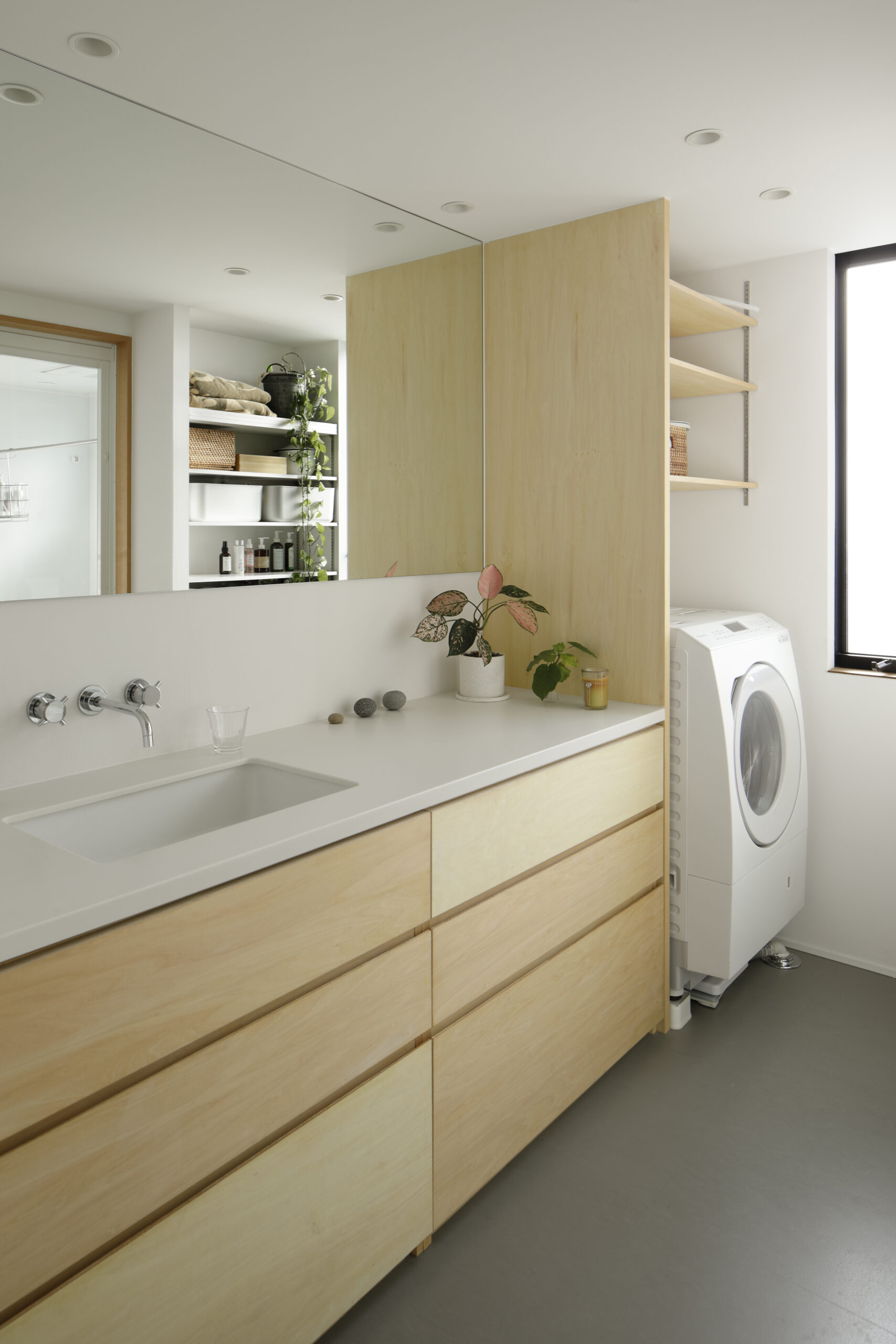
サニタリールーム
-
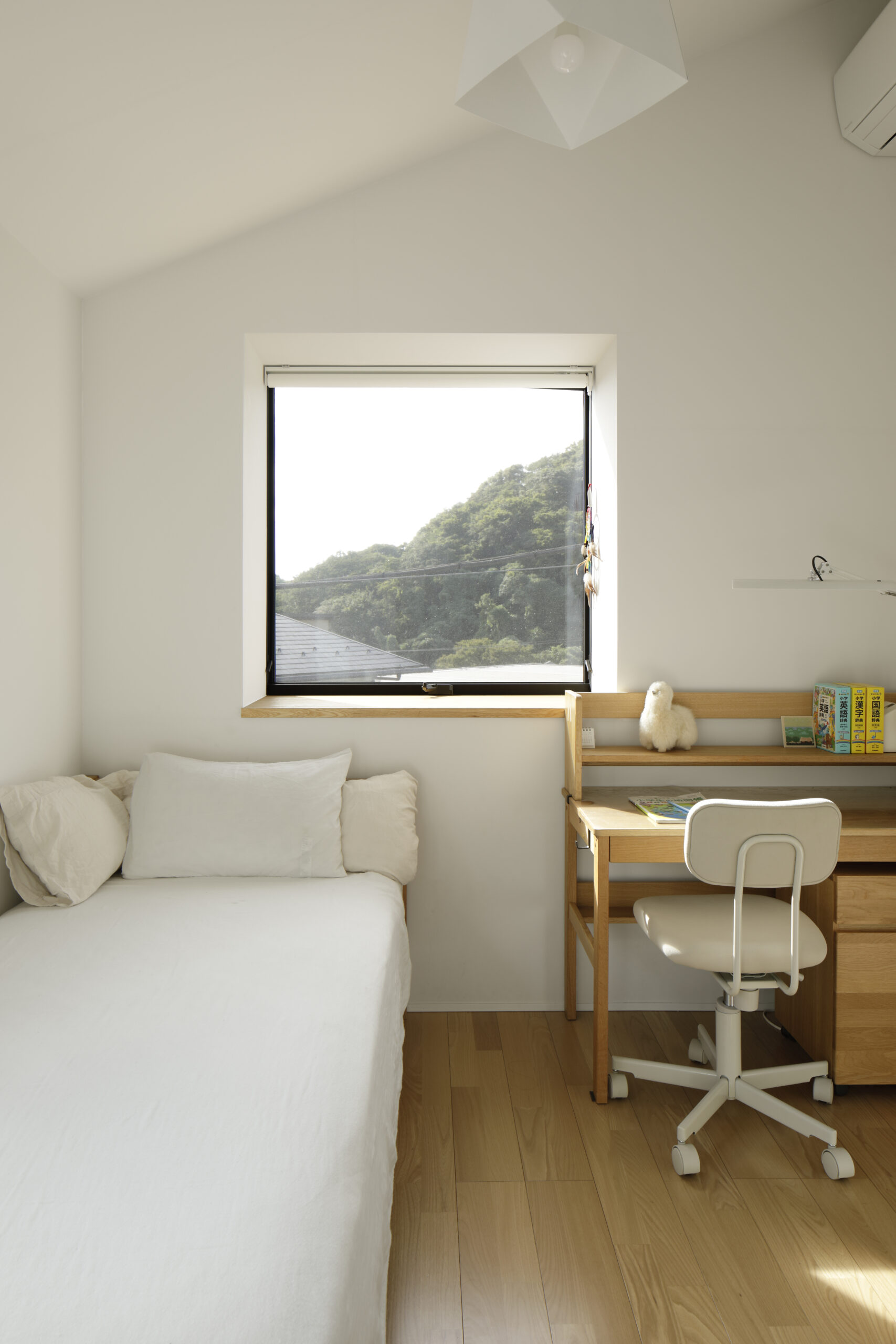
こども部屋からも山の緑が楽しめる
-
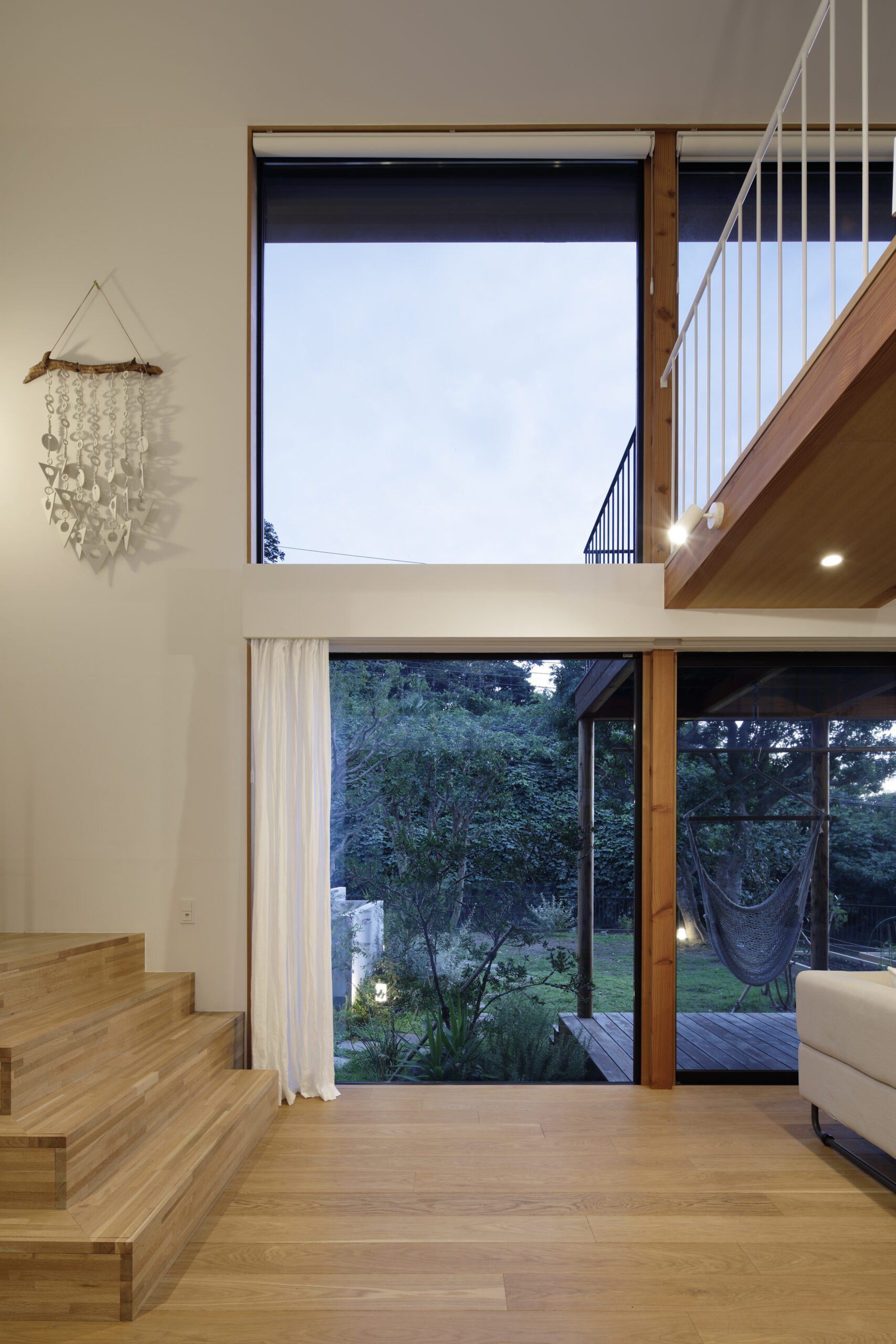
リビングから庭をのぞむ。山に囲まれているので家のどこからも緑が楽しめる。
-
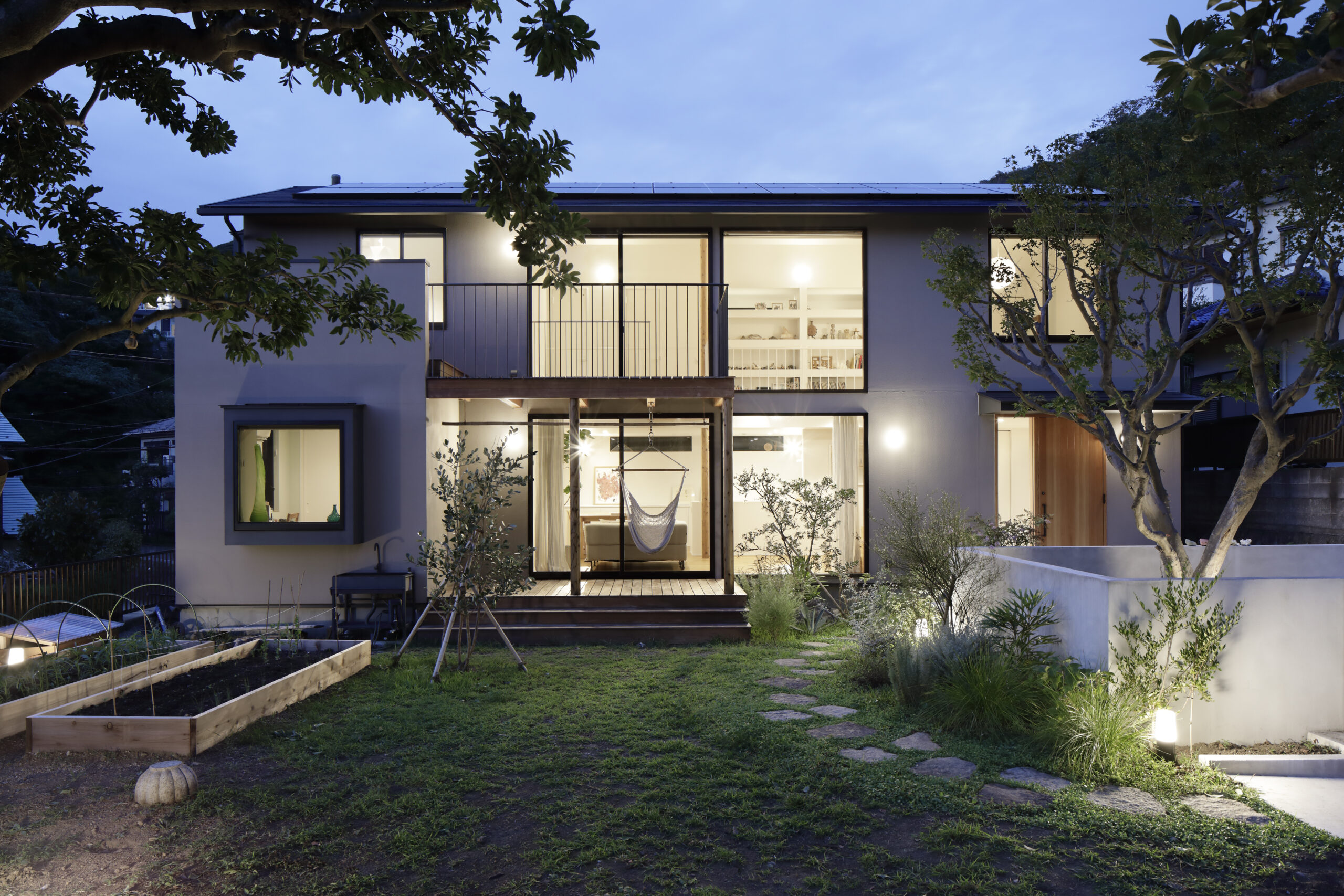
外観夕景
- 所在地
- 神奈川県三浦郡葉山町
- 構造
- 木造2階建
- 延べ面積
- 131㎡
- 竣工
- 2022年
- 構造設計
- 馬場貴志構造設計事務所
- 施工
- 根岸建設
- 植栽
- Brocante
- 写真
- 安田誠
- Location
- Hayama, Kanagawa
- Structure
- wooden construction, 2 stories
- Total floor area
- 131sqm
- Completion date
- 2022
- Structural Design
- Baba Takashi Structural Design
- Contractor
- Negishi Kensetsu
- Garden Design
- Brocante
- Photo
- Makoto Yasuda
