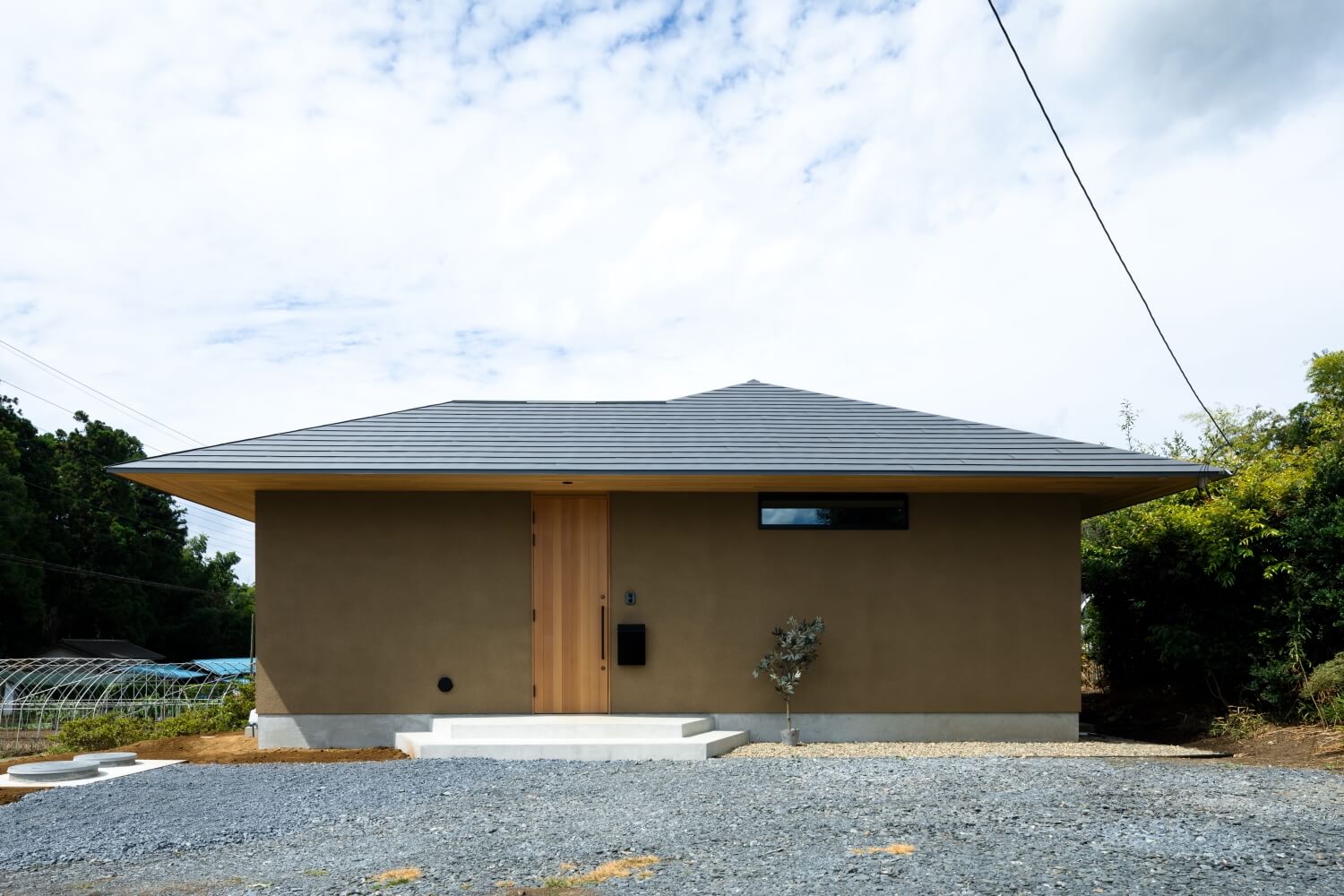
鉾田の曲家Magariya in Hokota
さつまいも畑に囲まれた農村集落にある平家の住まい。田の字型の間取りにうまやを取り込んだL字の屋根「曲家」が見られた地域である。建主との打ち合わせを重ねるなかで、うまやの位置に水回りを配したら曲家を現代的に読み替えたプランが生まれた。土壁の外壁も民家の様相がうかがえるが、畑の多い地域では土埃が多く、汚れが目立たないメリットもある。
農村ならではの開放的で、どこにいても緑が見える落ち着いた空間となった。伝統的な民家の間取りの心地良さは、現代にも生かせるのだと再認識した。
A one-story house in a rural community surrounded by sweet potato fields. This is an area where "magariya," an L-shaped roof incorporating an stable into a square plan, was originally seen. Through many discussions with the client, a plan was created that reinterprets the "magariya" in a modern way by placing the water closet in the same location as the stable. The mud walls on the exterior of the house also suggest the appearance of a rural minka, but in an area with many fields, there is a lot of soil, and this has the advantage of not being noticeably soiled.
The house is open, which is unique to farming villages, and has a calm space where greenery can be seen from every corner. I was reminded that the comfort of a traditional 'minka' layout can be utilized in modern living.
-
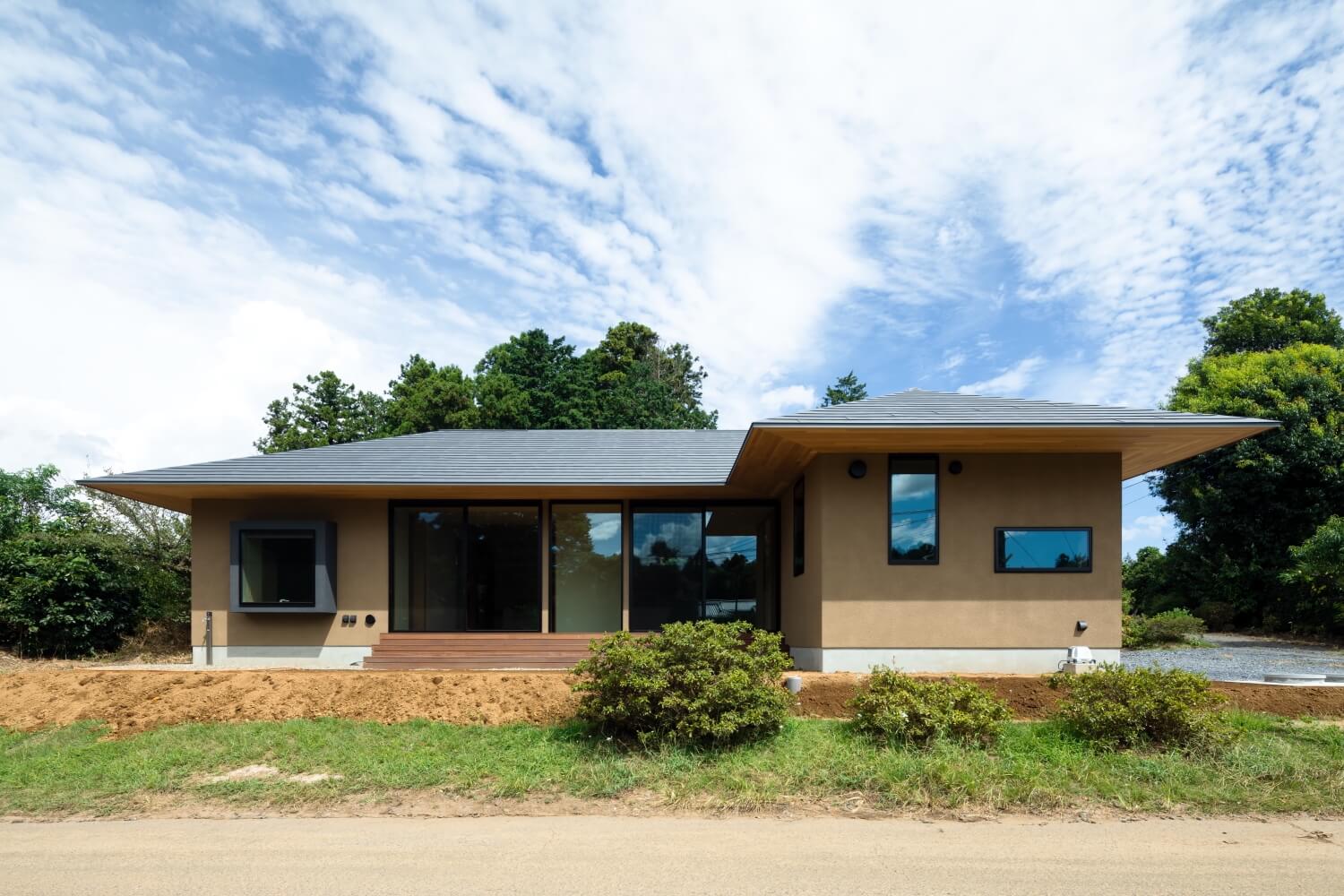
外観。土壁と寄棟の曲家屋根。
-
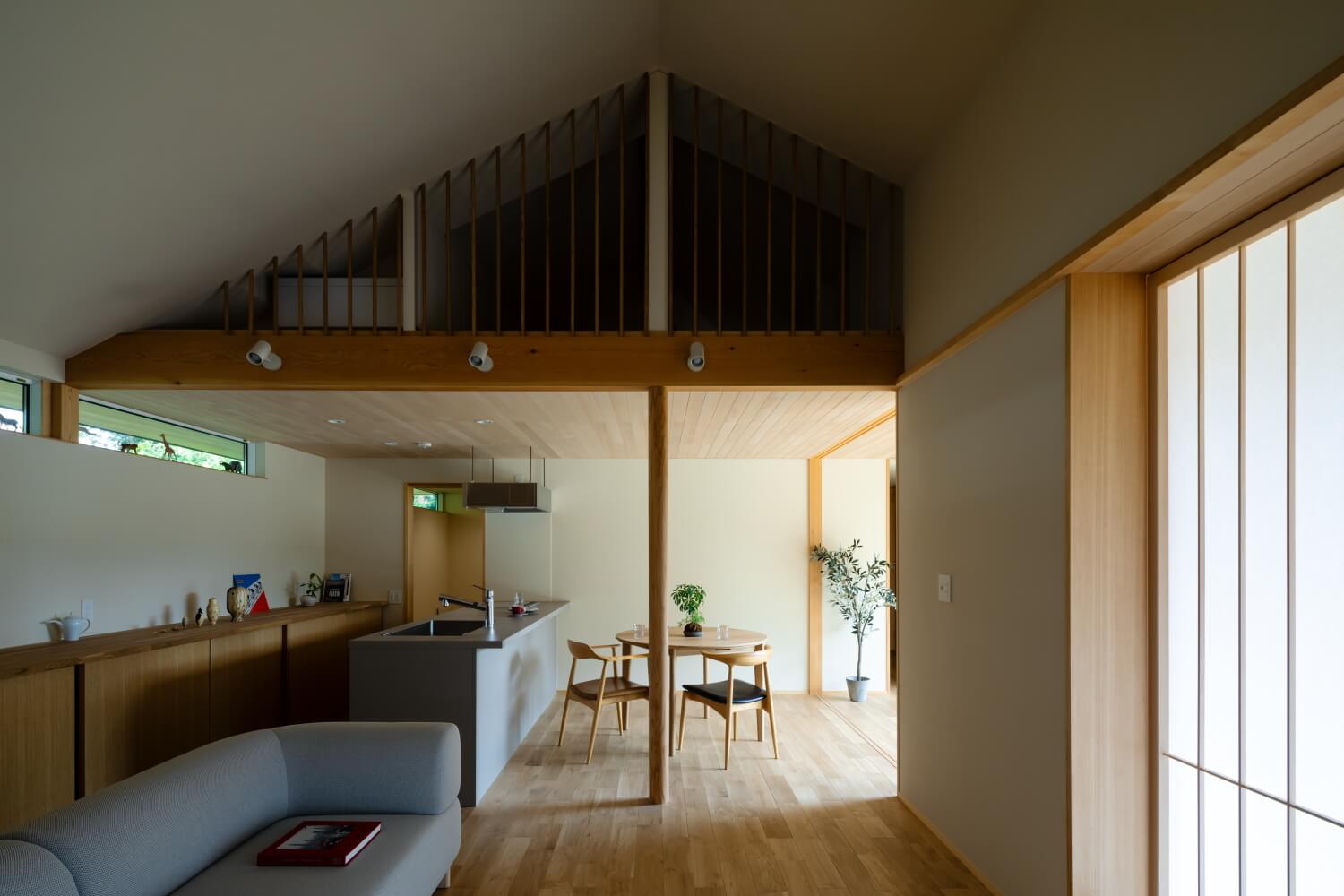
LDK。庭側の縁側と障子で仕切られており、開けると広々と使える空間。
-
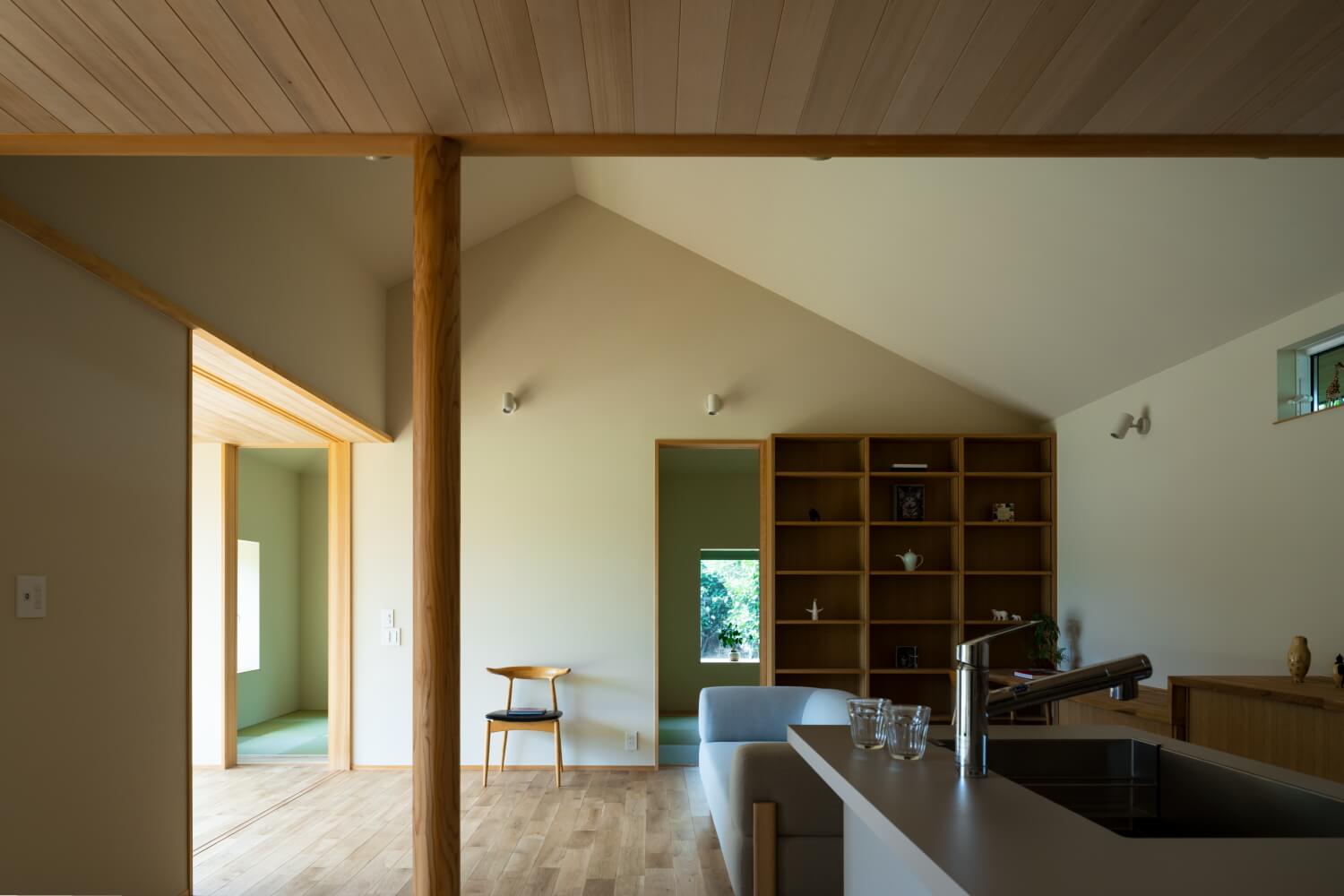
リビング、奥は個室
-
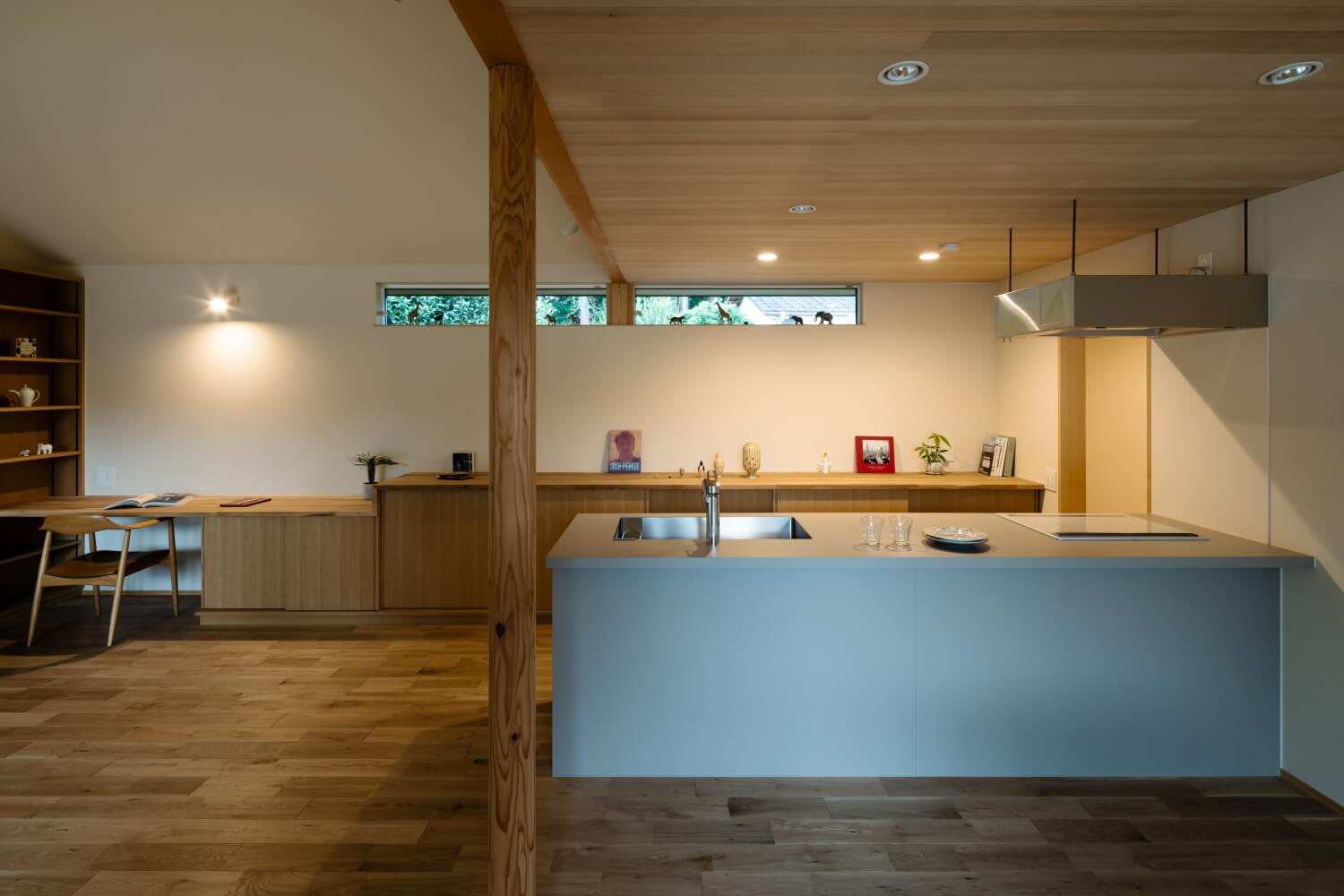
キッチンのバックカウンターは書斎一体となっている。横長のスリット窓から隣家の緑が見える。
-
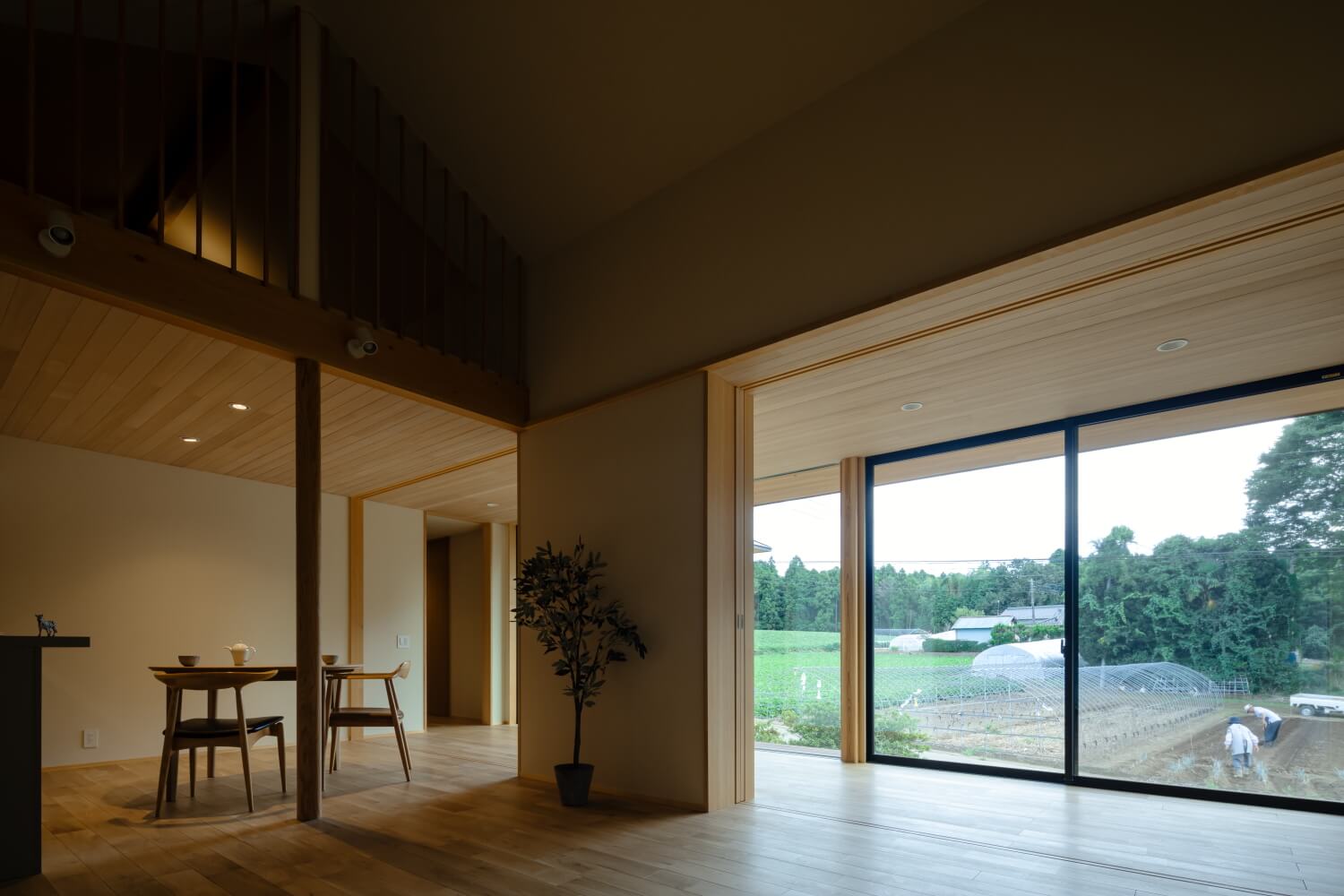
障子を開け放すと縁側とつながり広々と使える。敷地は畑に囲まれているので、季節によっては一面が緑になり気持ちが良い。
-
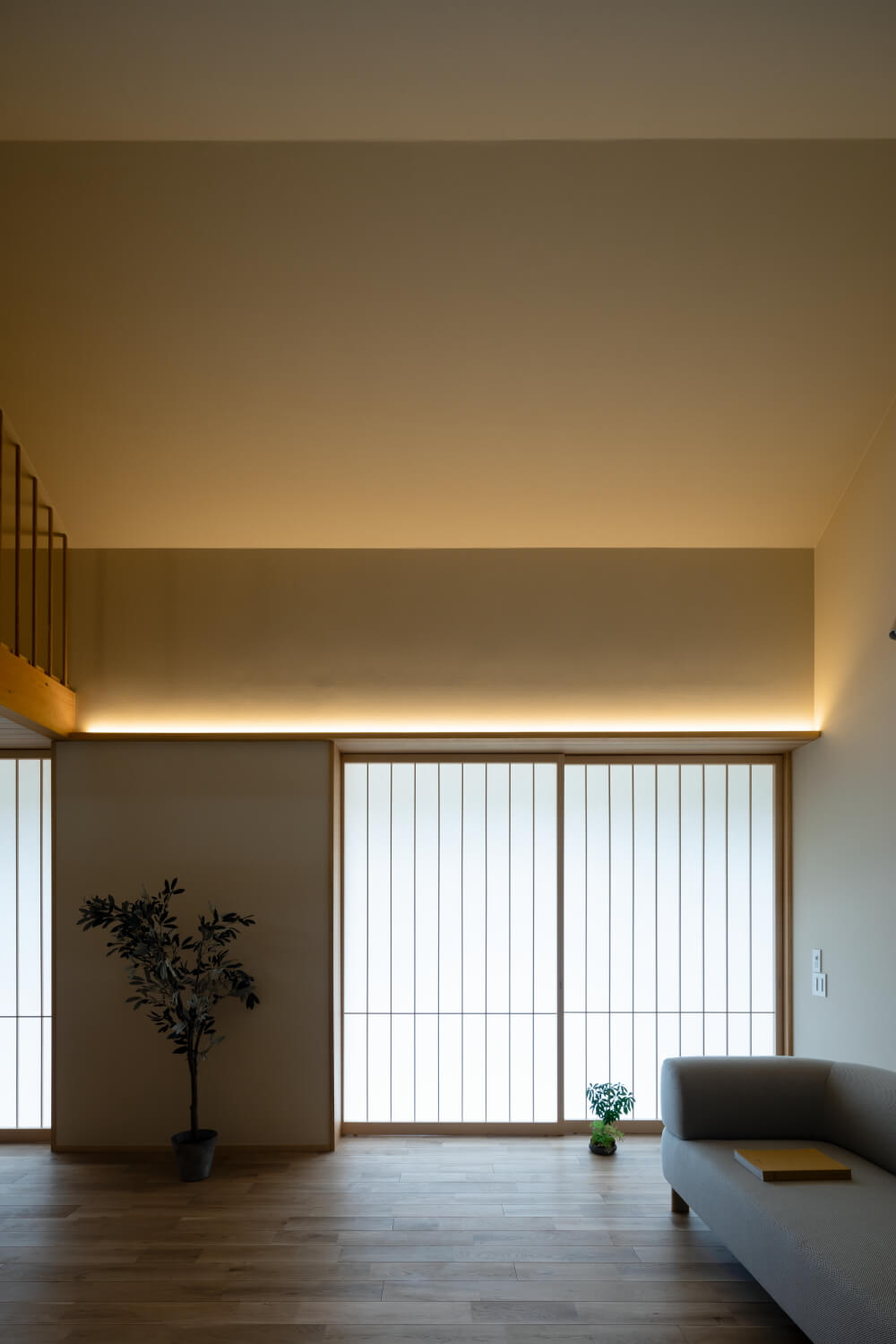
リビング
-
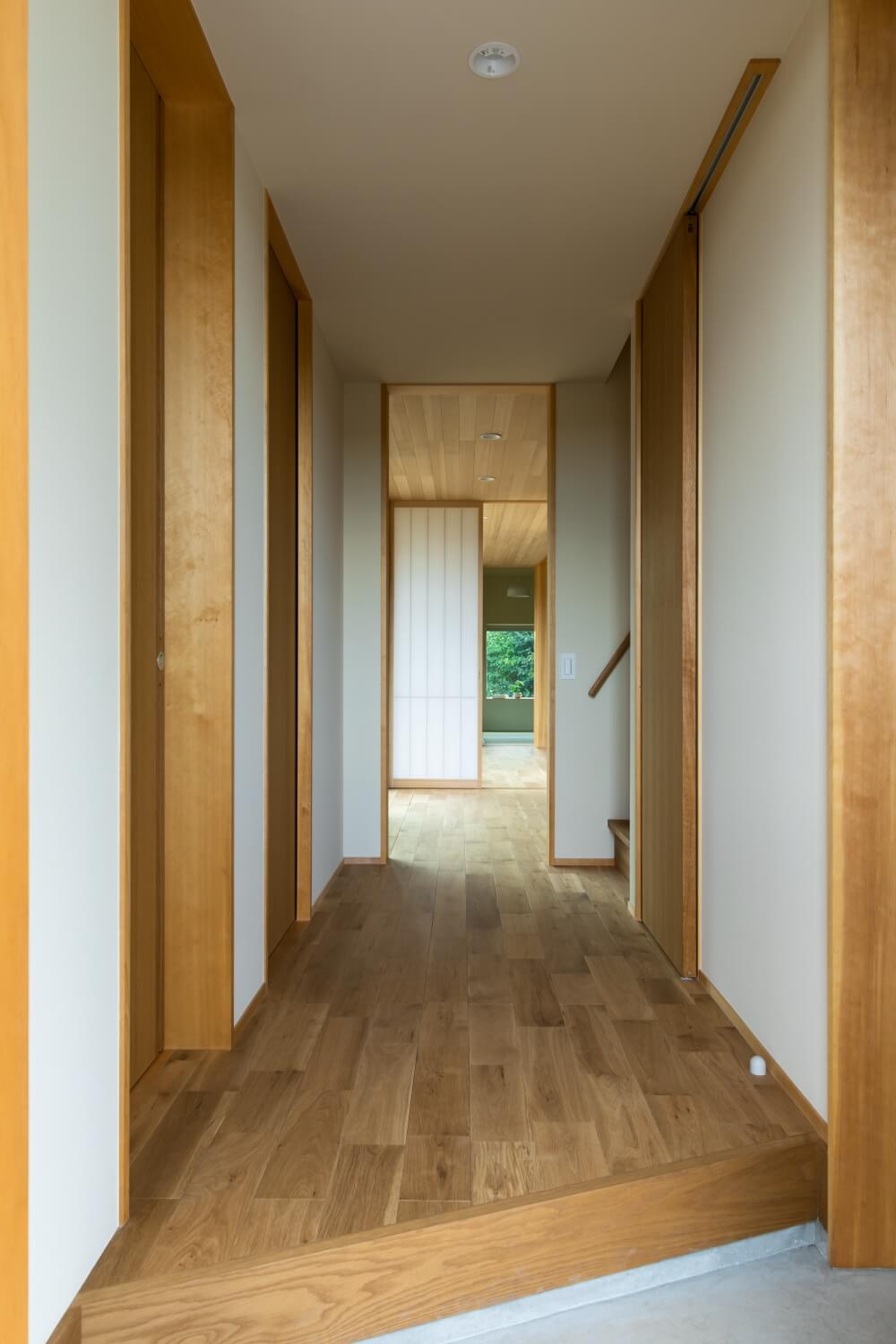
玄関から縁側・個室をのぞむ。家の中のどこからでも緑を楽しむことができる。
-
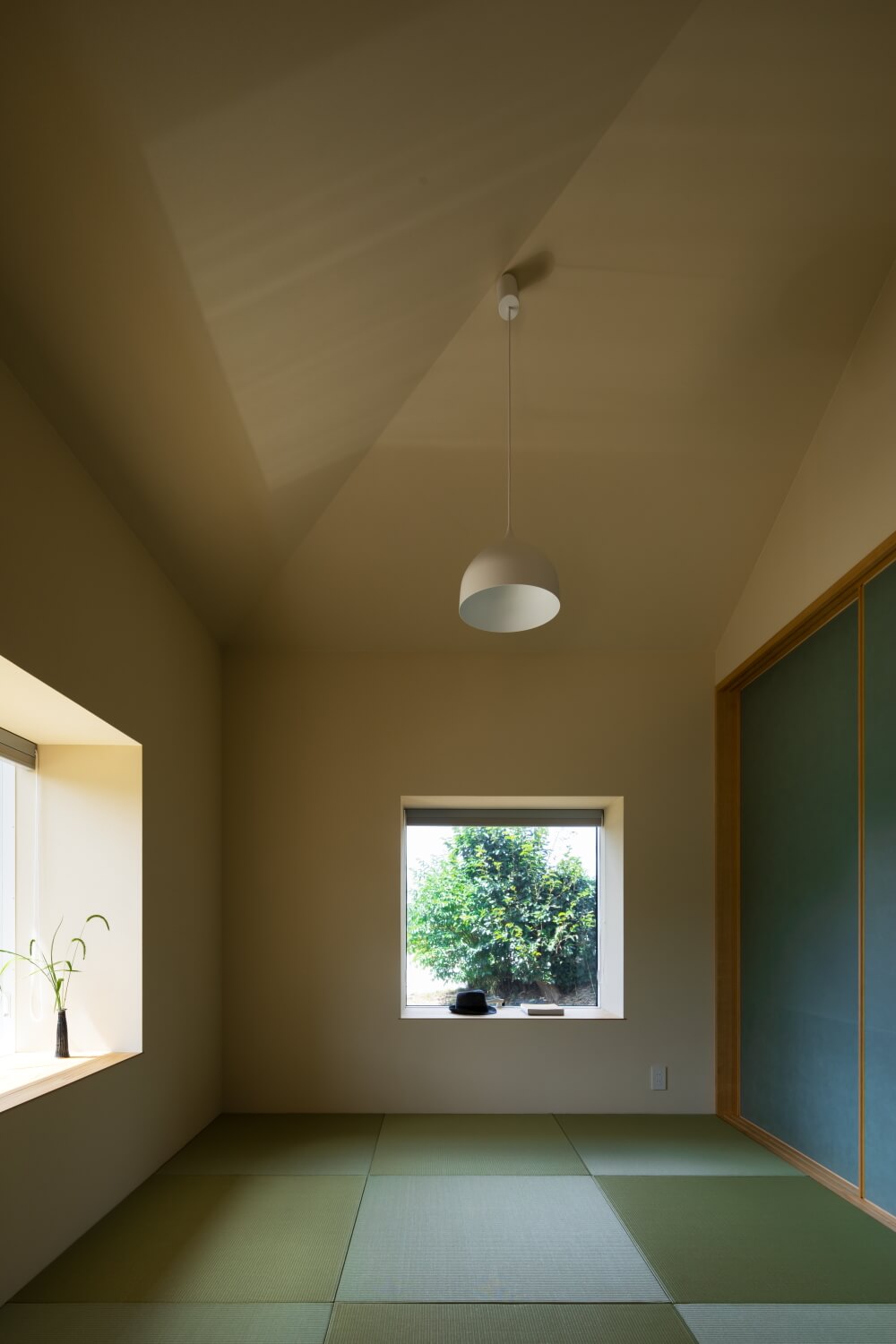
出窓のある個室。好きなものを飾ったり、座って本を読んだりできる小さなスペース。
-
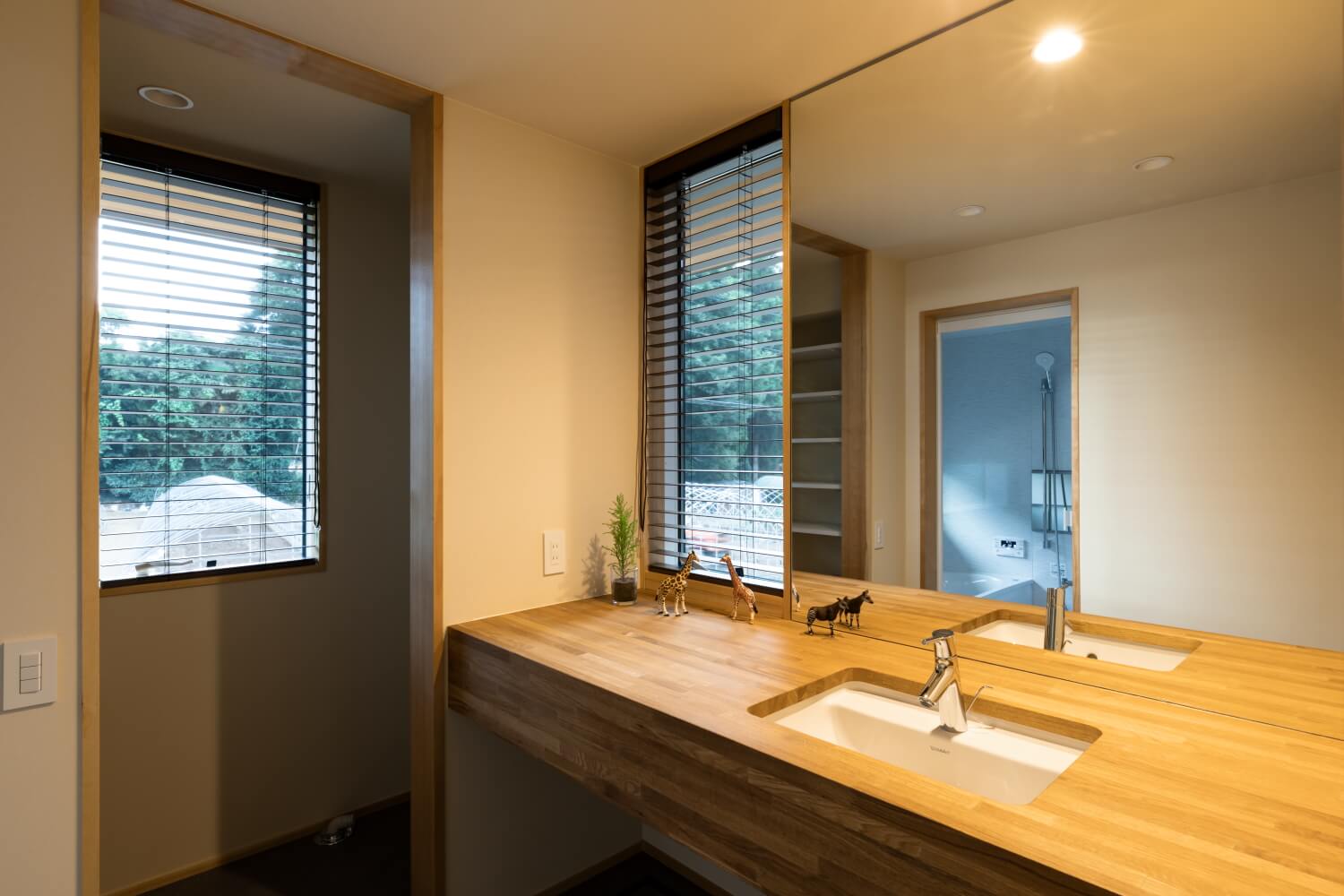
洗面。左手はランドリースペース。少し囲うことで雑多な印象にならなくなる。
- 所在地
- 茨城県鉾田市
- 構造
- 木造平家建
- 延べ面積
- 96㎡
- 竣工
- 2020年
- 施工
- いえつなぎ
- 写真
- 傍島利浩
- Location
- Hokota, Ibaraki
- Structure
- wooden construction, 1-story
- Total floor area
- 96sqm
- Completion date
- 2020
- Contractor
- Ietsunagi
- Photo
- Toshihiro, SOBAJIMA
