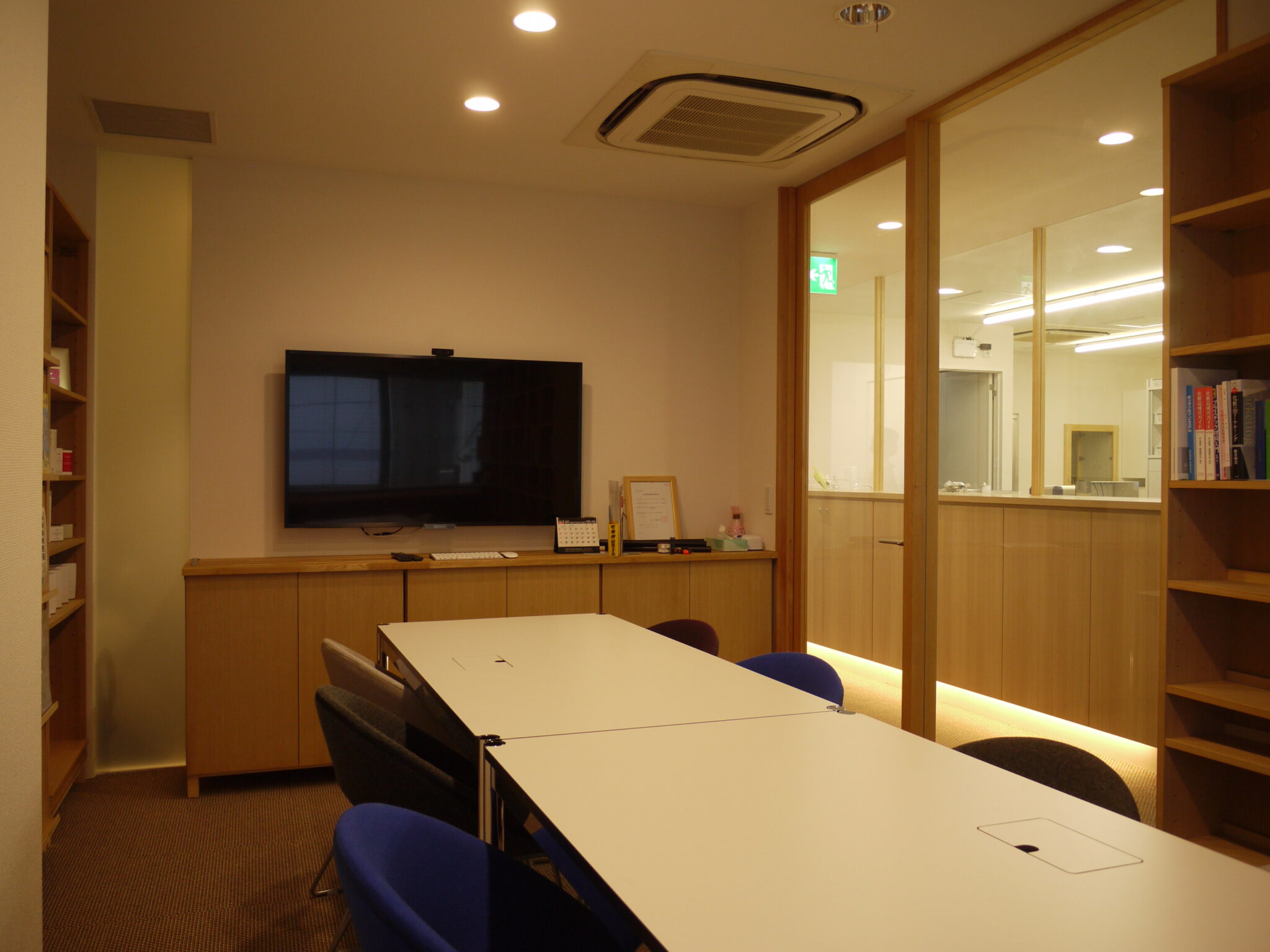
b.glen中央研究所b.glen Central Laboratory
アメリカ・カリフォルニアの小さな研究室から始まった、化粧品の研究開発を行う企業の研究施設。
オフィスビルの中にあり、光の入る窓は道路側の一面のみである。できるだけ奥まで光が届くよう、ガラスの間仕切りで研究室、事務室、会議室のスペースを分けていった。
スタッフのそれぞれが研究、事務、製造、ミーティングのすべての作業をこなすので、部屋を連続させ、アクセスしやすいように計画した。訪問者はエントランスのドアを開けるとまず研究スペースが目に入る。きりっとしたクールな雰囲気ではなく、木質の仕上げの研究所は、企業イメージである柔らかい「サイエンス」感を醸し出す。
An interior renovation works on the 2nd floor of an RC office building.
The company was established as a cosmetics R&D company with a small laboratory in California, US. It lays out a laboratory, a manufacturing room, a storage room, an office room and a meeting room . Since each working staff performs several tasks at once, such as researches, manufacturing, administrative jobs and meetings with clients, each working space needs to be connected by glass partitions & doors for easy accesses. It also can get sunlight into the building. Laboratory may dart into the clients’ field of vision when they visit and woody feelings may bring them the warm and soft atmosphere of the company.
-

研究室内部
-

ライブラリー。アメリカとの電話会議を行ったりもするミーティングスペースも兼ねている。
- 所在地
- 東京都港区
- 構造
- 鉄筋コンクリート造
- 竣工
- 2014年8月
- 施工
- 城東美装工業
- Location
- Tokyo, Japan
- Structure
- Reinforced Concrete
- Completion date
- August, 2014
- Contractor
- Joto Biso Kogyo
- Photo
- Kinase Kayo Arch Lab
