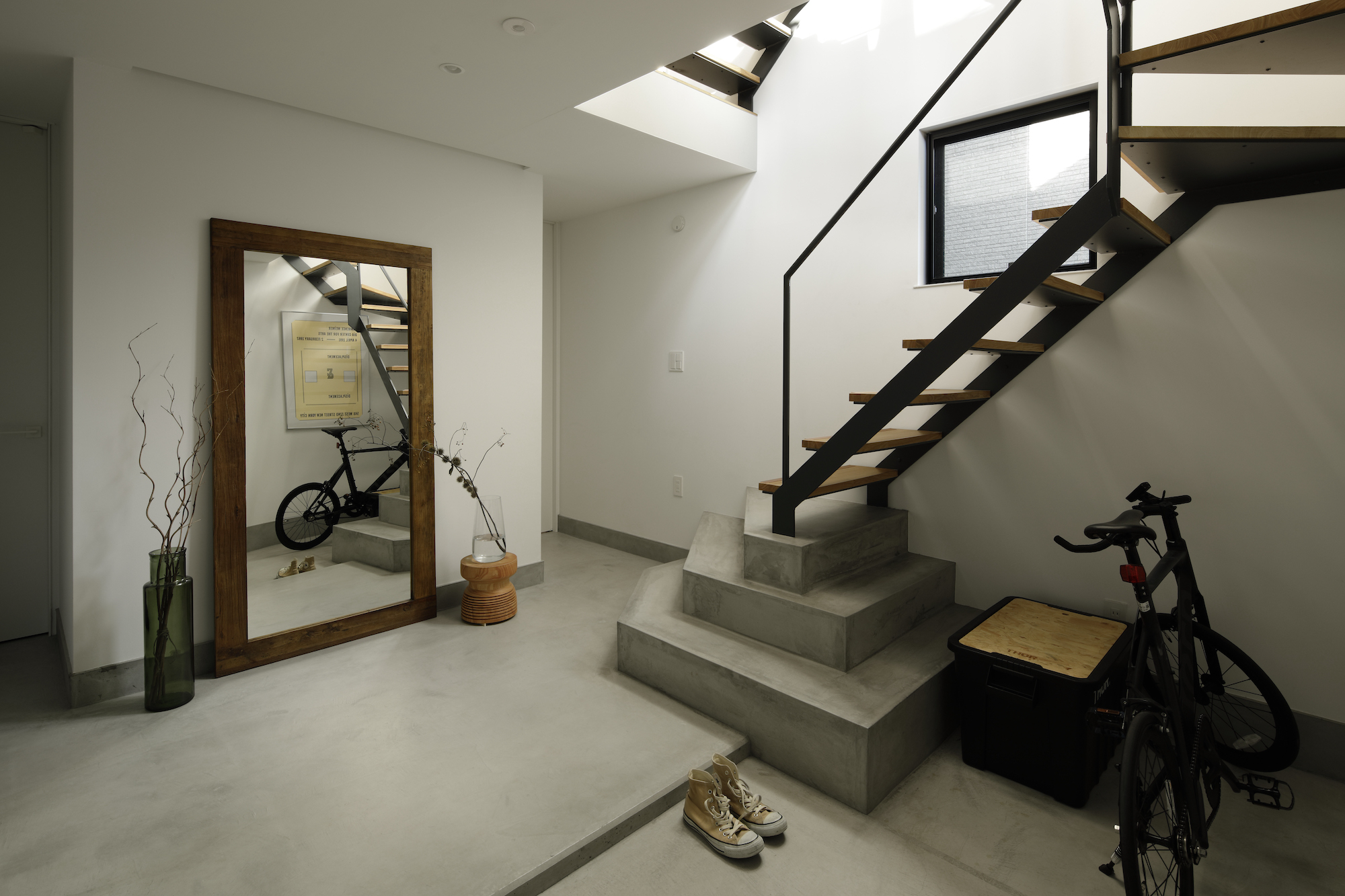
川崎の家House in Kawasaki
区画分譲地の一角に建つ静かな住まい。コンパクトな敷地を生かし、吹き抜けと階段を中心に緩やかにつながる場を提案した。1階はモルタルと白い壁を生かしたギャラリー的な空間、2、3階は大きな吹き抜けを生かした明るくダイナミックな空間と、それぞれ異なる性質を持つ。ダイニングにつながるインナーテラスは、緑に囲まれたサブリビングとして使われている。
This quiet residence is located in a part of a subdivision. Taking advantage of the compact site, we proposed a place that is gently connected around a stairwell and staircase; the first floor is a gallery-like space with mortar and white walls, while the second and third floors are bright and dynamic spaces with a large stairwell, each with different characteristics. The inner terrace connected to the dining room is used as a sub-living room surrounded by greenery.
-
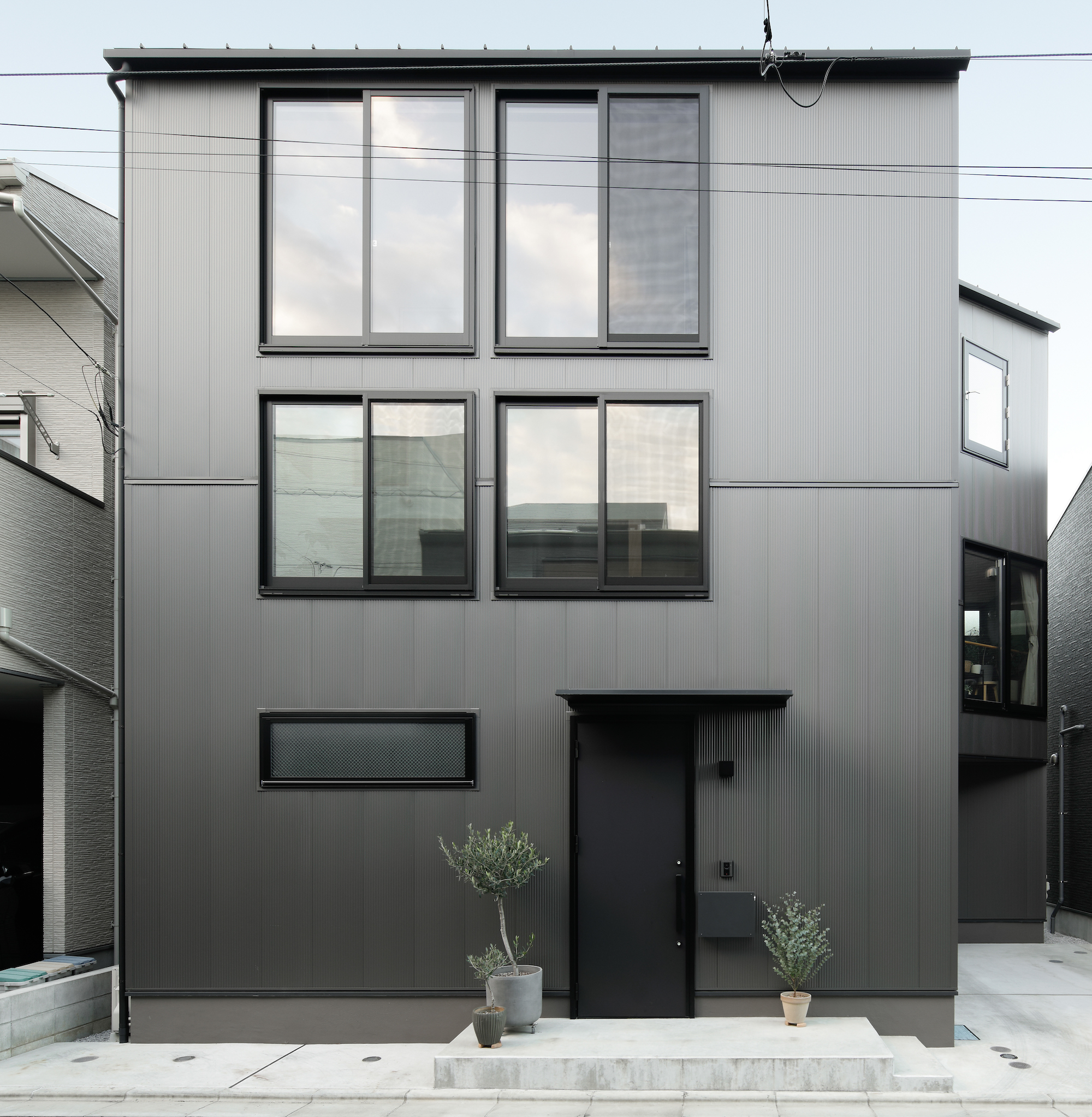
ガルバリウムのシンプルな外観。右手奥、書斎とインナーテラスが飛び出しているように見える。
-
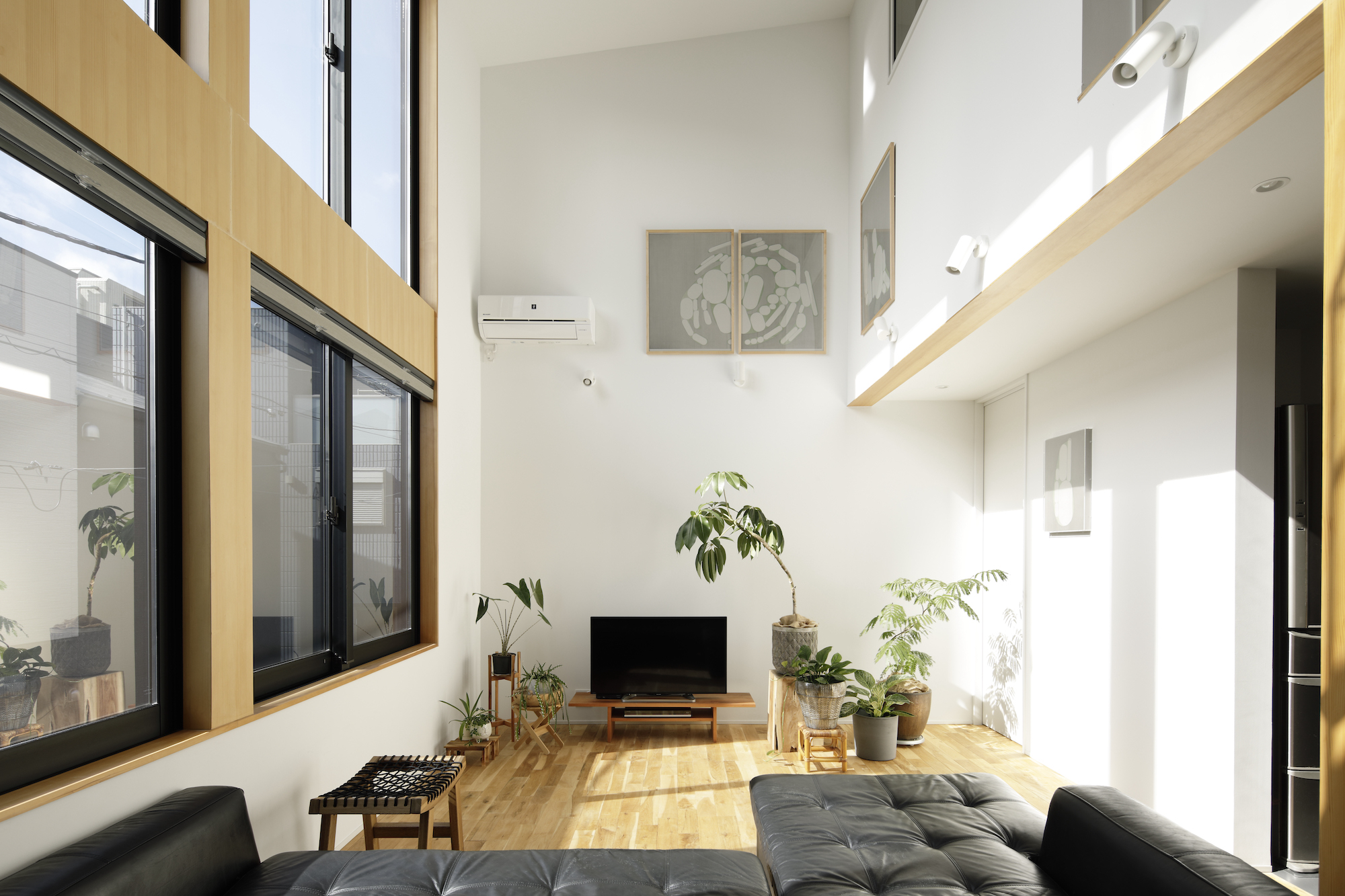
大きな吹き抜けのあるリビング
-
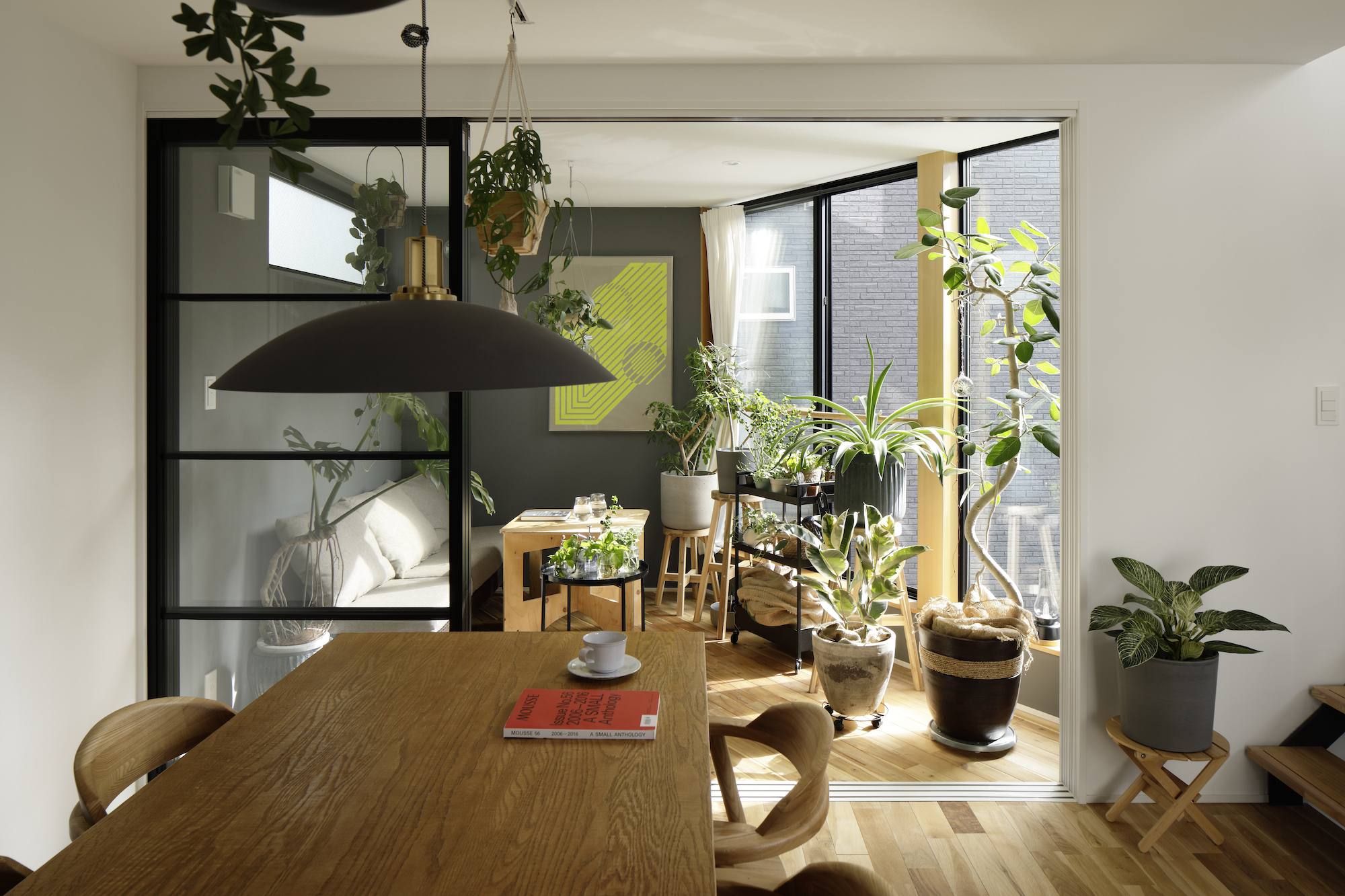
ダイニングから続くインナーテラス。緑に囲まれたサブリビングのような空間
-
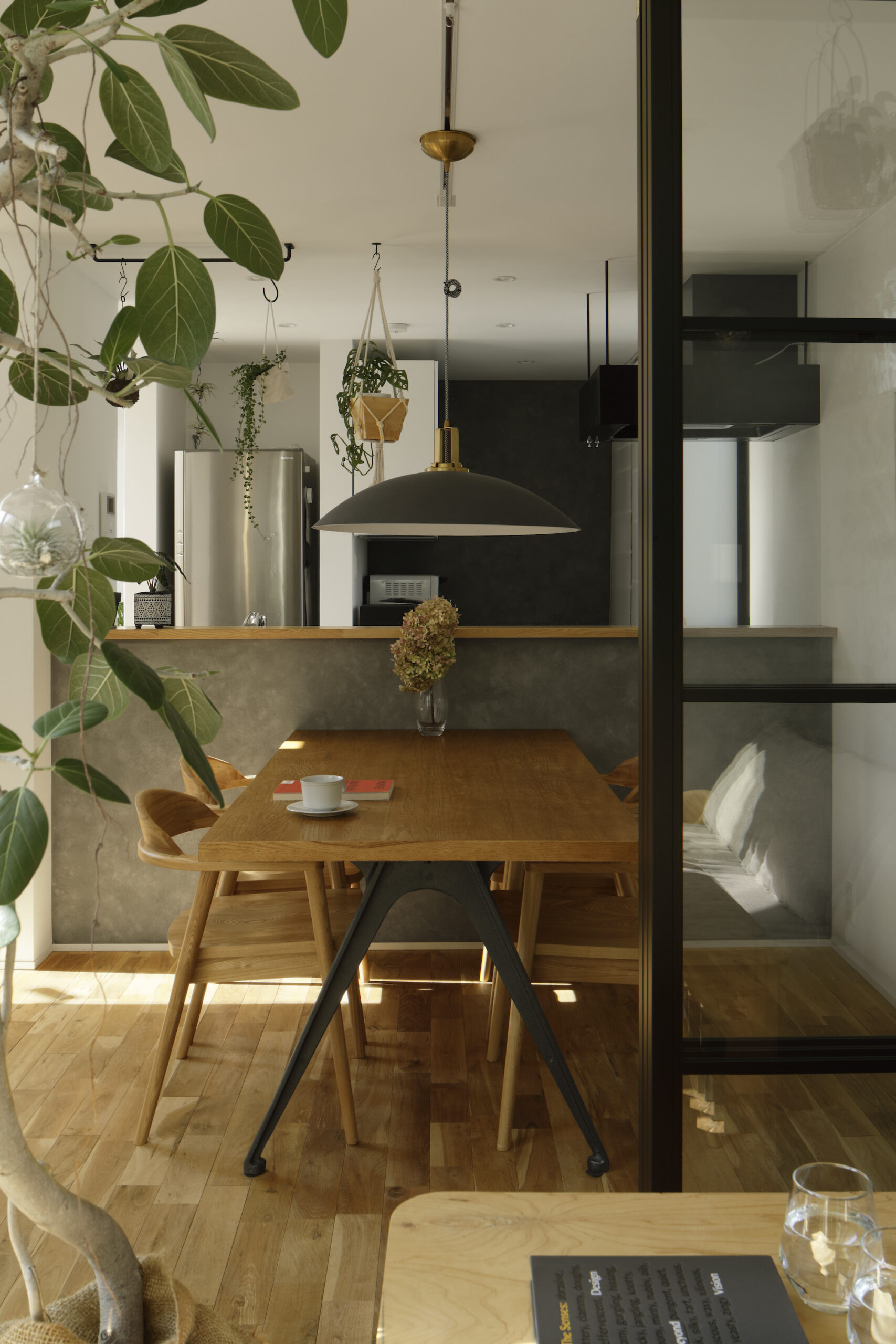
インナーテラスからダイニング・キッチン
-
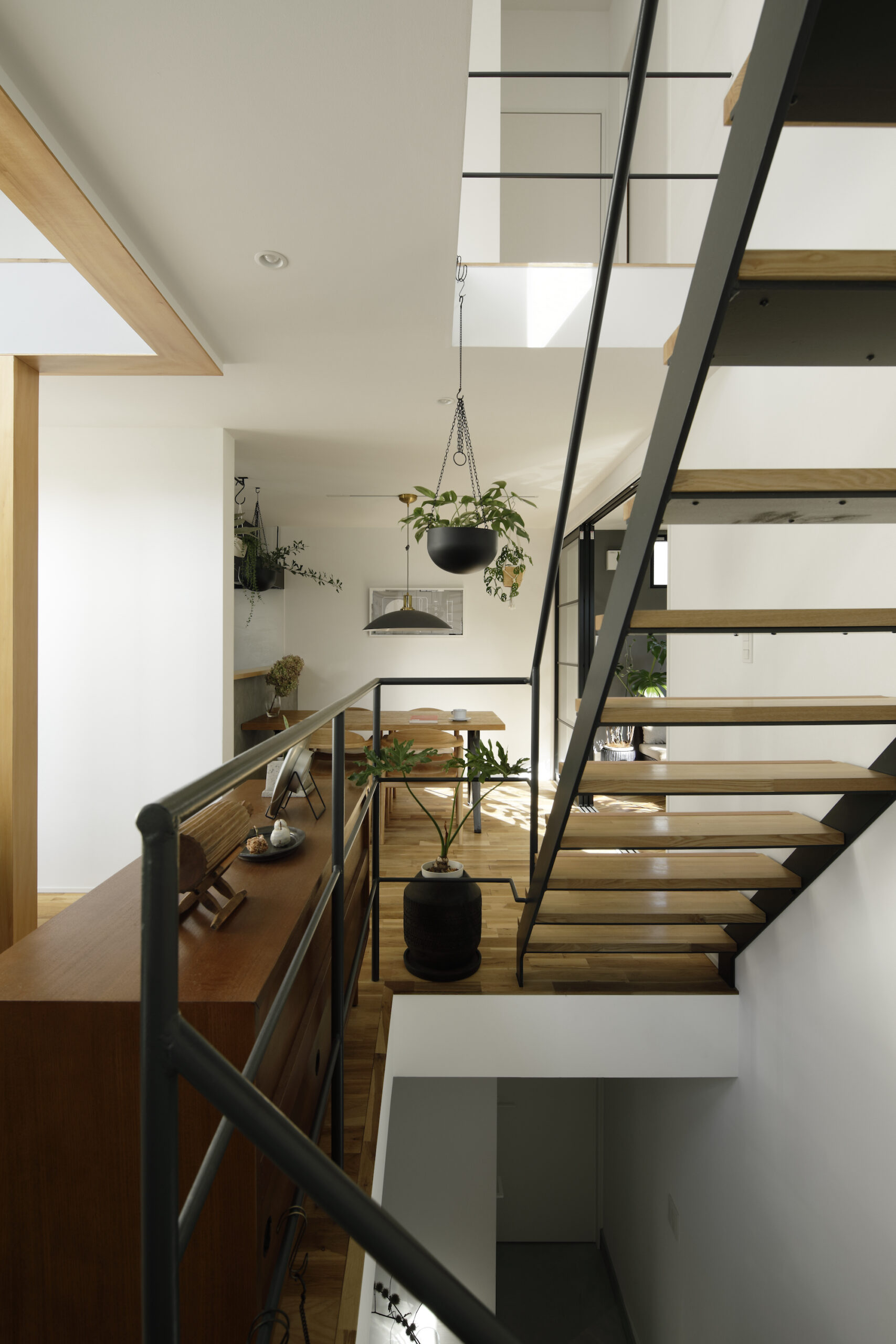
階段からダイニング・インナーテラスを見る
-
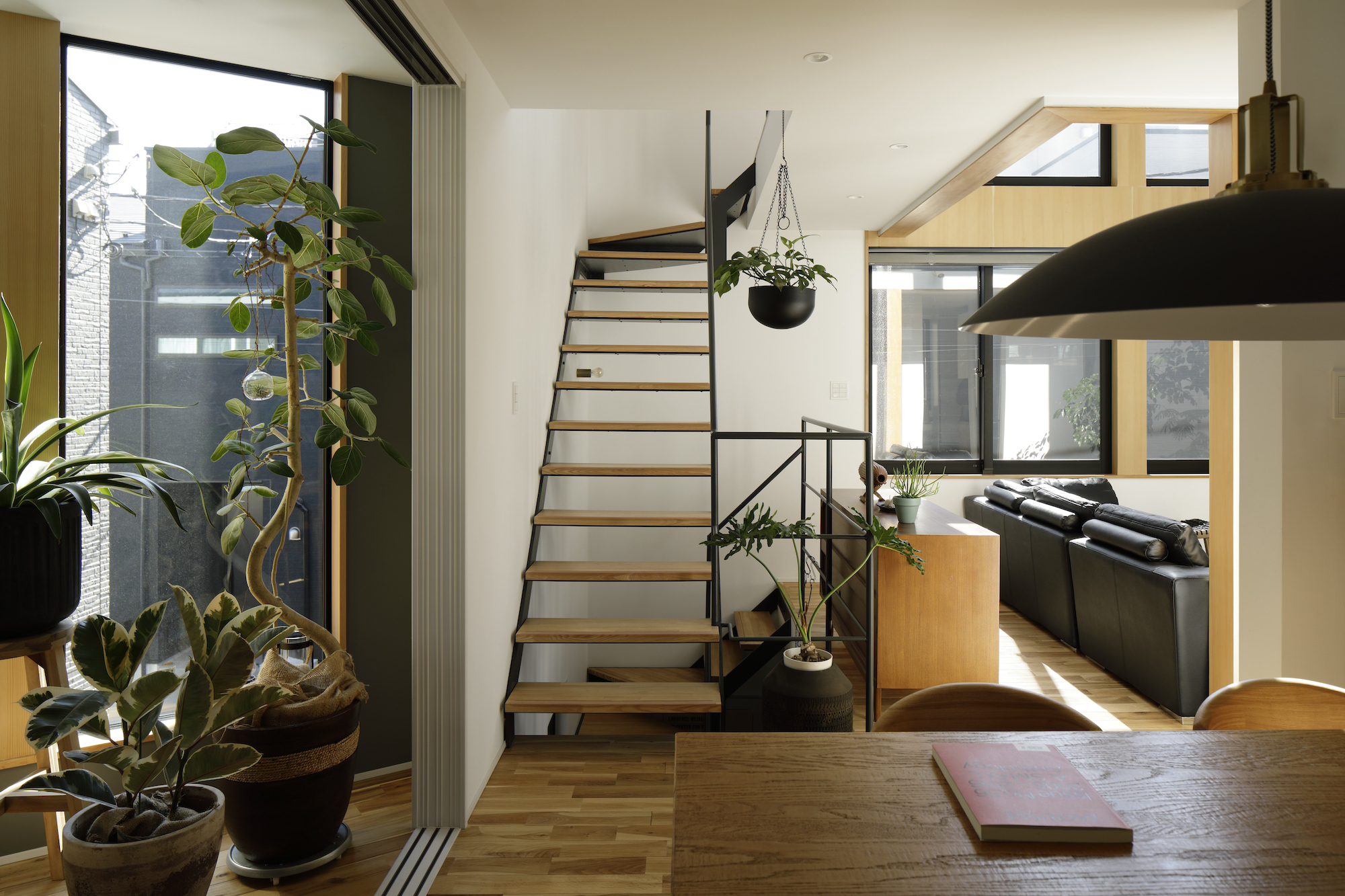
階段見返し
-
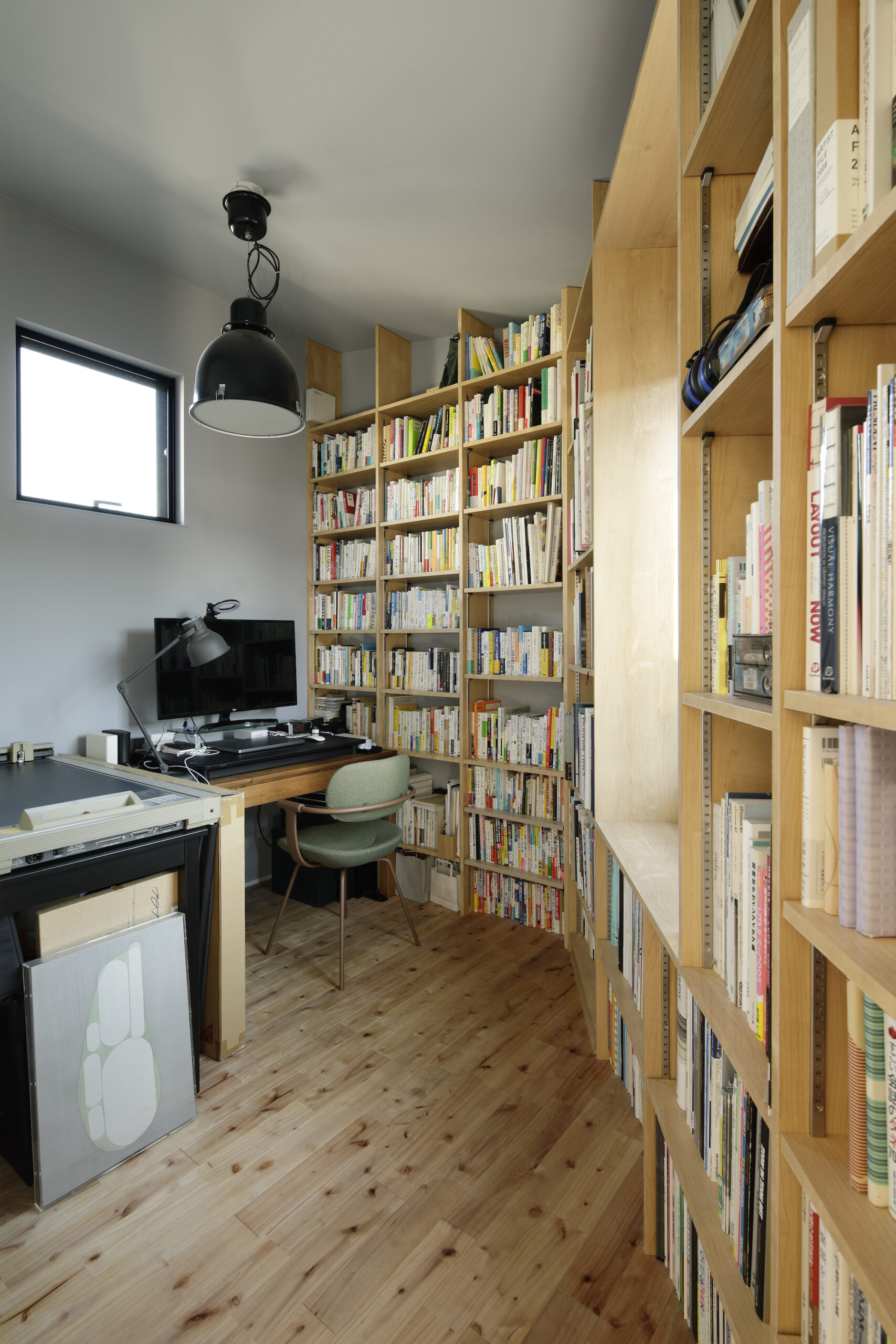
インナーテラスの上階、書斎スペース
-
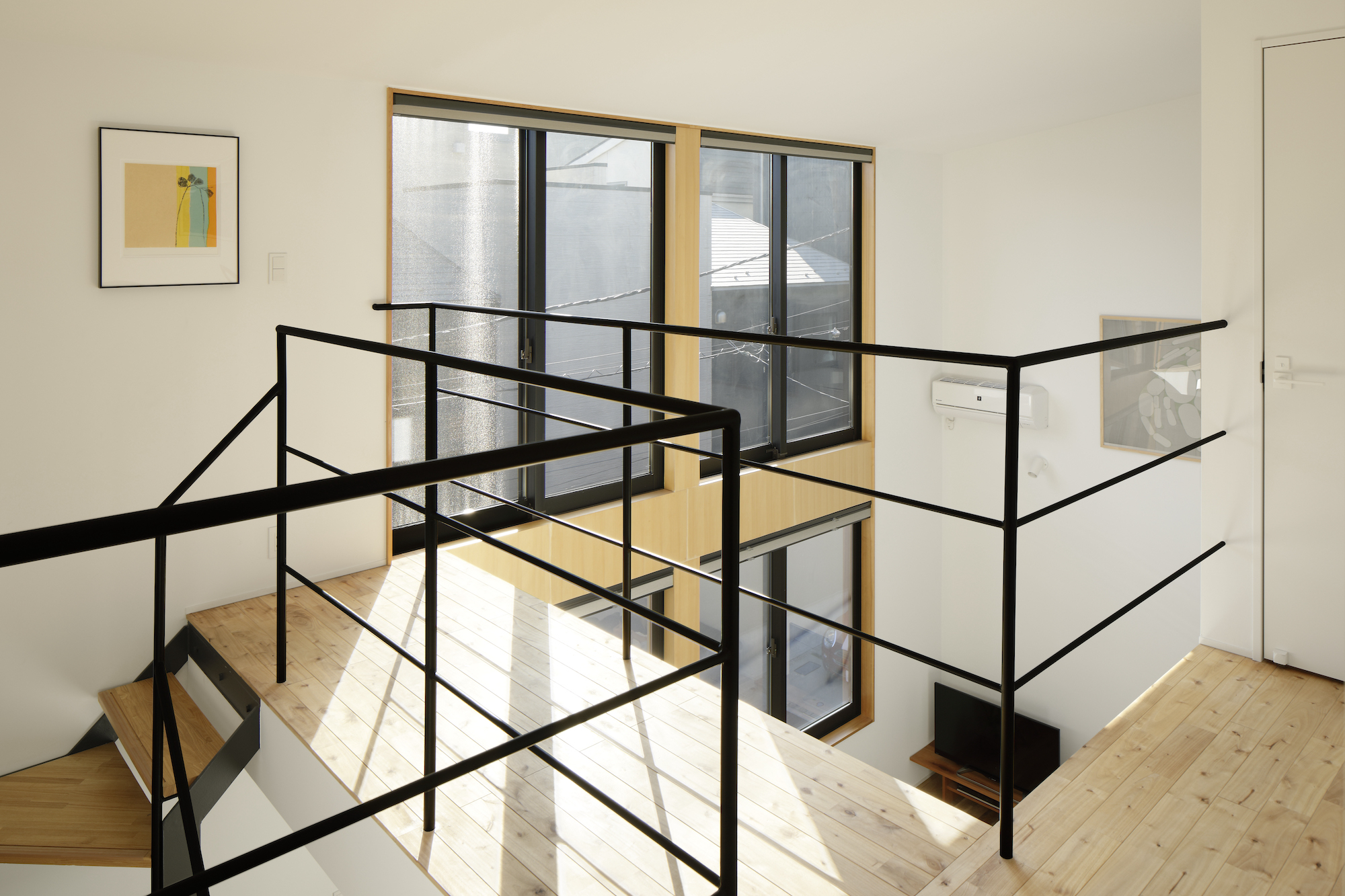
ブリッジ、吹き抜けを望む
-
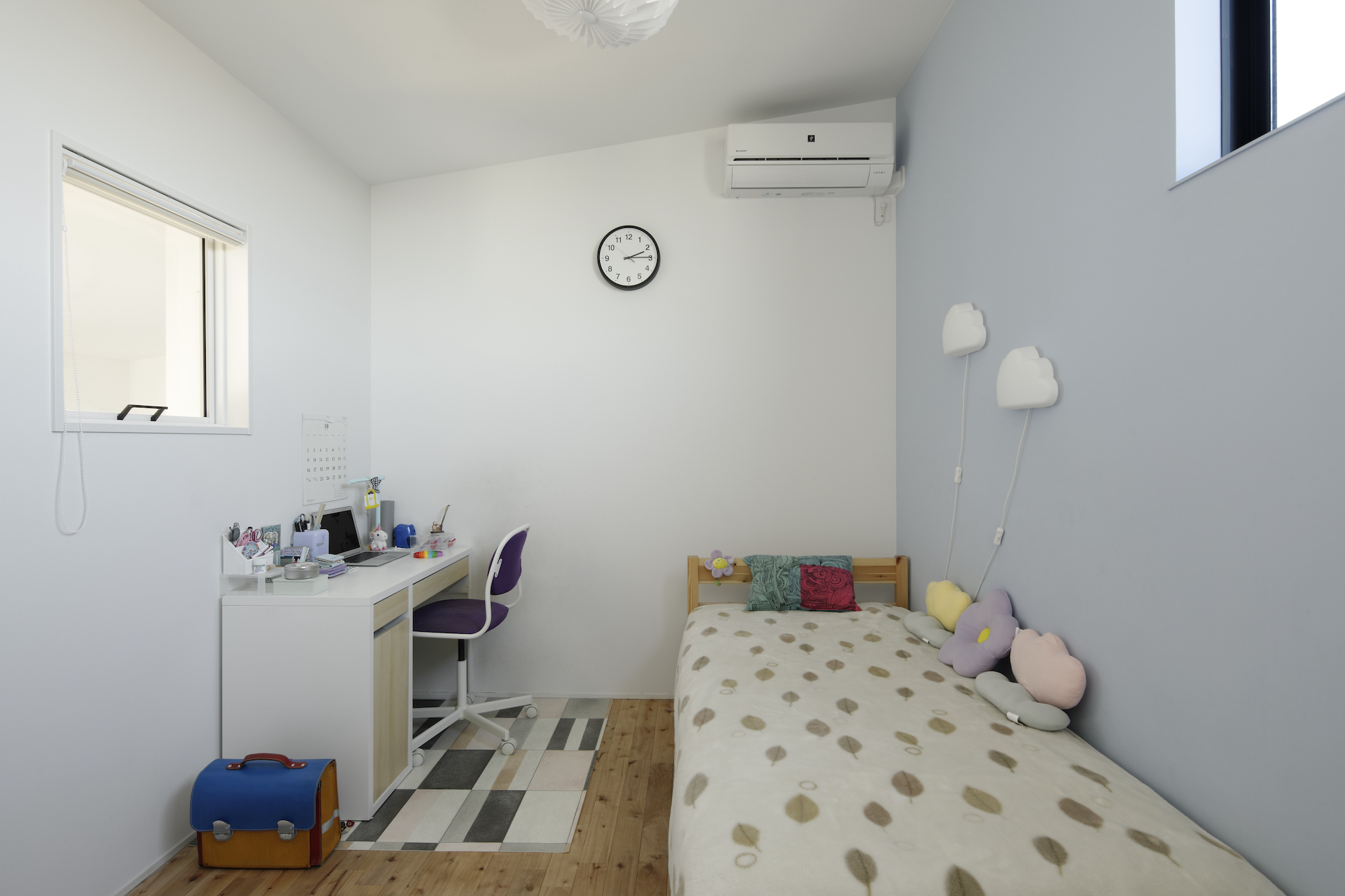
こども部屋
- 所在地
- 神奈川県川崎市
- 構造
- 木造3階建
- 延べ面積
- 127㎡
- 竣工
- 2021年
- 構造
- 馬場貴志構造設計事務所
- 施工
- 番場建築
- 写真
- 安田誠
- Location
- Kawasaki, Kanagawa
- Structure
- wooden construction, 2-stories
- Total floor area
- 127sqm
- Completion date
- 2021
- Structural Design
- Baba Takashi Structural Design
- Contractor
- Banba Kenchiku
- Photo
- Makoto Yasuda
