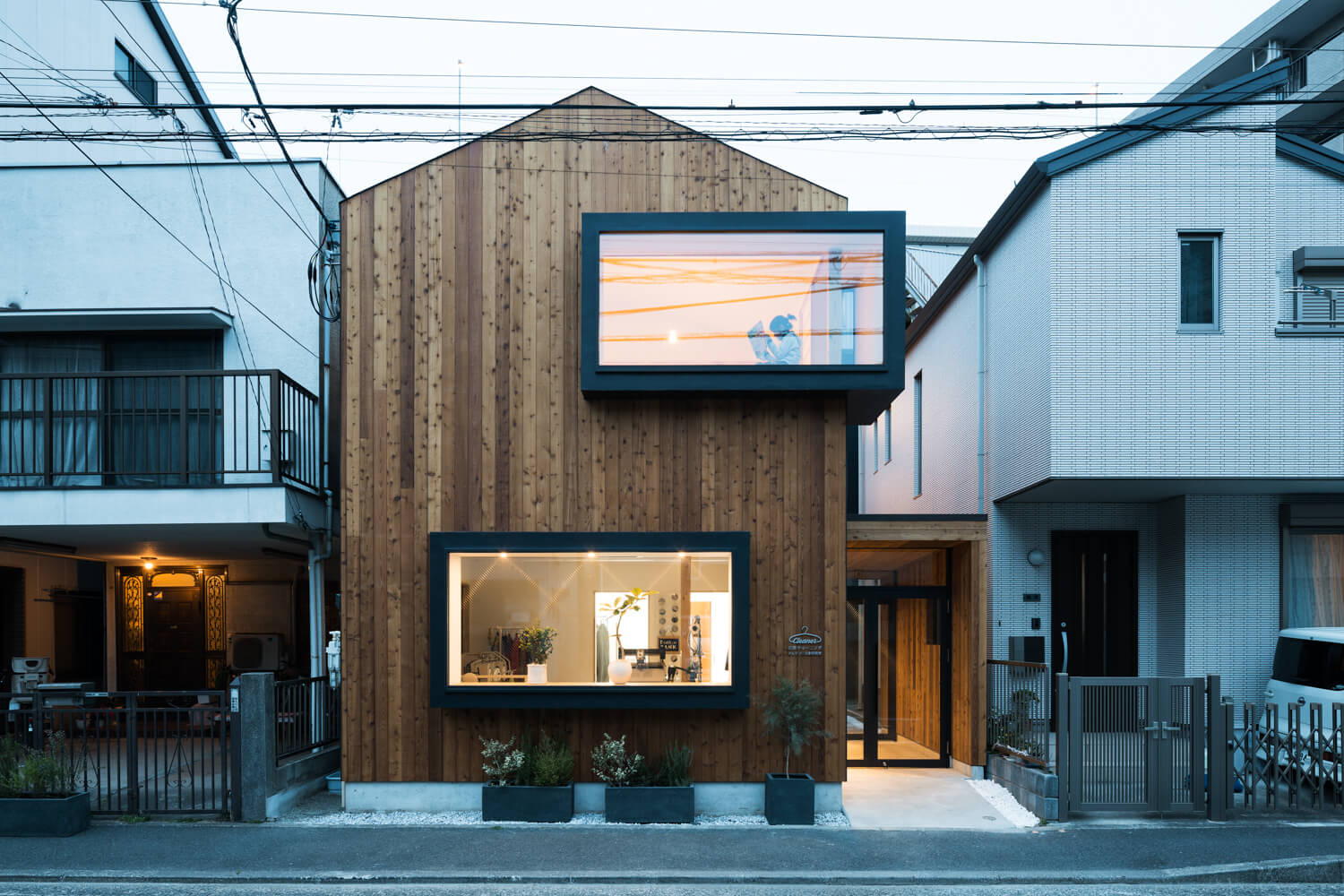
石川町のクリーニング店Cleaners in Ishikawacho
江戸時代からの街道沿いにあるクリーニング店の建て替えプロジェクト。東日本の街道沿いの町家形式の一つである、外通路型を現代のまちに再現した。外通路のゲートを室内化し、スタッフや家族、はこのゲートを通って建物に入る。同時に、顧客の受付、ミニギャラリーと多用途な役割を担っている。
家族のダイニングキッチン(チャノマ)は通りからゲートを通して
見通せる場所にあり、時として将棋教室や読み聞かせの会などパブリックな場所に変わり、まちに開かれる。
2018年 かながわ建築コンクール 住宅部門優秀賞受賞
A project to reconstruct a dry cleaning store located along a street from the Edo period. The outer passageway type, one of the townhouse styles along the roads in eastern Japan, was reproduced in a modern town. The gate of the outside passageway was converted into an interior space, and staff and their families enter the building through this gate. At the same time, it plays a versatile part as a reception desk for clients and a small gallery.
The family dining room and kitchen (chanoma) are visible through the gate from the street. Sometimes it is open to the community as a public space for shogi lessons, storytelling sessions, and so on.
Kanagawa Architectural Competition 2018, Residential Category, Award of Excellence
-
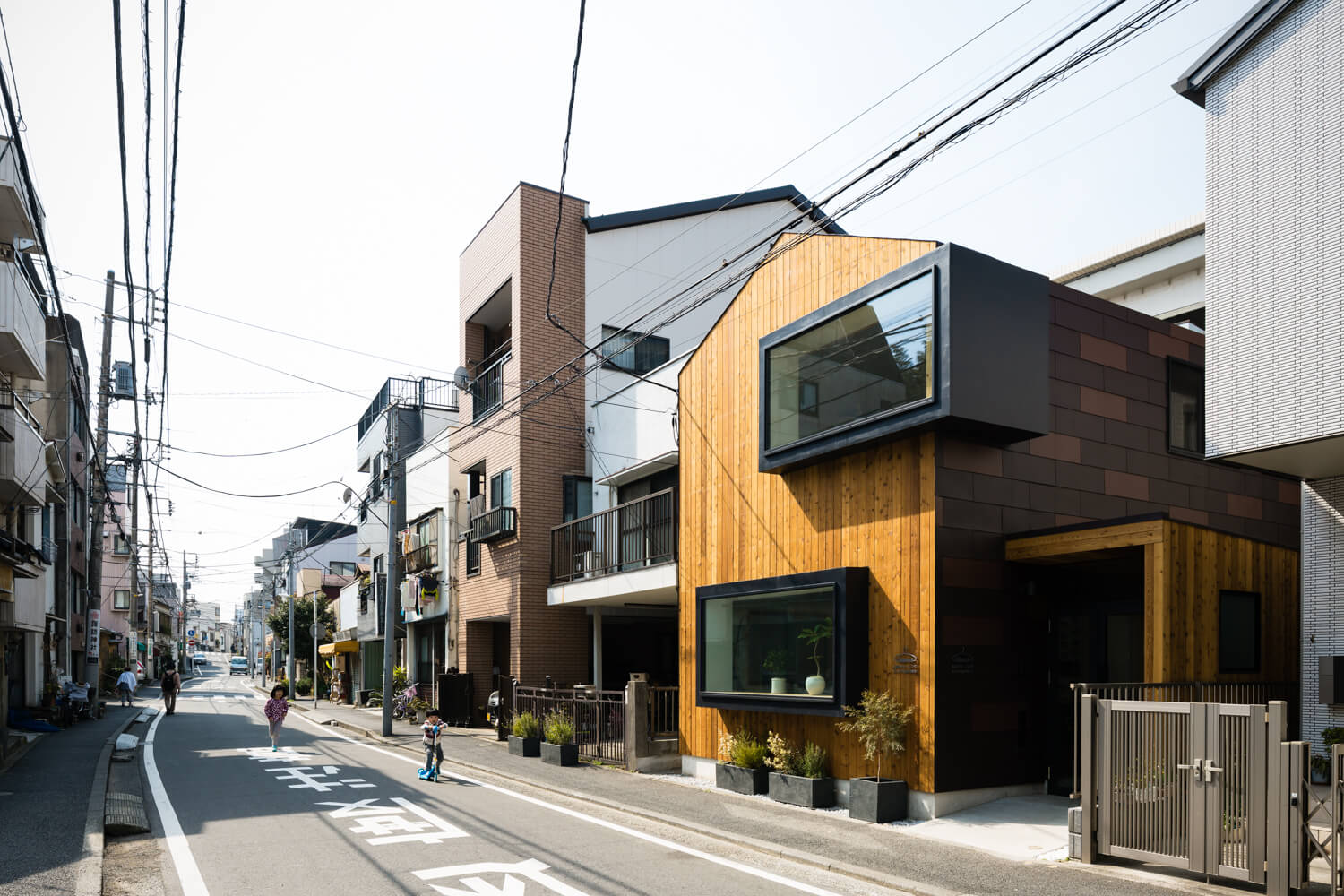
二つの出窓はミニギャラリーにもなっている。
右手に見えるのが外通路のゲート -
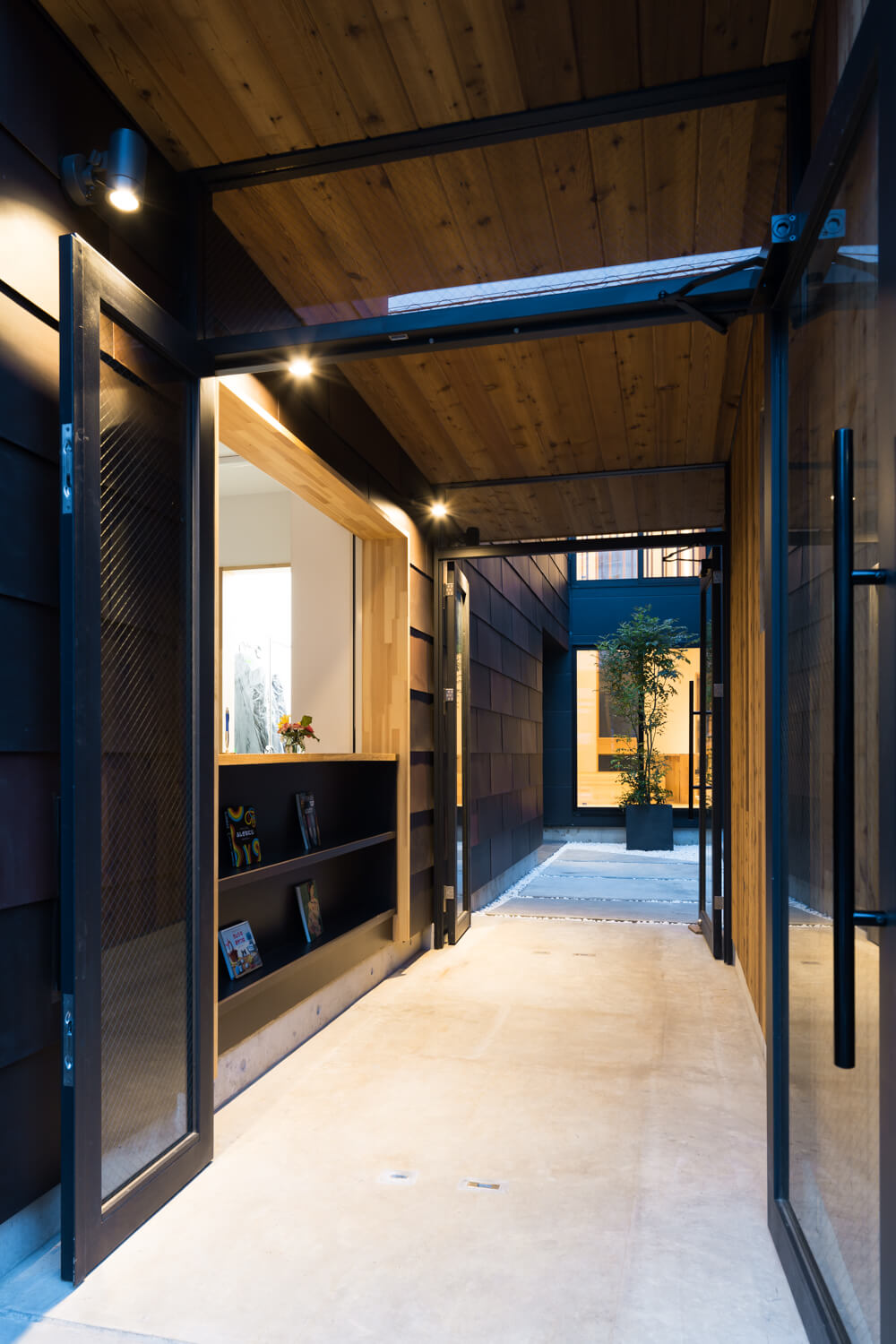
外通路はクリーニング店舗の受付であり、ミニギャラリーとしても活躍している。チャノマからも通りが見通せる
-
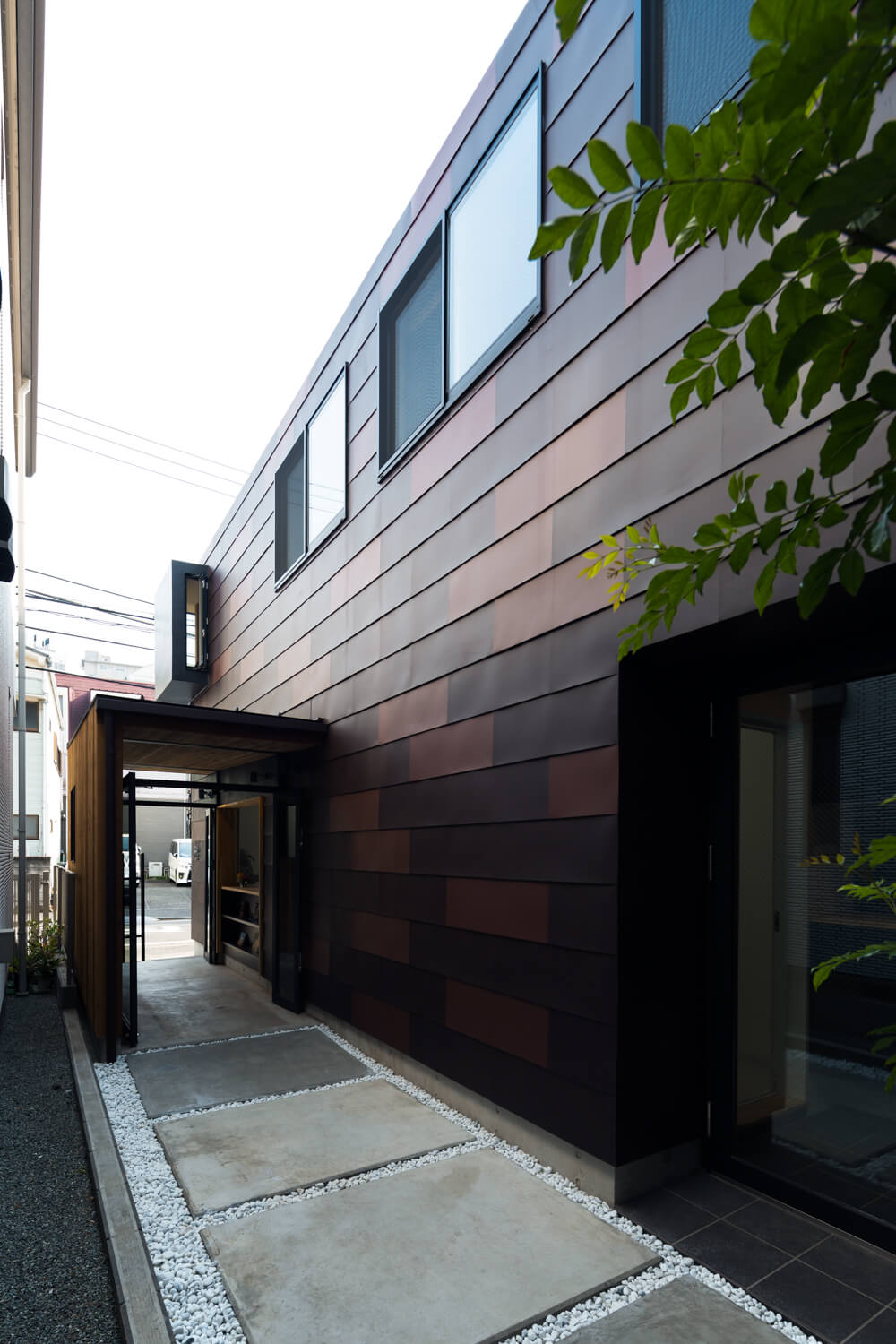
外通路から通りを見る
-
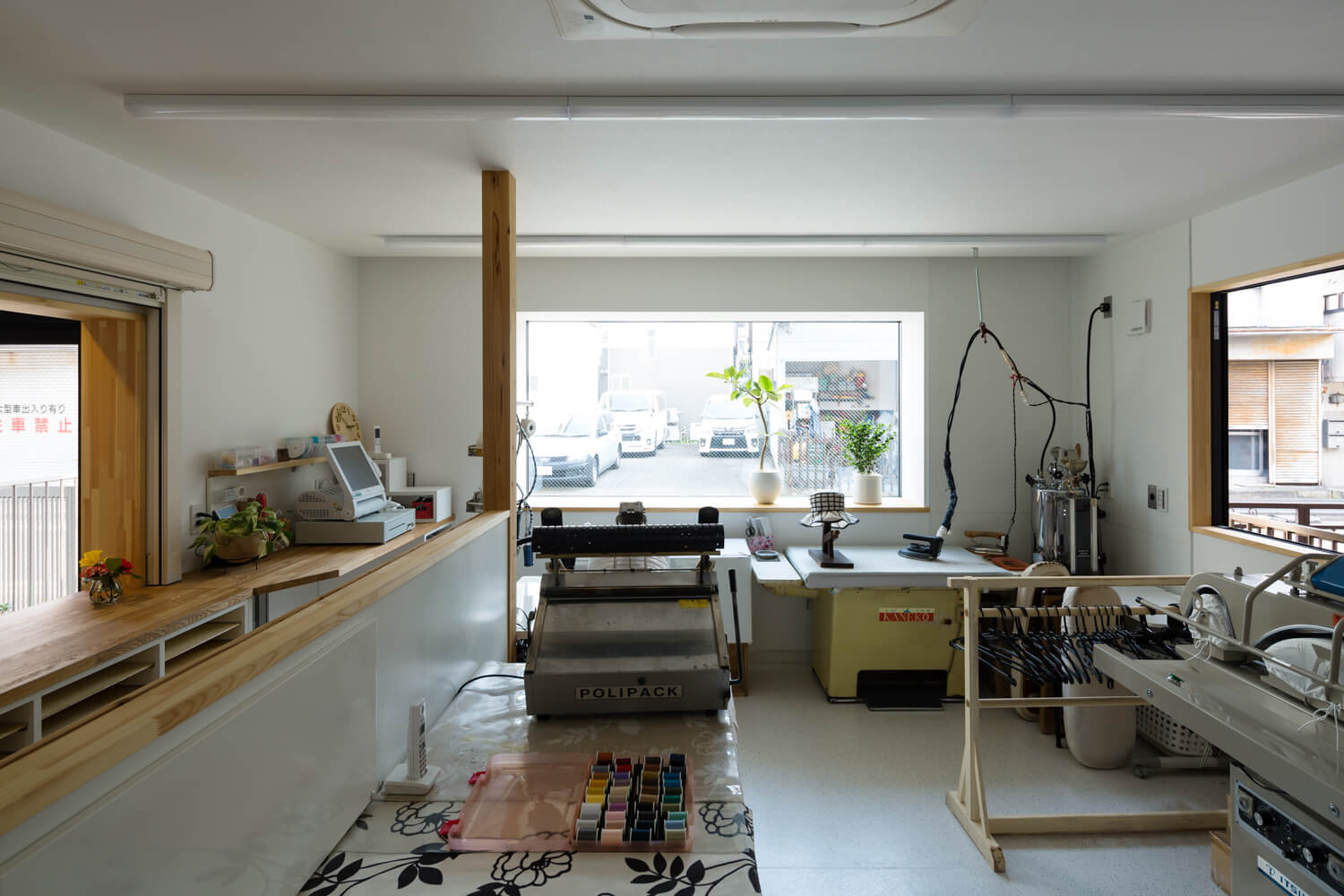
店舗内部。作業の様子が通りから窺える
-
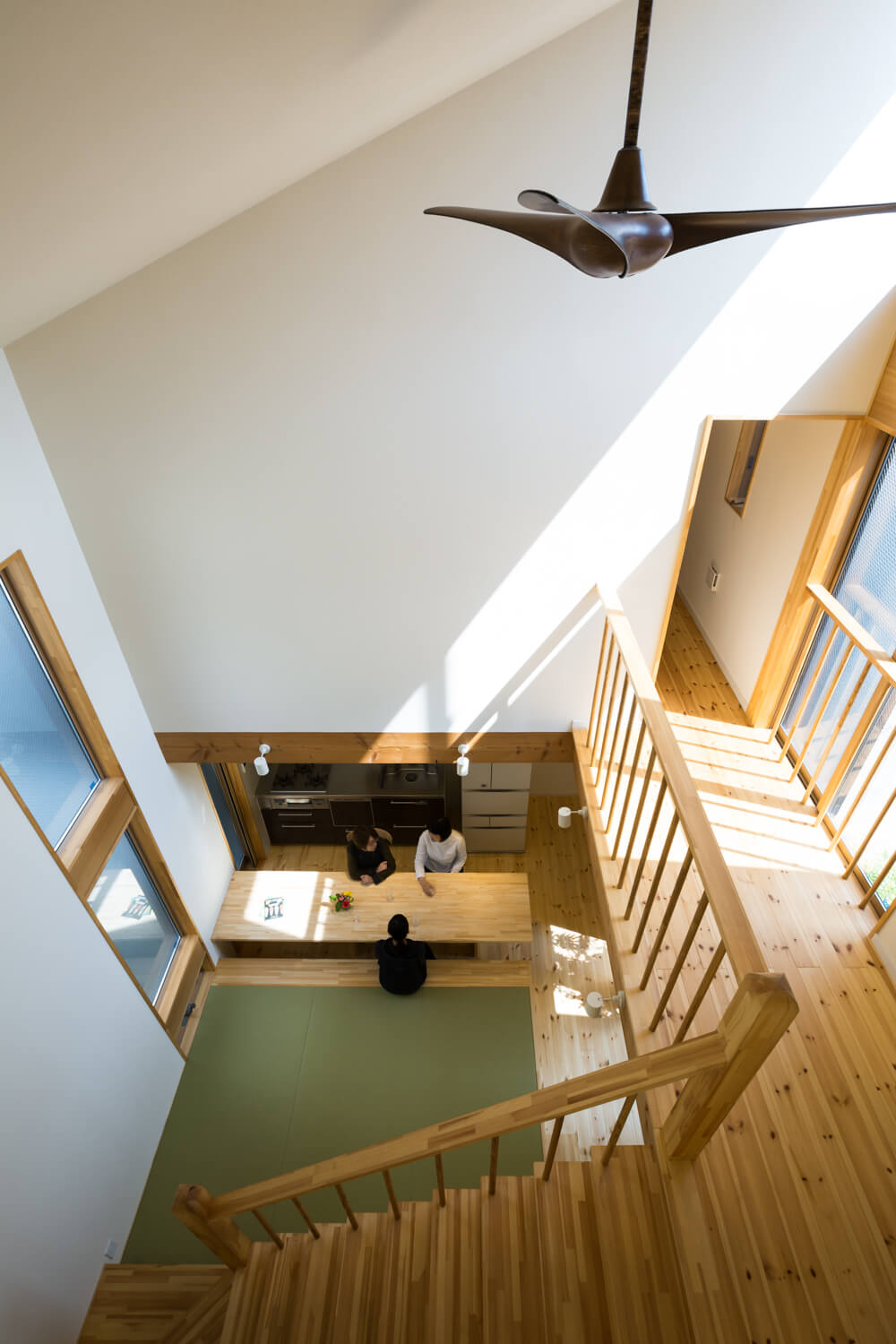
チャノマは吹き抜けになっており、どこにいても家族の様子が伺える。時にはパブリックな場所になる。
-
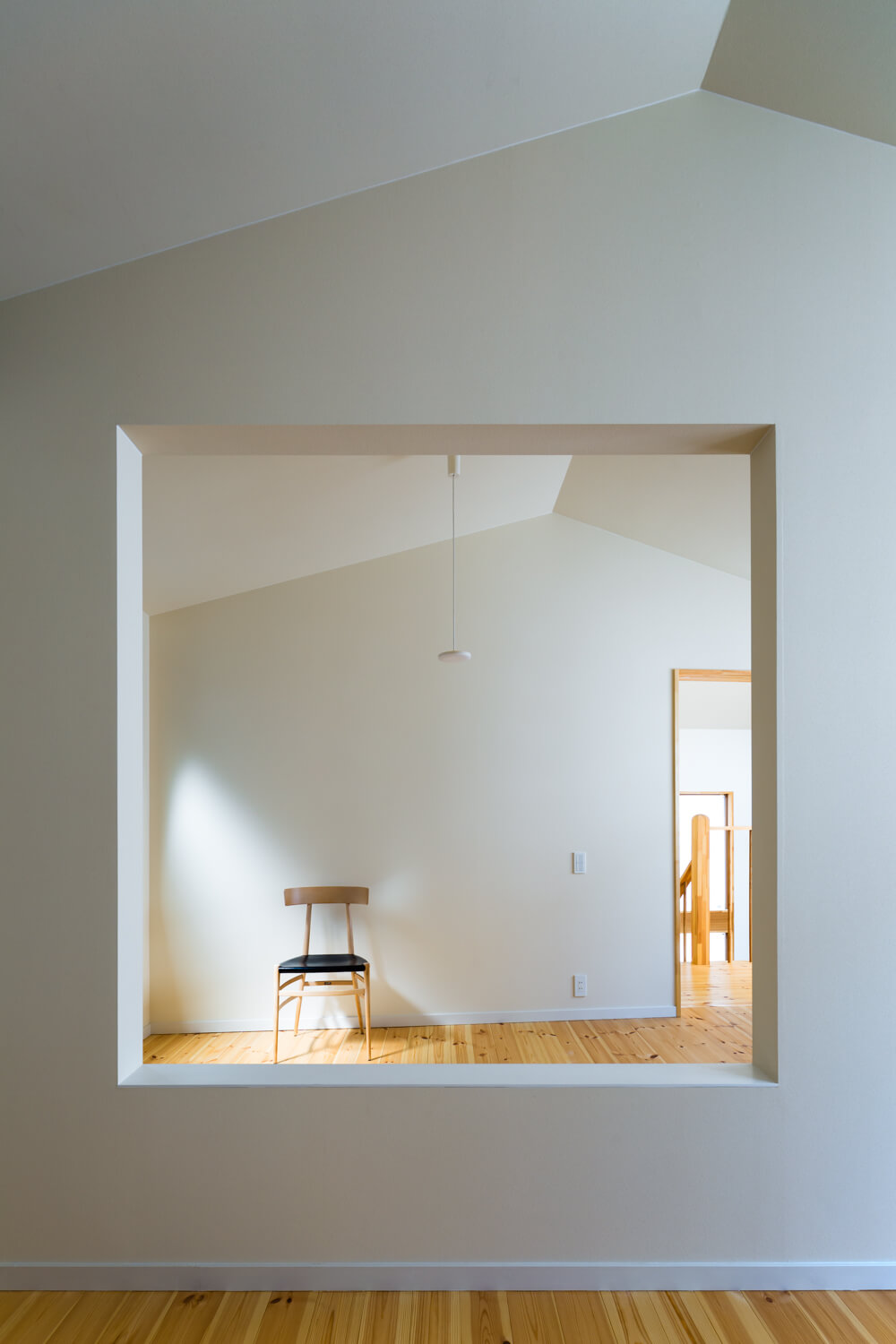
小さいうちは大きな開口で子ども室どうしを繋げておき、
必要に応じて仕切れるようにする。 -
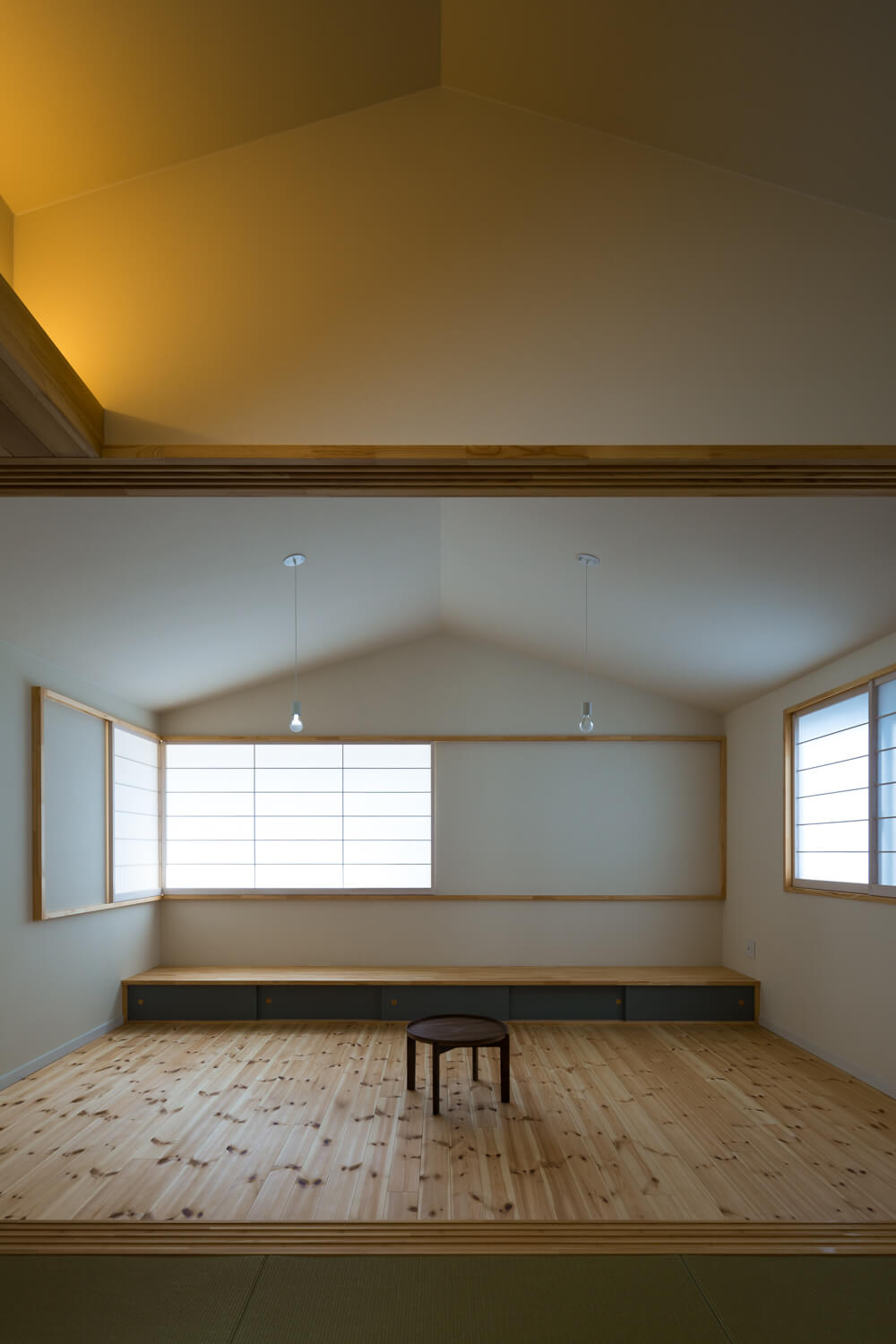
リビングおよび主寝室。パブリックなスペースであるチャノマとは性質が異なるプライベートな空間。
- 所在地
- 神奈川県横浜市
- 構造
- 木造2階建
- 延べ面積
- 176㎡
- 竣工
- 2017年
- 構造
- H&A構造研究所
- 施工
- 根岸建設
- 植栽
- en landscape design
- 写真
- 傍島利浩
- Location
- Yokohama
- Structure
- wooden construction, 2-stories
- Total floor area
- 176qm
- Completion date
- 2017
- Structural Design
- H&A Structural Lab
- Contractor
- Negishi Kensetsu
- Garden Design
- en landscape design
- Photo
- Toshihiro, SOBAJIMA
