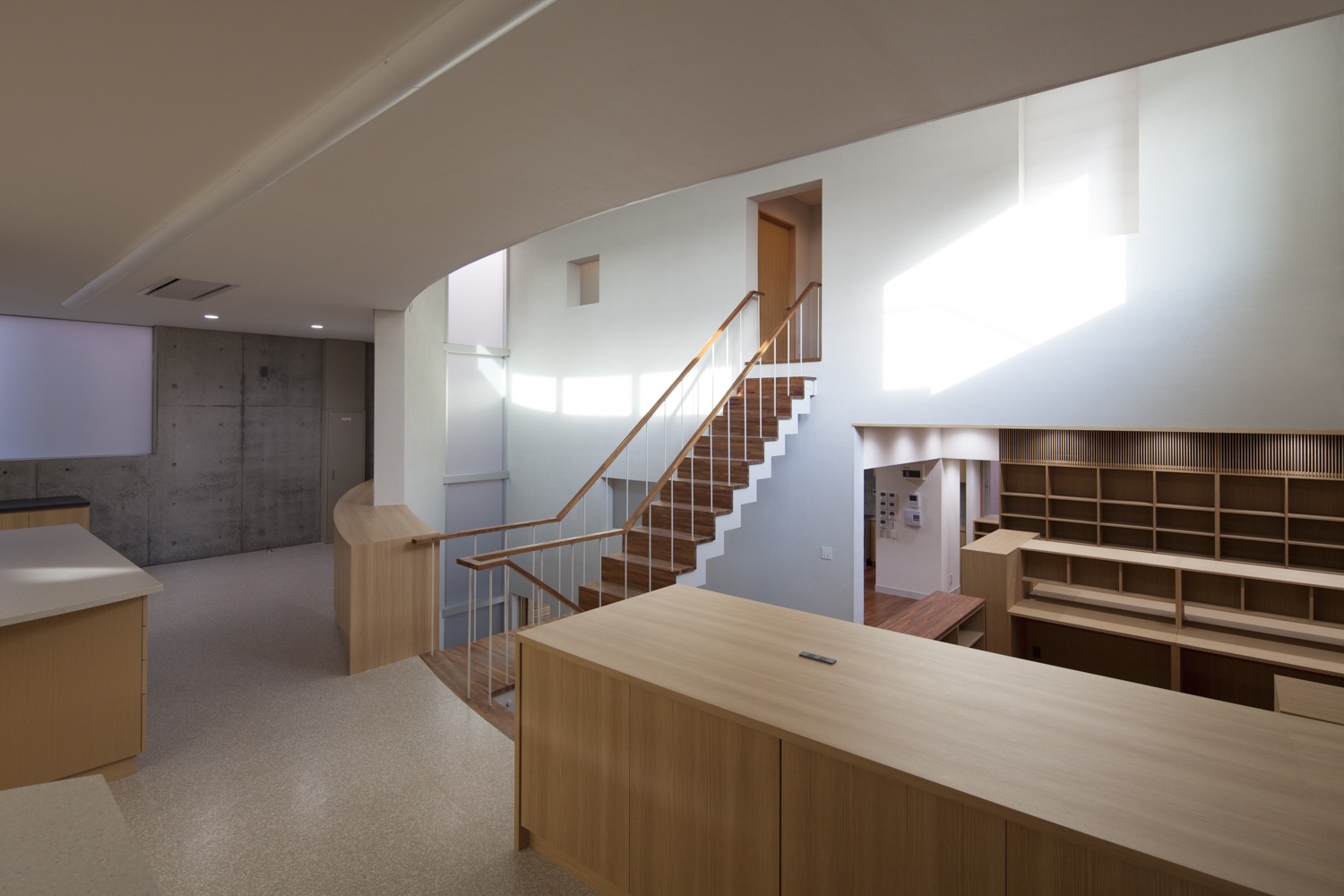
リジェンティスRegene Tiss
医薬関連製品の研究開発を行うベンチャー企業の研究所付新社屋。
通路長さ20mの旗竿敷地で、周囲が高い建物に囲まれているため、建物は道路からほとんど見えない、隠れ家的な施設である。内部はオフィス全体を見渡せる吹抜を中心にスキップフロアで連続させ、緩やかに空間が流れていくようにした。それぞれの場所が開放感があるように工夫し、色々な場所から空や緑が楽しめる。
日本では、実験台のある研究室は無機質で、部屋として独立したものが多い。ここでは、研究、開発、営業、接客、事務作業と、何役もこなされているため、それぞれの機能がつながって見通せるスタイルを取っている。内装もいわゆる研究所然としたクールな感じではなく、木質材や左官を中心とした、柔らかい感じの素材を用いている。
接客空間である商談室が最上階にあり、訪問者は必ず研究スペースを通り、企業のスタイルを感じ取れるようにしていることも特徴である。
2015年グッドデザイン賞を受賞
A new office for the venture company developing medical-related products including cosmetics. The site is flag-shaped and surrounded by tall buildings. It’s just like a “hideaway” since it is located in the place non-visible from roads. It has an office, a laboratory, a manufacture plant and a reception room. Since each working staff has many different roles at once, such as a researcher, a developer, a sales representative, and an administrative staff, each working space needs to be connected by split-levels from the centered atrium. They can also feel connected to nature in the roof garden. The guests may feel company’s atmosphere overall by placing the reception room on the top floor.
Our client has research experience at university in the U.S., and he likes the atmosphere of its laboratory. He requested the “human touched” research room, not typical “mechanical” one.
Won the Good design award in 2015
-
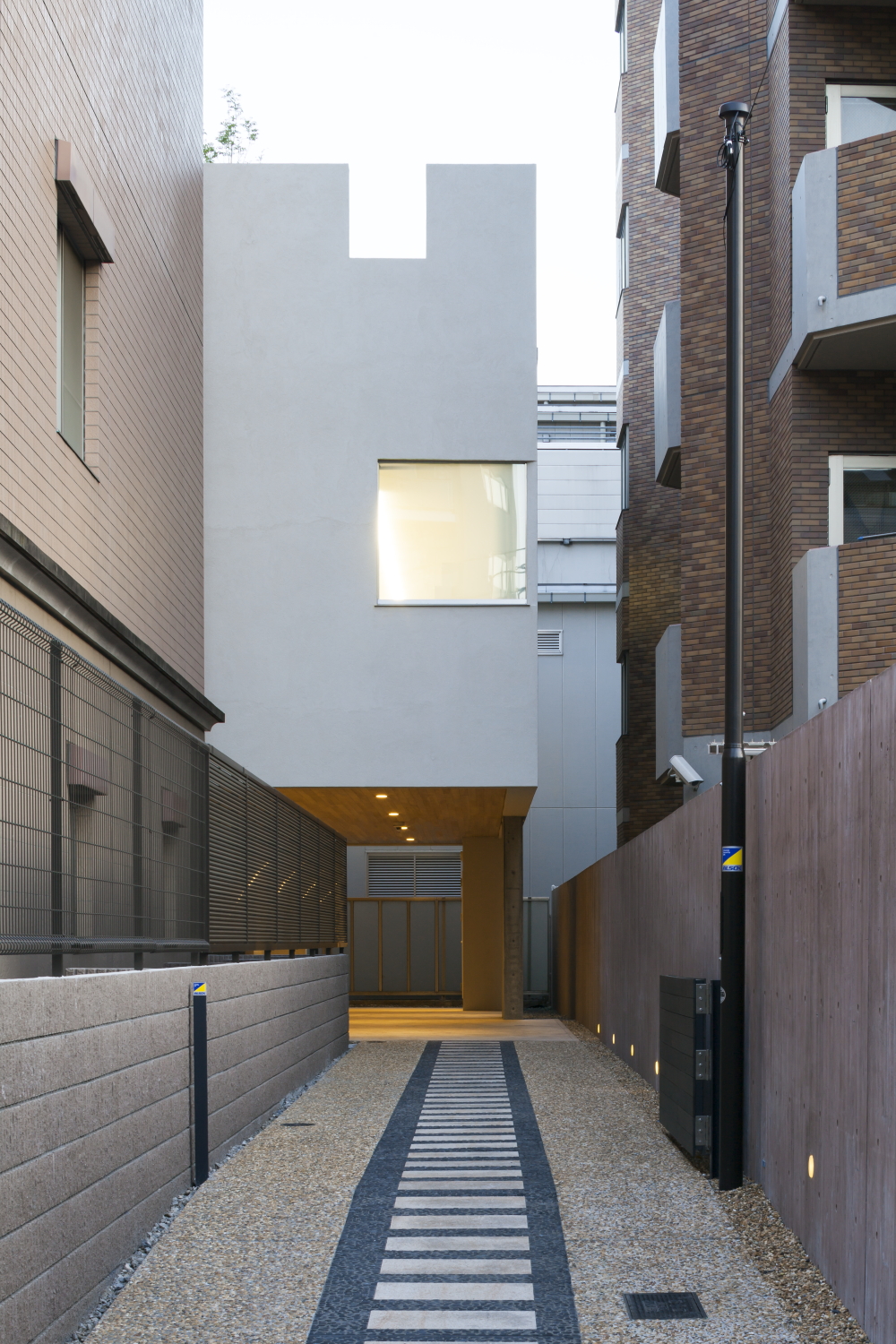
外観。20mの通路の奥にあるので、ほとんど見えない。
-
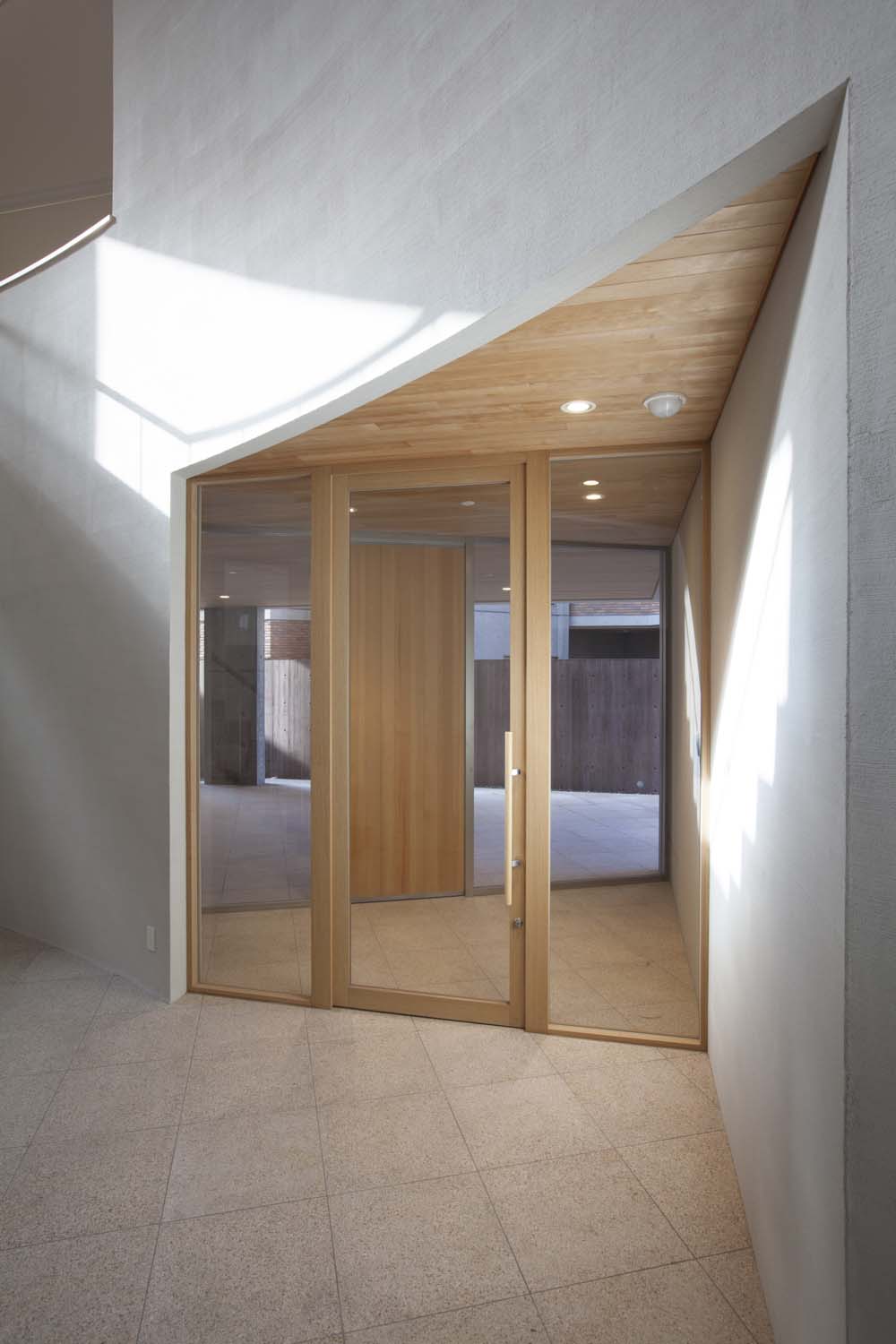
エントランスを抜けると開放的な吹抜がある。
-
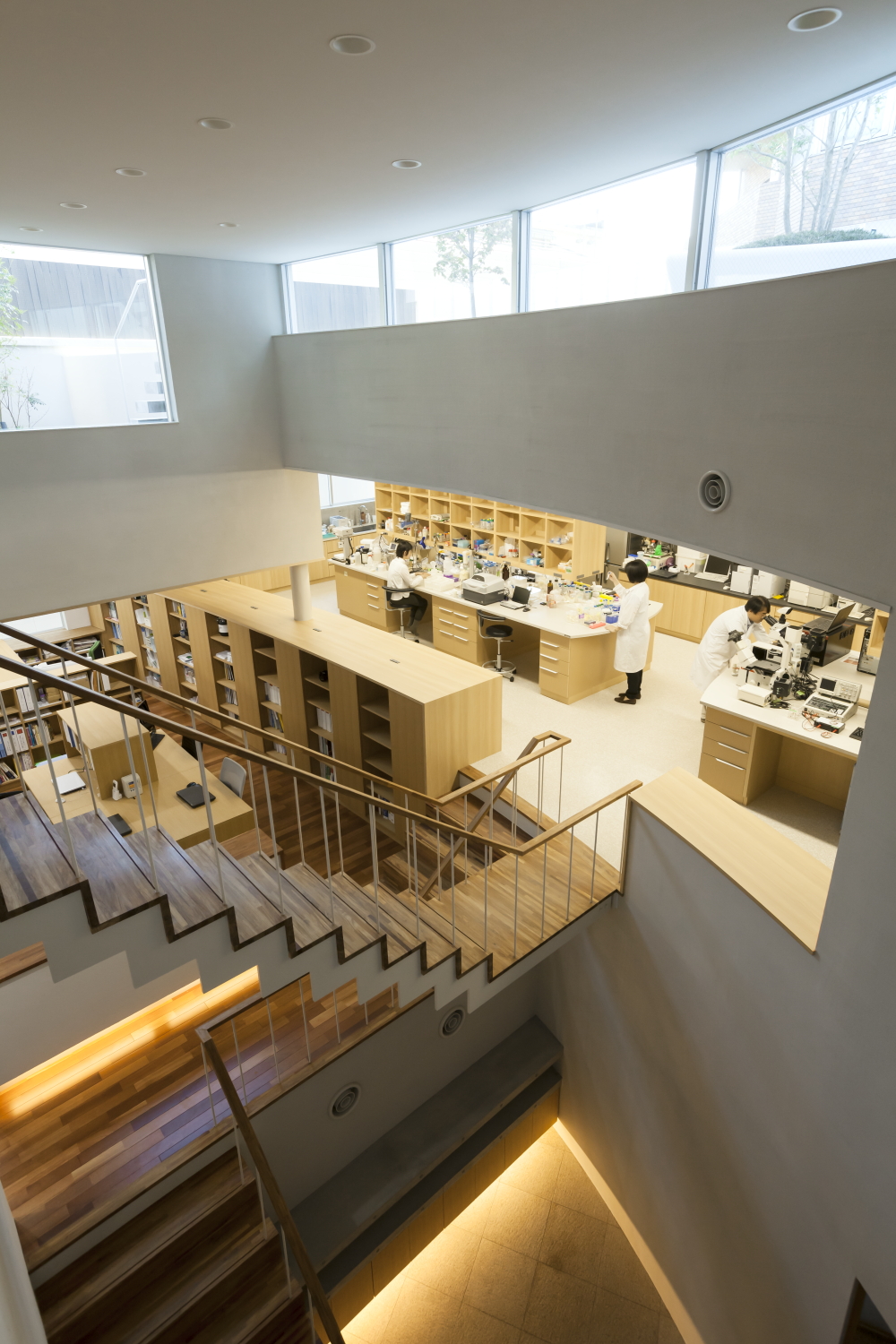
吹抜を中心に、スキップフロアで部屋がゆるやかに連続していく。
-
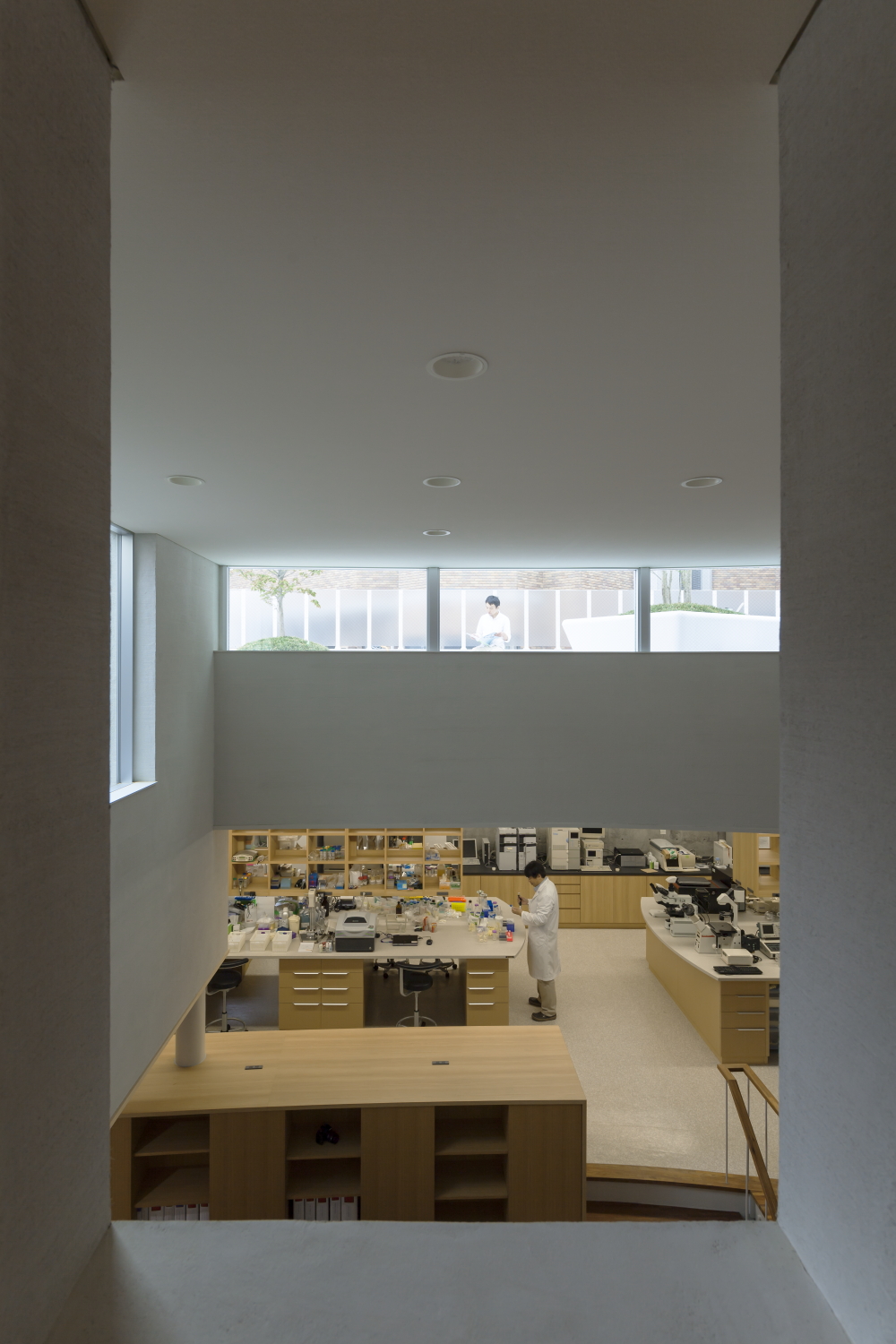
商談スペースよりラボを見る。同時に屋上庭園も楽しめる。
-
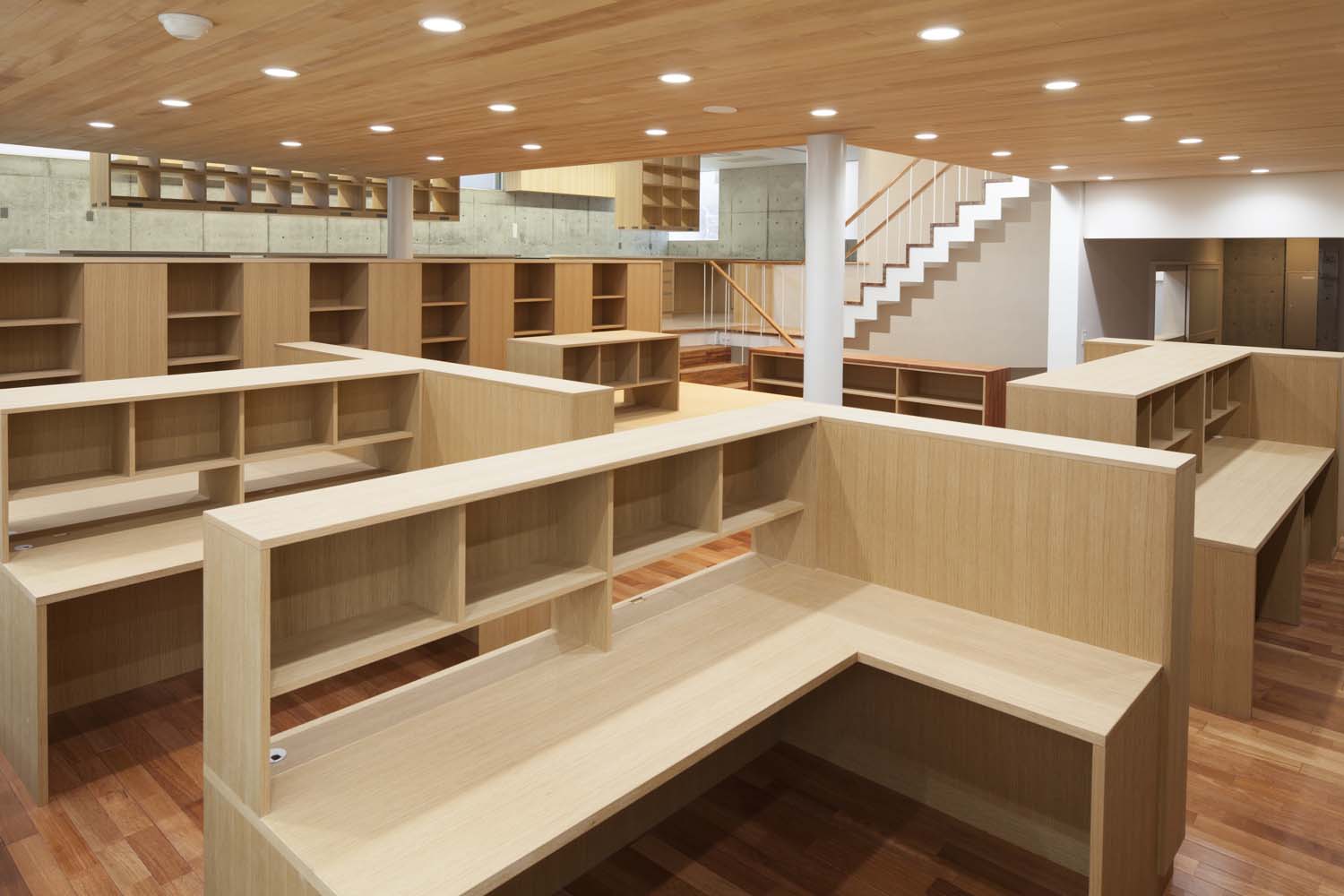
事務スペース。
-
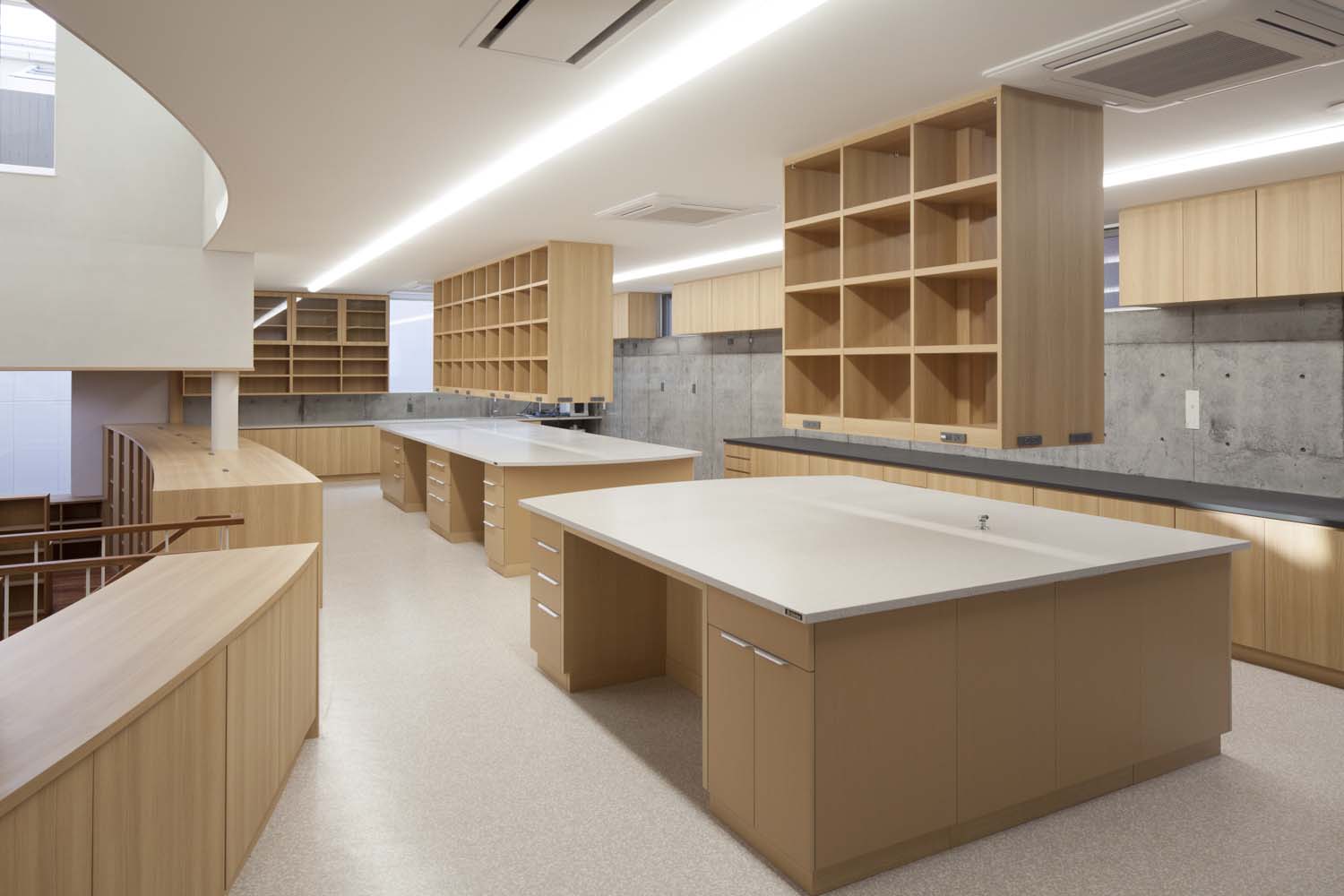
ラボ。実験台を中心に、機能的な配置がされている。
-

ラボから事務室、接客空間を見る。
-
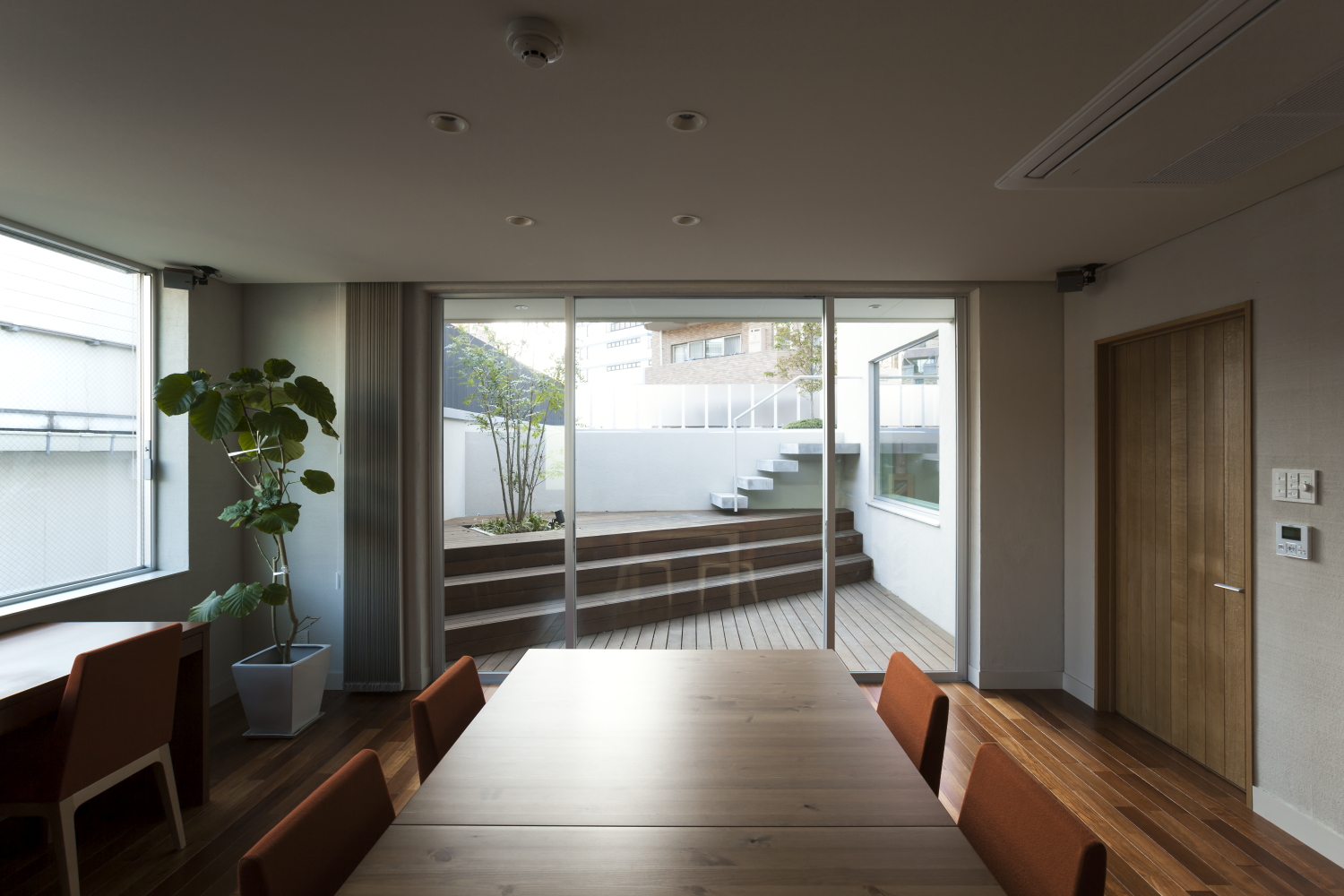
商談や会議を行うスペース。屋上庭園と連続していく。
-
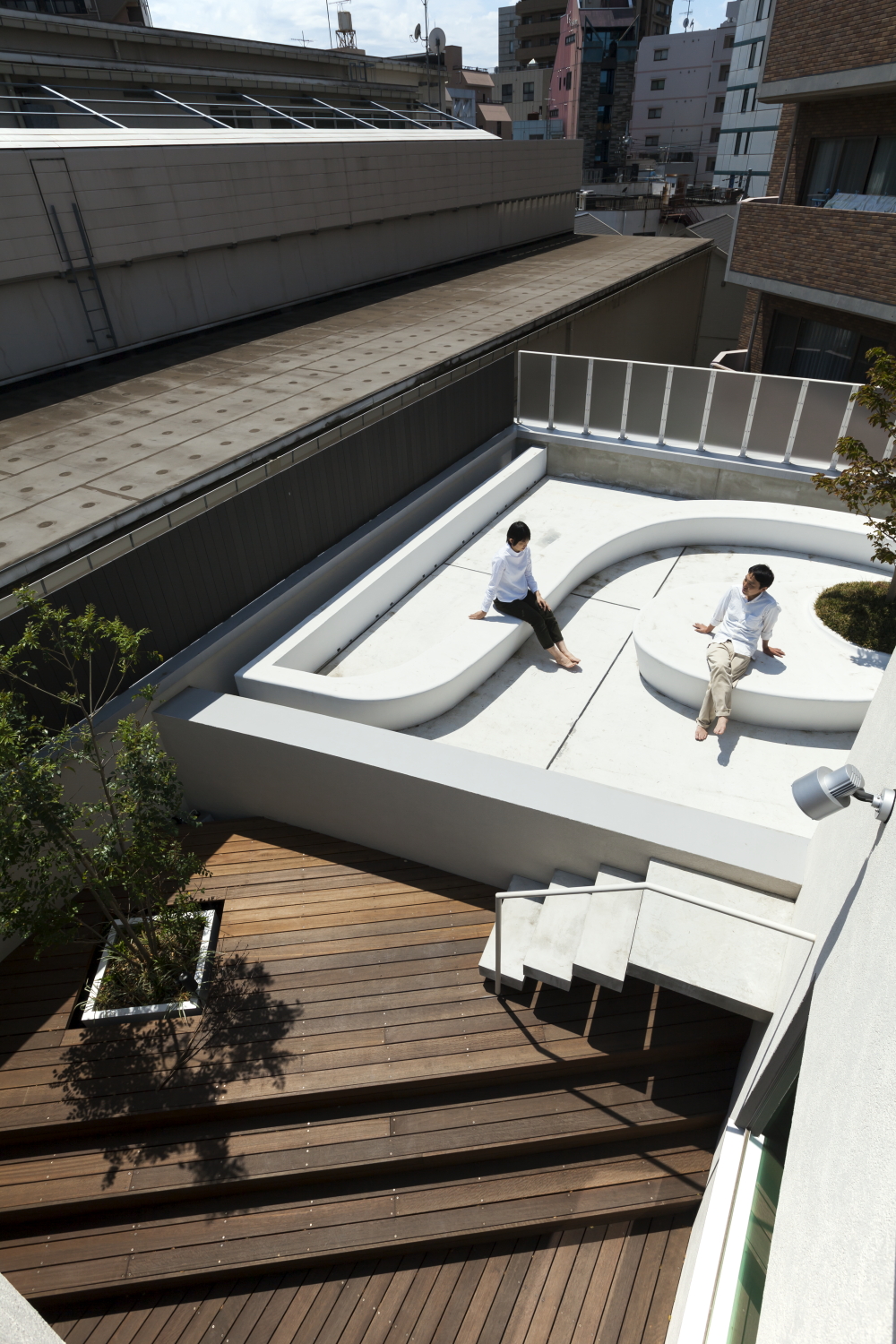
屋上庭園。
- 所在地
- 東京都国立市
- 構造
- 鉄筋コンクリート3階建
- 延べ面積
- 485㎡
- 竣工
- 2014年12月
- 施工
- 辰
- 写真
- 傍島利浩
- Location
- Tokyo, Japan
- Purpose of Use
- Office, Laboratory
- Structure
- Reinforced Concrete, 3-story
- Completion date
- December, 2014
- Contractor
- Shin
- Photo
- Toshihiro SOBAJIMA
