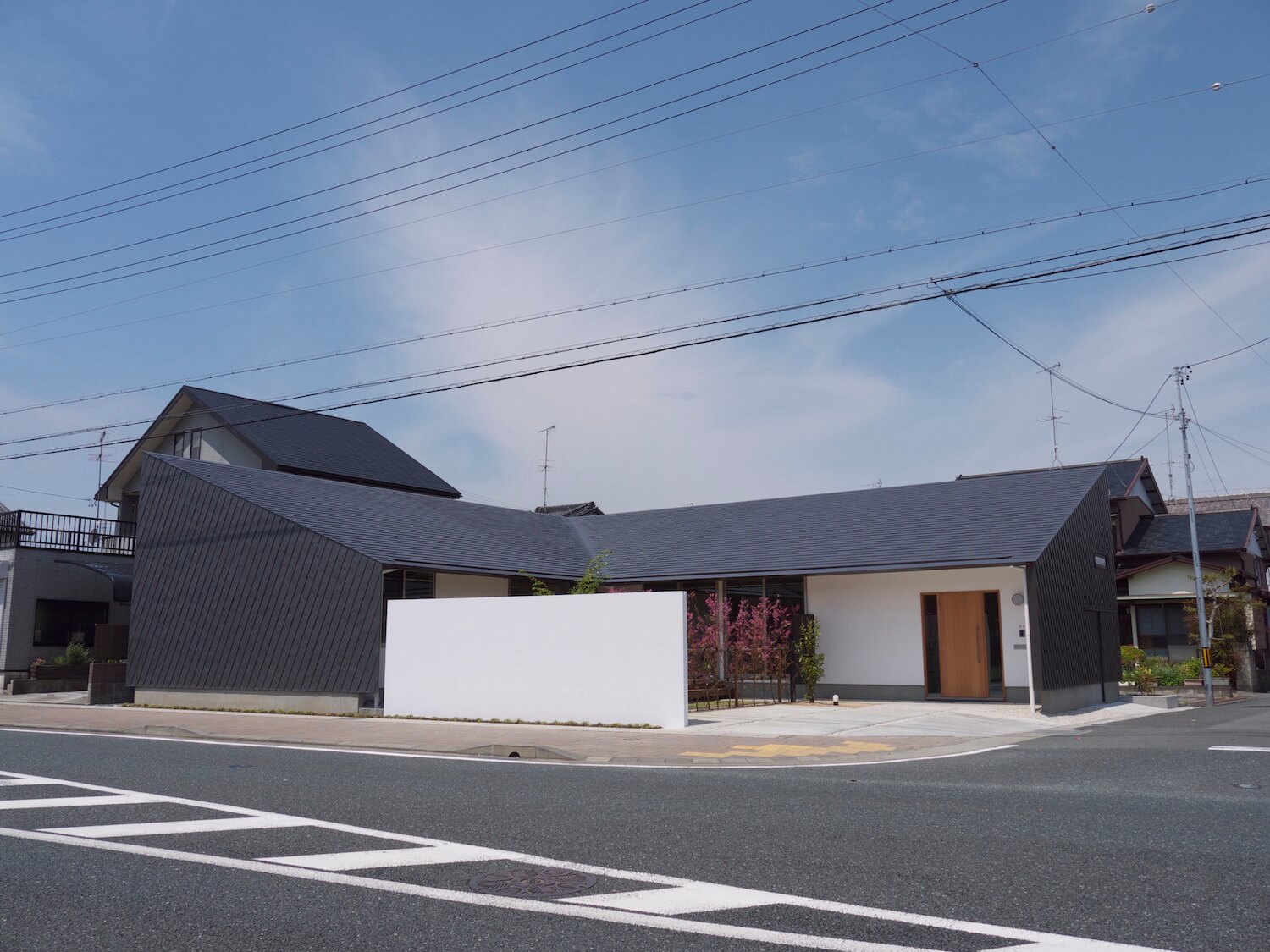
袋井の家House in Fukuroi
交通量の多い幹線道路に面していながらも、ゆったり静かに暮らせる住まいである。道路に面してコンクリートの壁を立て、L字型に広がる住まいで中庭を囲う。そして、屋根と壁を金属板ですっぽり包むと、騒音が気にならず、周囲からの視線も気にならなくなった。中庭とつながった明るいリビングを中心に、隠れ家のような書斎や家全体が見渡せるロフトなど、変化に富んだ空間を楽しめる。高い断熱性能と深夜電力を使った蓄熱冷暖房システムで、効率的な温熱環境性能も確保した。骨組みは県産材である杉の木を使い、床や家具などは、建て主がデザイン・製作した家具に合わせて、ナラ材を中心に用いている。
※ スタジオ宙在籍時の設計作品
This is the house for a single family, which is close to a heavy traffic road. ‘L’ shaped plan and white wall make a private garden and they keep the privacy from people’s eye outside.
It has only one-story but we can feel changeful spaces, such as high-ceiling living room, study room like a hide-out, and loft which can view the whole house. Thermal storage system in the slab concrete and high temperature insulation system are effective for internal thermal environment.
-
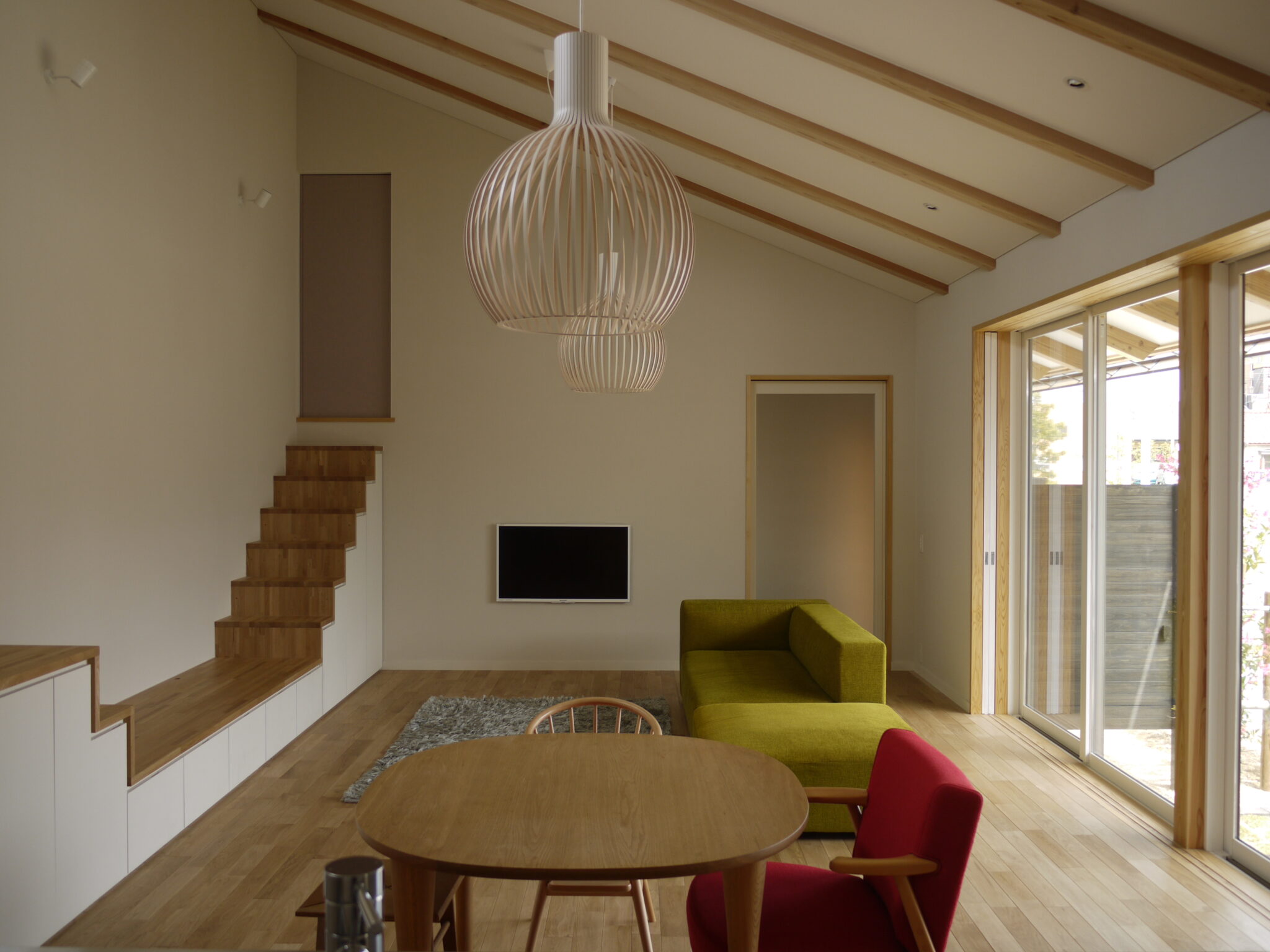
キッチンからリビングを見る。キッチンカウンターがリビングではベンチになり、書斎への階段になっていく。
-
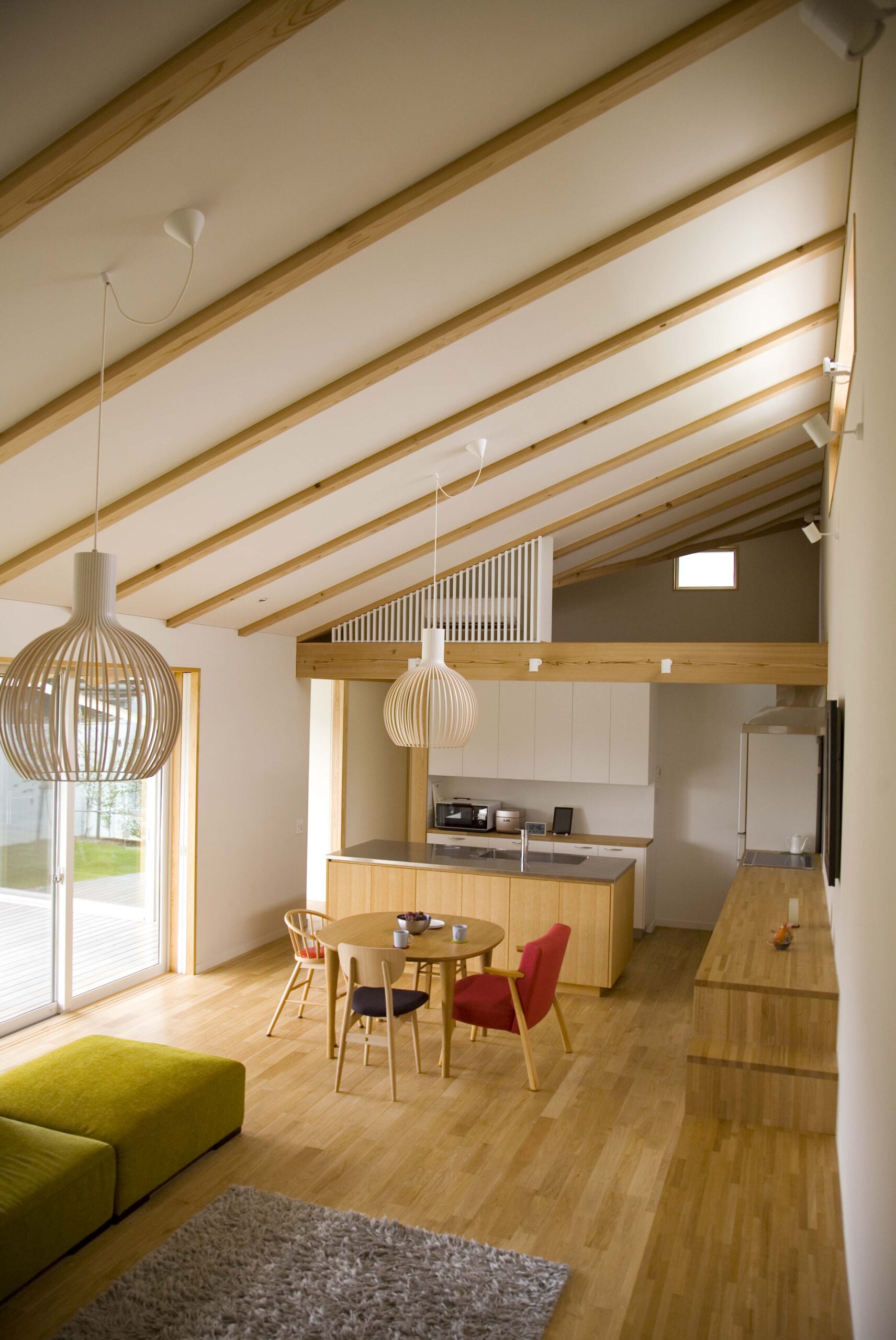
ダイニング。
-
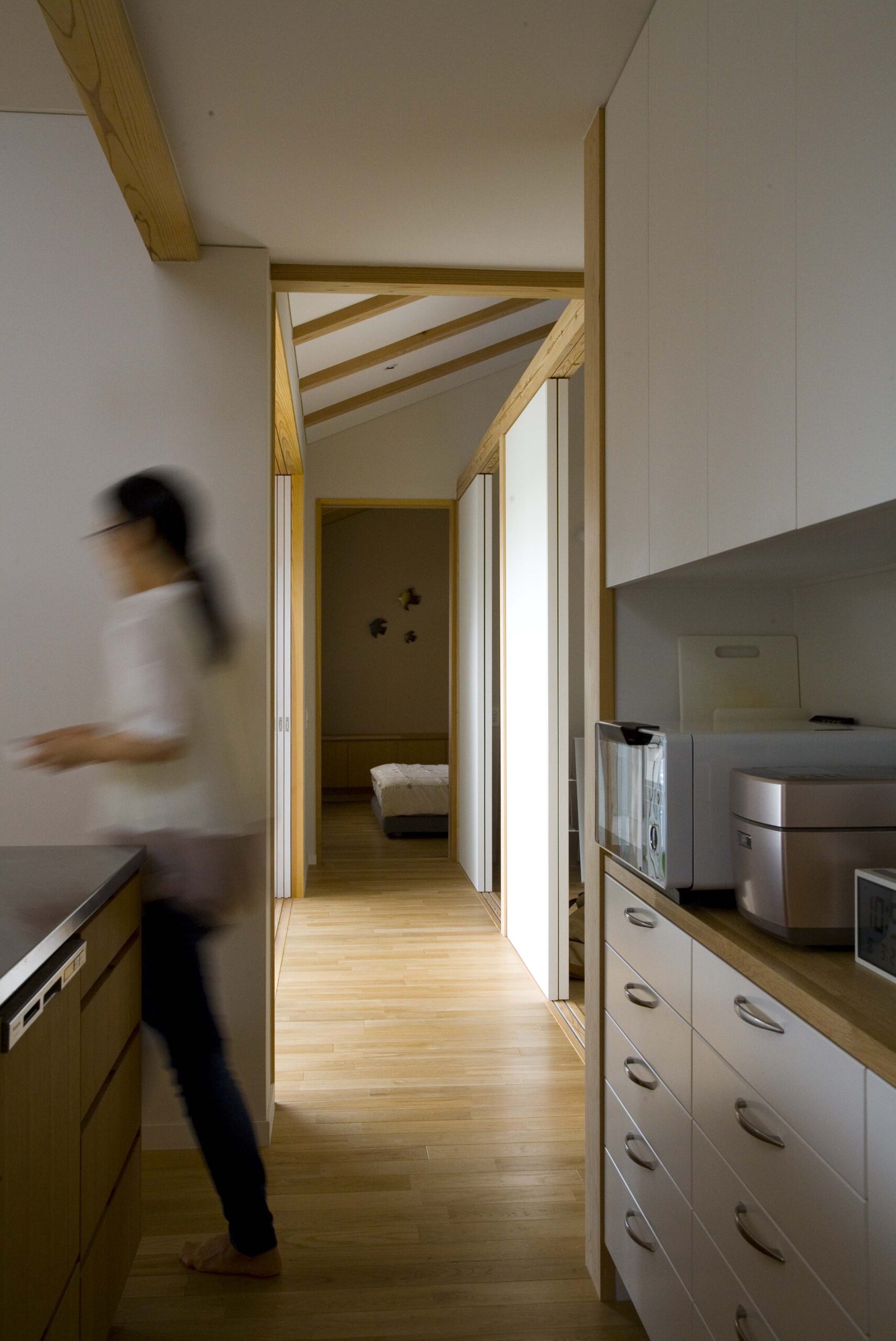
キッチン。
-
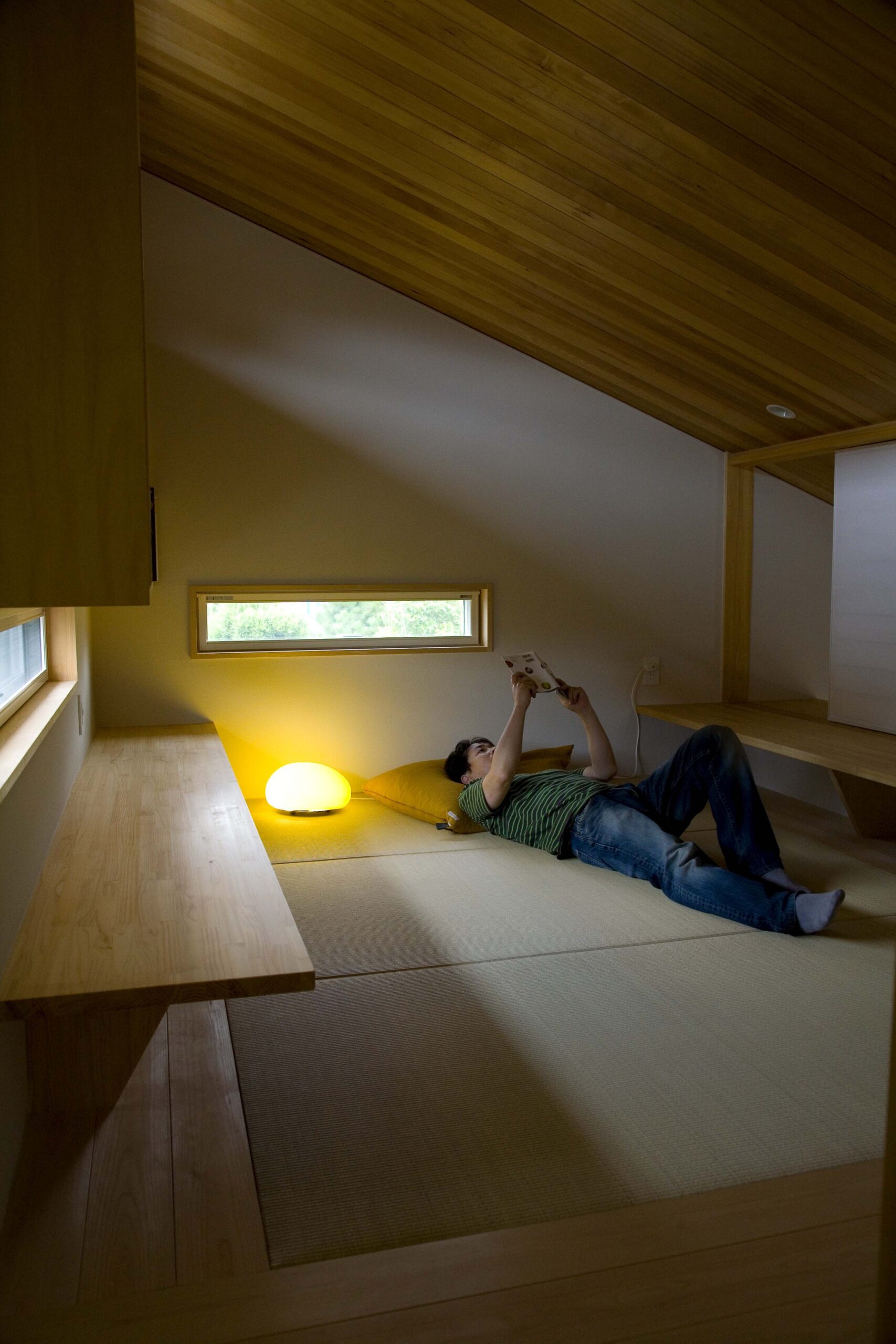
リビングベンチからの階段を上がると、小さな書斎がある。
-
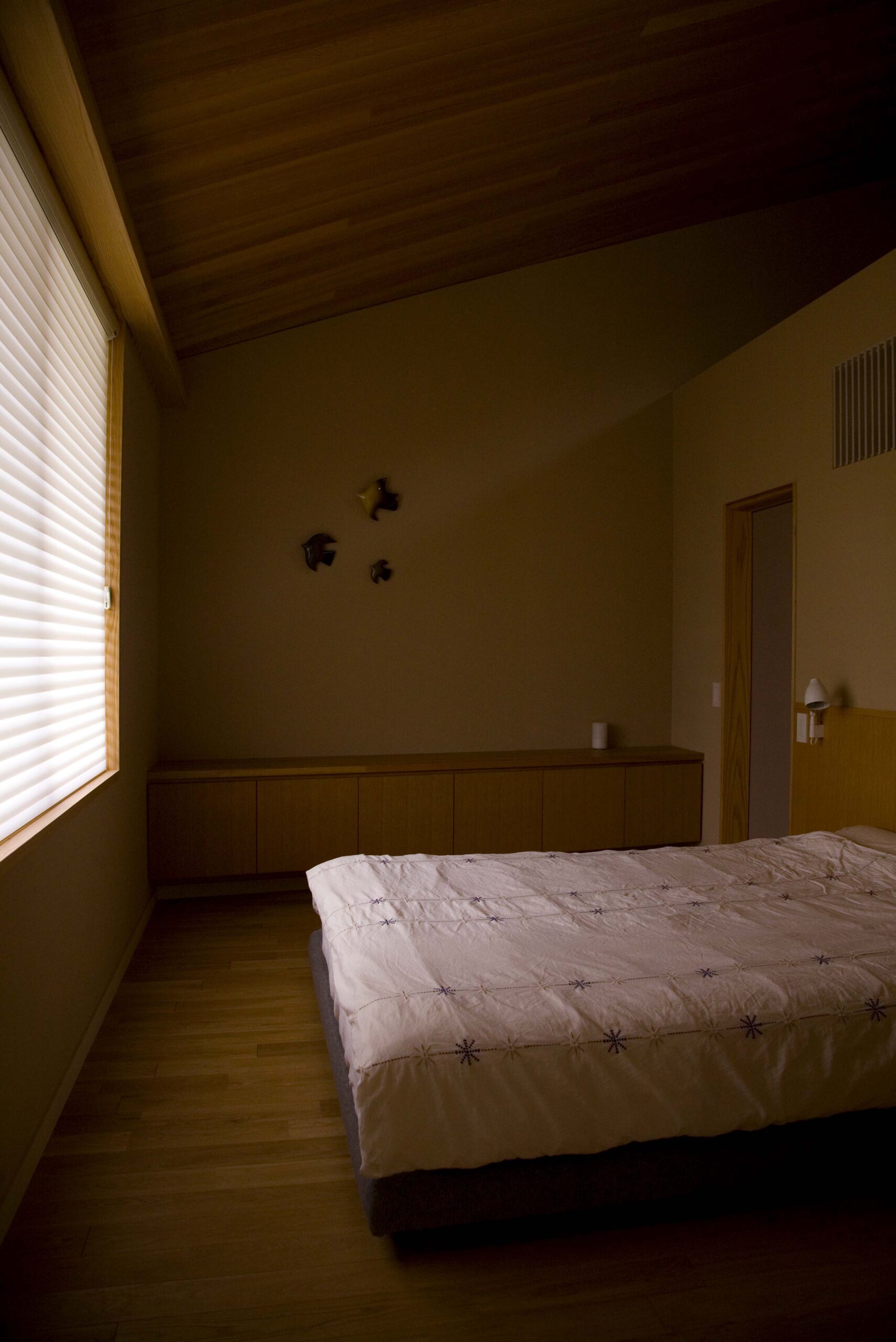
落ち着いた感じの寝室。
-
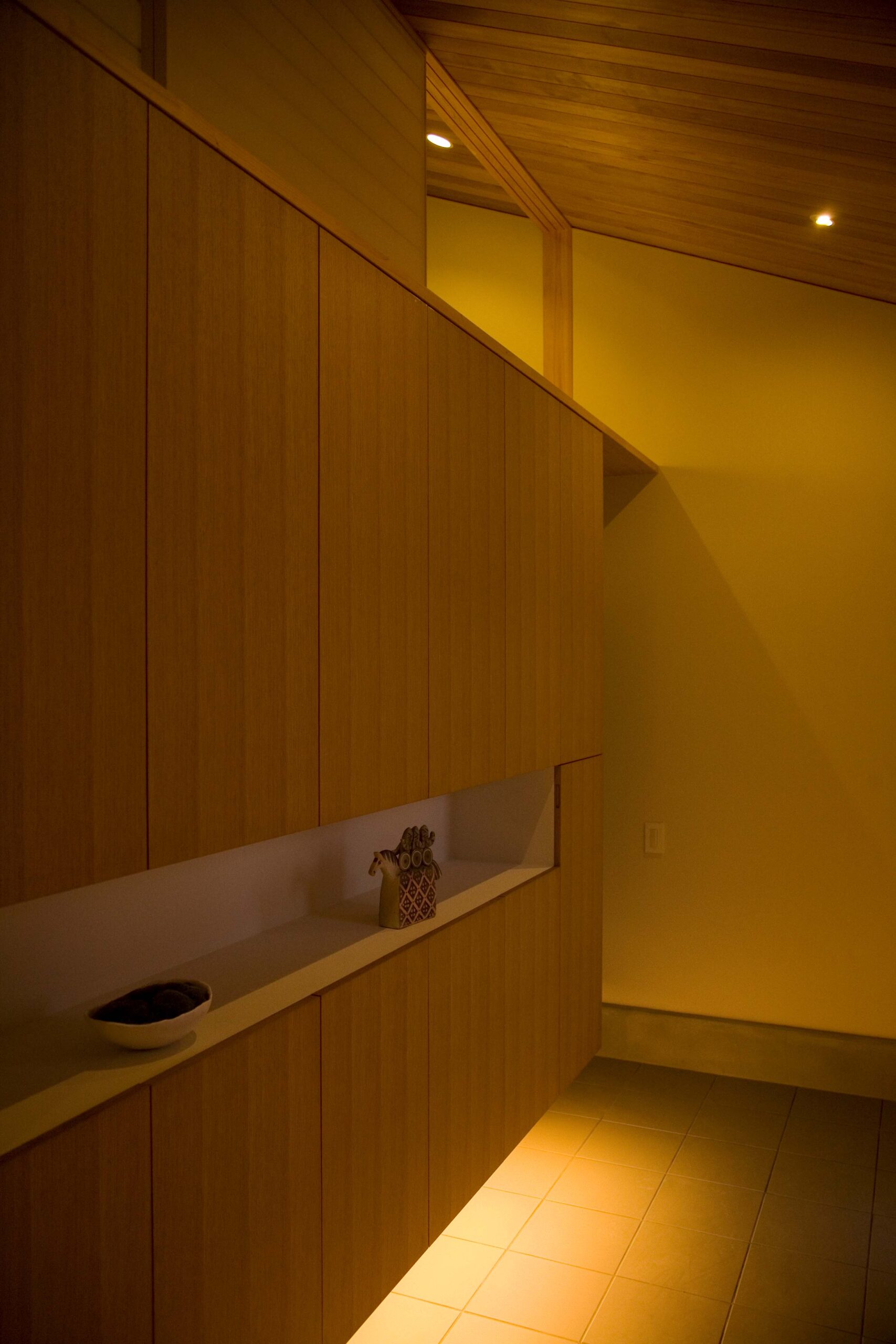
玄関の上の障子をあけると、書斎につながる。
- 所在地
- 静岡県
- 構造
- 木造平屋建
- 延べ面積
- 145㎡
- 竣工
- 2012年3月
- 施工
- 水崎建築
- 写真
- 山王こず恵
- Location
- Shizuoka, Japan
- Structure
- wooden construction, 1-story
- Total floor area
- 145sqm
- Completion date
- March, 2012
- Contractor
- Mizusaki Kenchiku
- Photo
- Kozue Sanoh (03~07)
