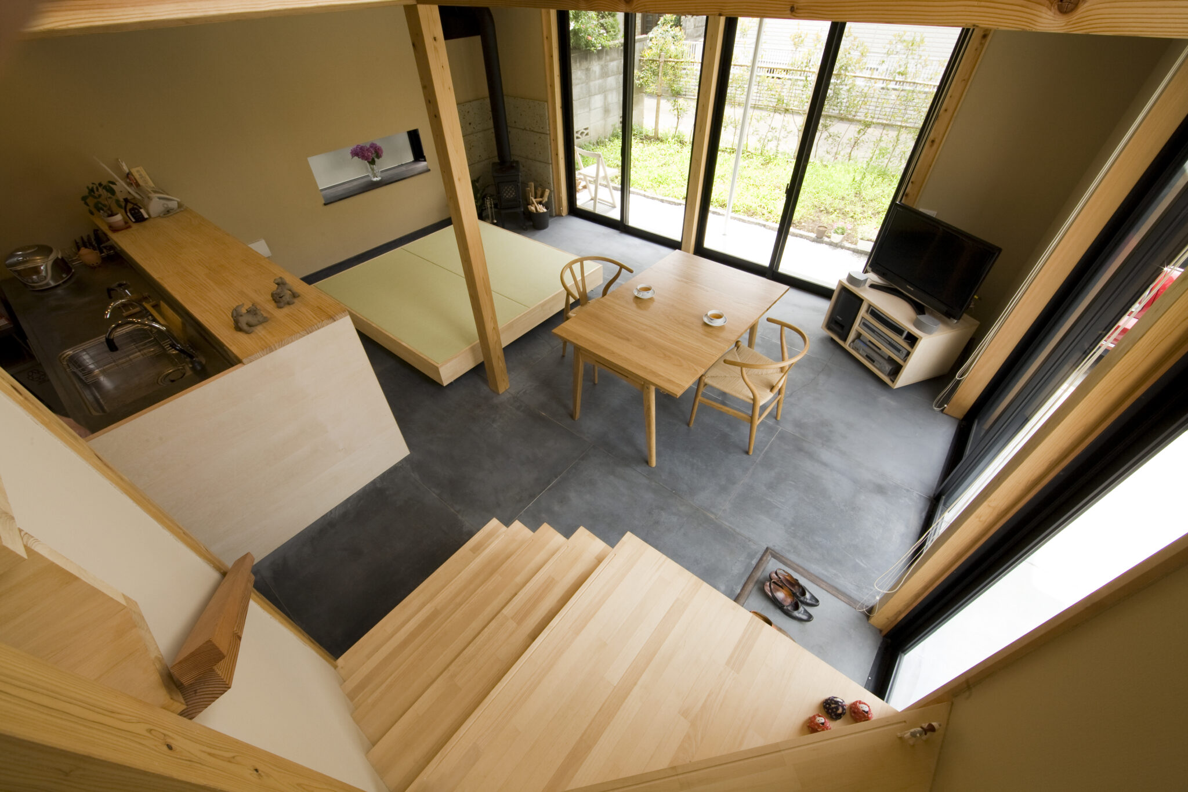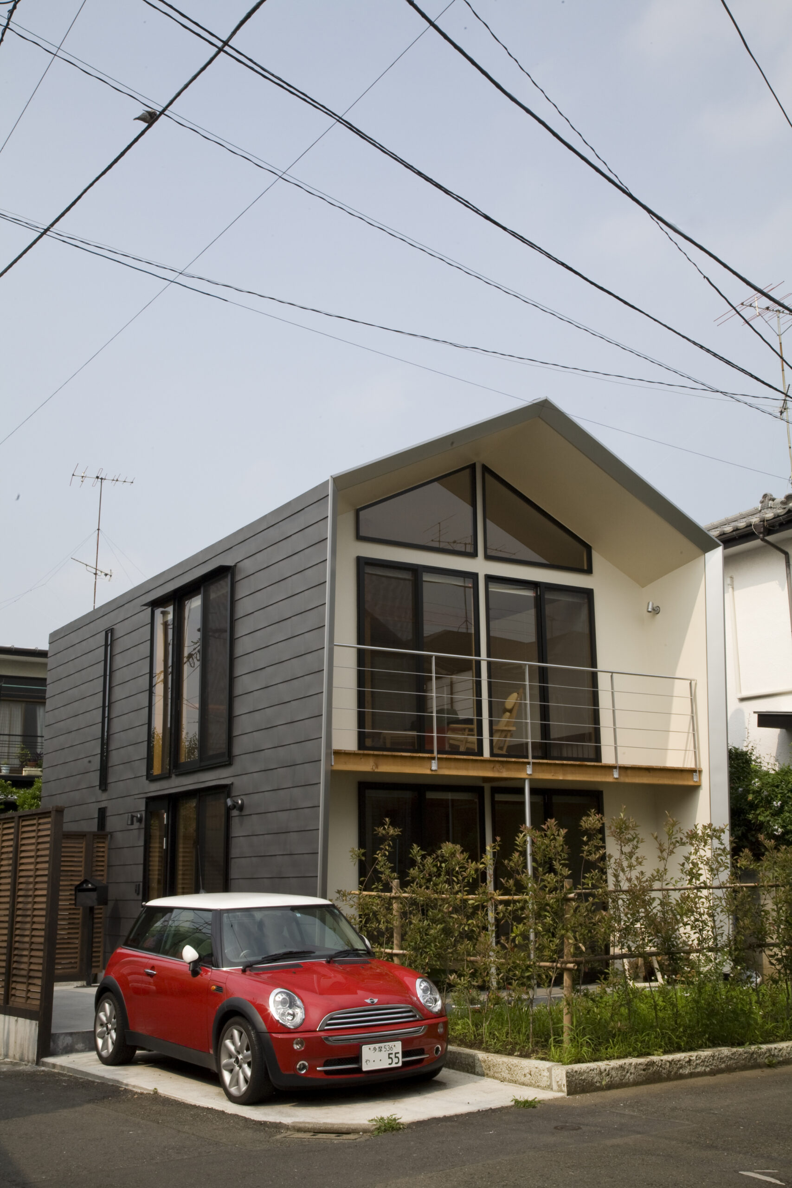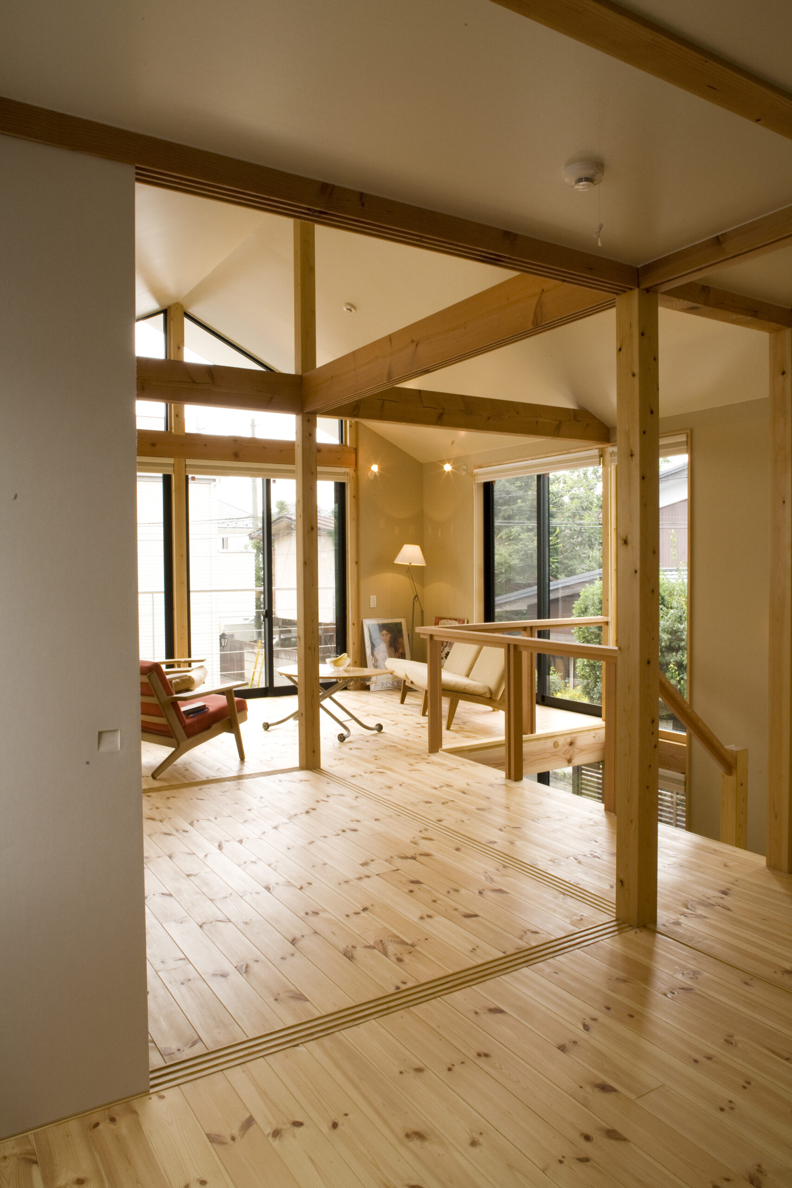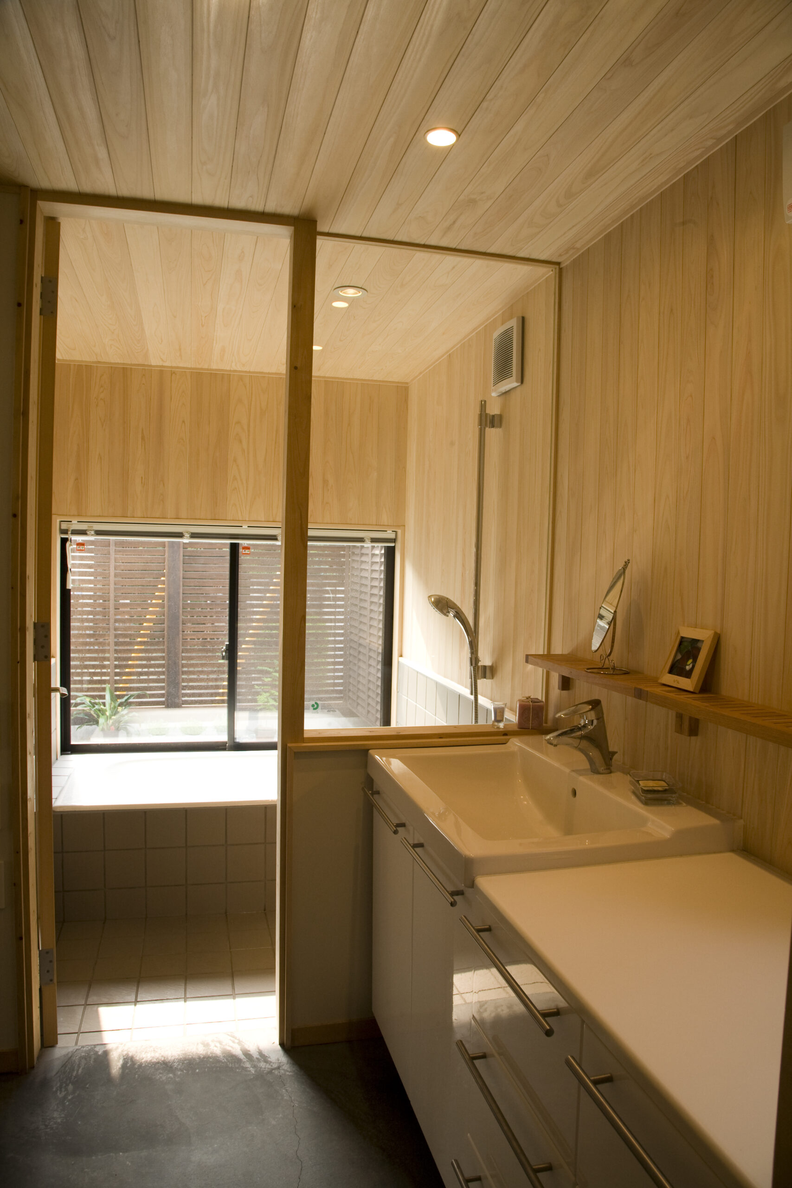
府中の家House in Fuchu
郊外の住宅地に建つ、小さな住まい。 2.7m×2.7mを一単位のスペースとして、組み合わせて空間をつくっていった。 1階は墨を混ぜたモルタル床のLDKと水回りで、可動式の畳がちょっとしたリビングになっている。2階は2.7m四方(四畳半)のスペースが四つ連続しており、用途に合わせてそれらを組み合わせて使える。 今のところ一つは寝室、一つは書斎、残りはつなげてサブリビングとしている。これから年月を経て、子どもが成長したり巣立ったり、どんな使い方になるのか楽しみである。
※ スタジオ宙在籍時の設計作品
This floor plan consists of 6 units of ‘2.7m*2.7m’. The house is located in a suburb of Tokyo and has an earth floor called ‘DOMA’, an atrium and large windows that make the space seem larger than it is. Movable TATAMI and sliding doors enable the residents to change the layout on the 1st floor finished by inked concrete mortar. The layout on the 2nd floor would be flexibly changed as children grow up.
-

外観。庭がある南側以外は、壁と屋根は金属板で覆われている。
-

2.7m×2.7mの空間が4つ繋がっており、用途に合わせて襖を動かして、使い方をフレキシブルに変えることが出来る。
-

バスルームは、桧の壁・天井で落ち着いた雰囲気になっている。バスコートの緑を楽しめる。
- 所在地
- 東京都府中市
- 構造
- 木造2階建
- 延べ面積
- 85㎡
- 竣工
- 2008年12月
- 写真
- 山王こず恵
- Location
- Tokyo, Japan
- Total Floor area
- 85sqm
- Completion date
- December, 2008
- Structure
- Wood flame, 2 stories
- Photo
- Kozue Sanoh
