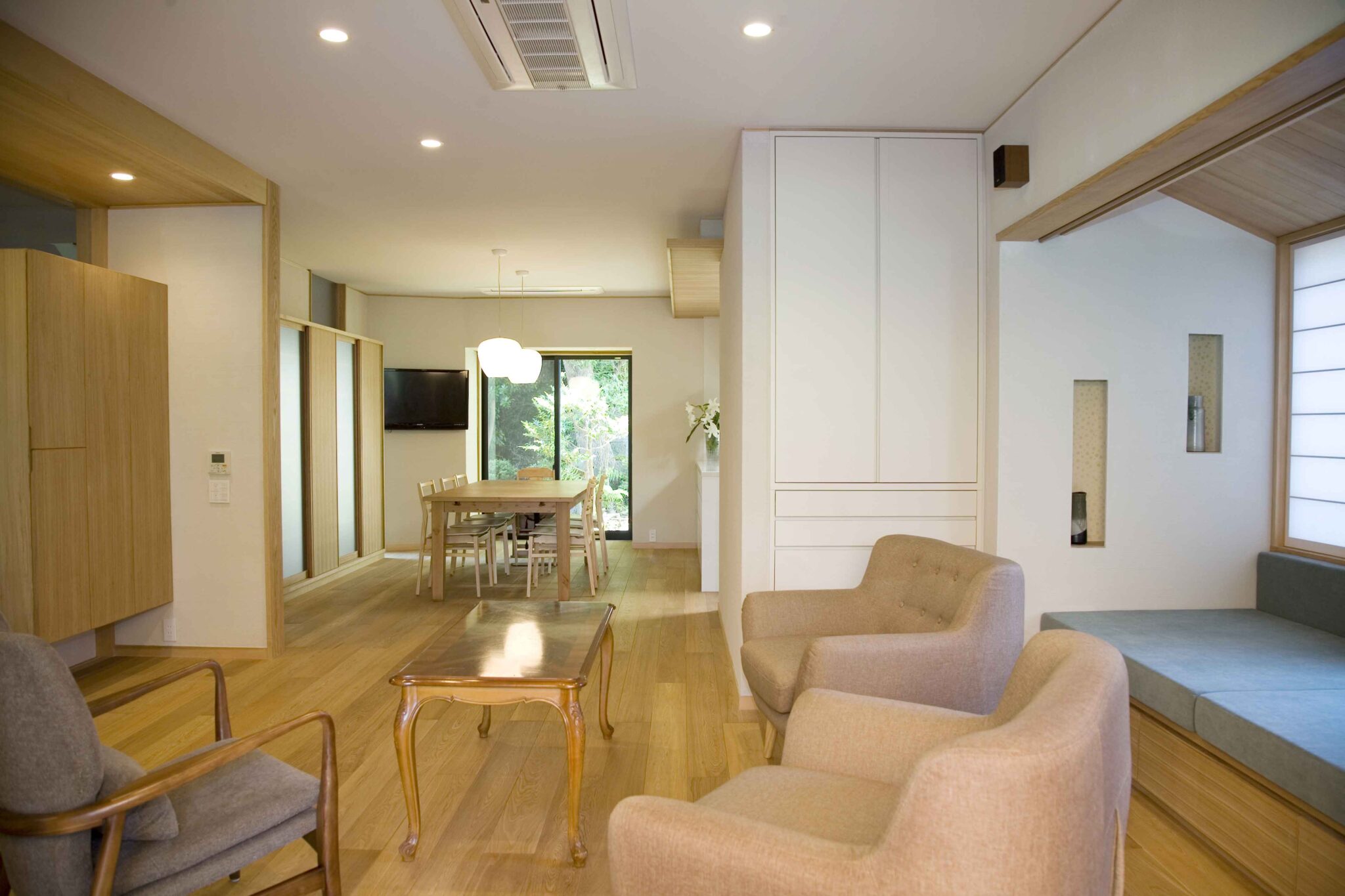
生麦の家House in Namamugi
親世帯・祖父母世帯の二世帯から、親世帯・子世帯の二世帯へと、生活の変化に合わせたリノベーション。北側の斜面地には風情のある雑木林、南側は手入れされた庭園とアプローチがあり、横浜の市中にありながらも豊かな自然を楽しめる家である。家族が集うメインのLDKを中心に、既存の構造体を活かしながら、庭と室内空間・廊下との関係性を再考していった。 改装前は、屋内と屋外、部屋と部屋が切り離されているせいか、広さの割にどこか閉塞感を感じていた。そこで、南北の庭につながる大きな掃き出し窓を設け、どこにいても光と風を感じ、庭を眺められるようになった。リビングの外周部に付いている下屋部分を斜めの板張り天井にし、デイベッドのある縁側のような空間をつくった。リビングと南の庭との中間領域が空間に広がりを持たせている。
A renovation work on a timber house in Namamugi, Yokohama.
There are a lot of trees and a pond in the area. The south-facing garden is well cared for and north-facing one has quaint woods. Our client is a double-family and they needed to renovate the first floor with lifestyles changing. Daylighting area was quite small due to lots of partitions. The nice gardens were not visible from the inner rooms.
The highest-priority request is to create a well-lit room where a lot of guests can get together. We also revisit plans of connections between rooms and corridors with remaining the old structure.
Making windows on the north and south side in LDK enables to get sunlight and natural wind into rooms with views of gardens. We also make an intermediate space with a slanted ceiling, called ‘ENGAWA’, where a long day-bed is placed. This space brings us a spatial extent.
-
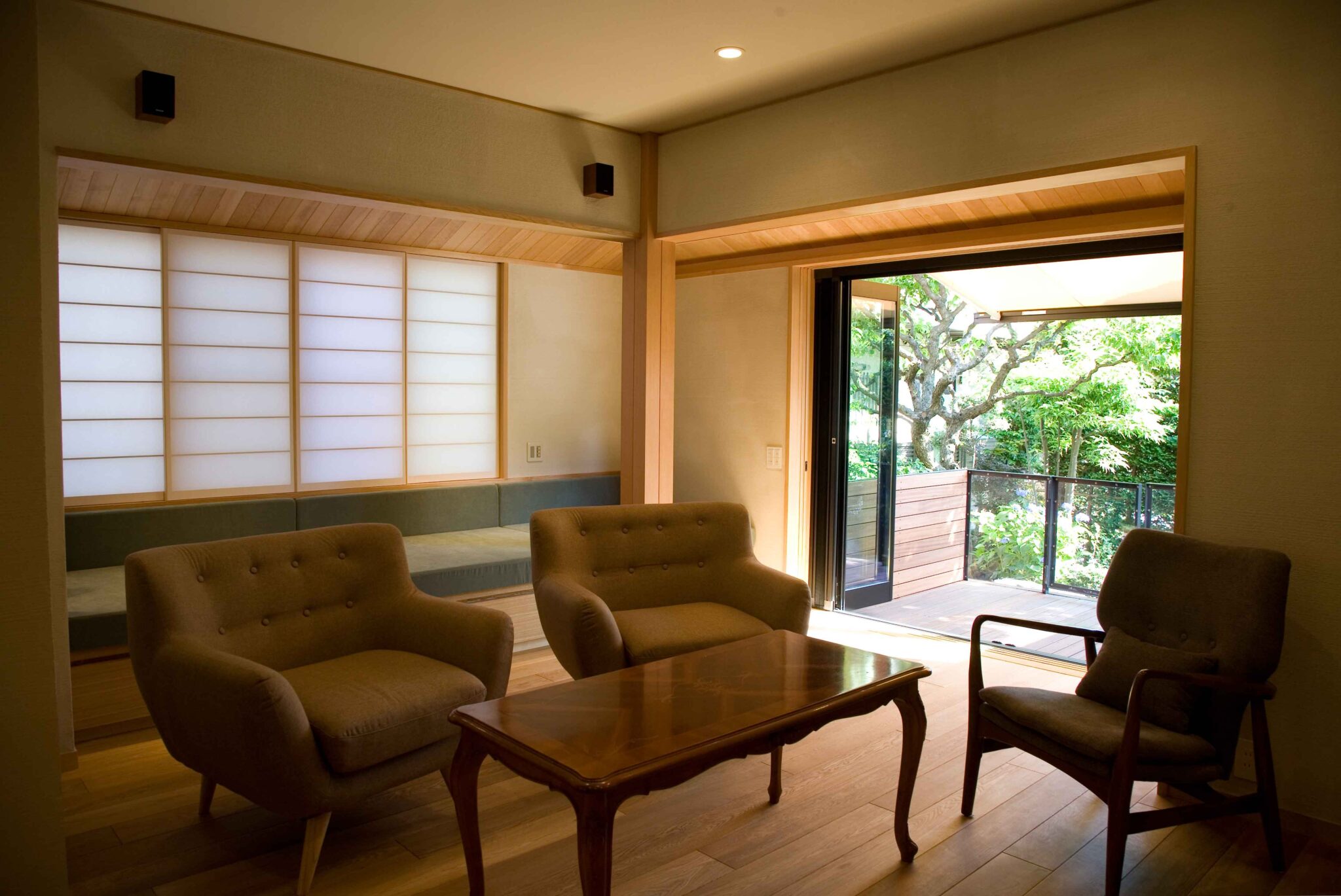
リビングのデイベッドは長さ 3.6m、奥行き 1mあり、ゆったりとくつろげるスペースである。デイベッドと縁側の天井は板張りで、内部と外部の中間的な空間になっており、空間に奥行きを持たせている。ウッドデッキ越しに、手入れされた前庭を楽しめる。
-
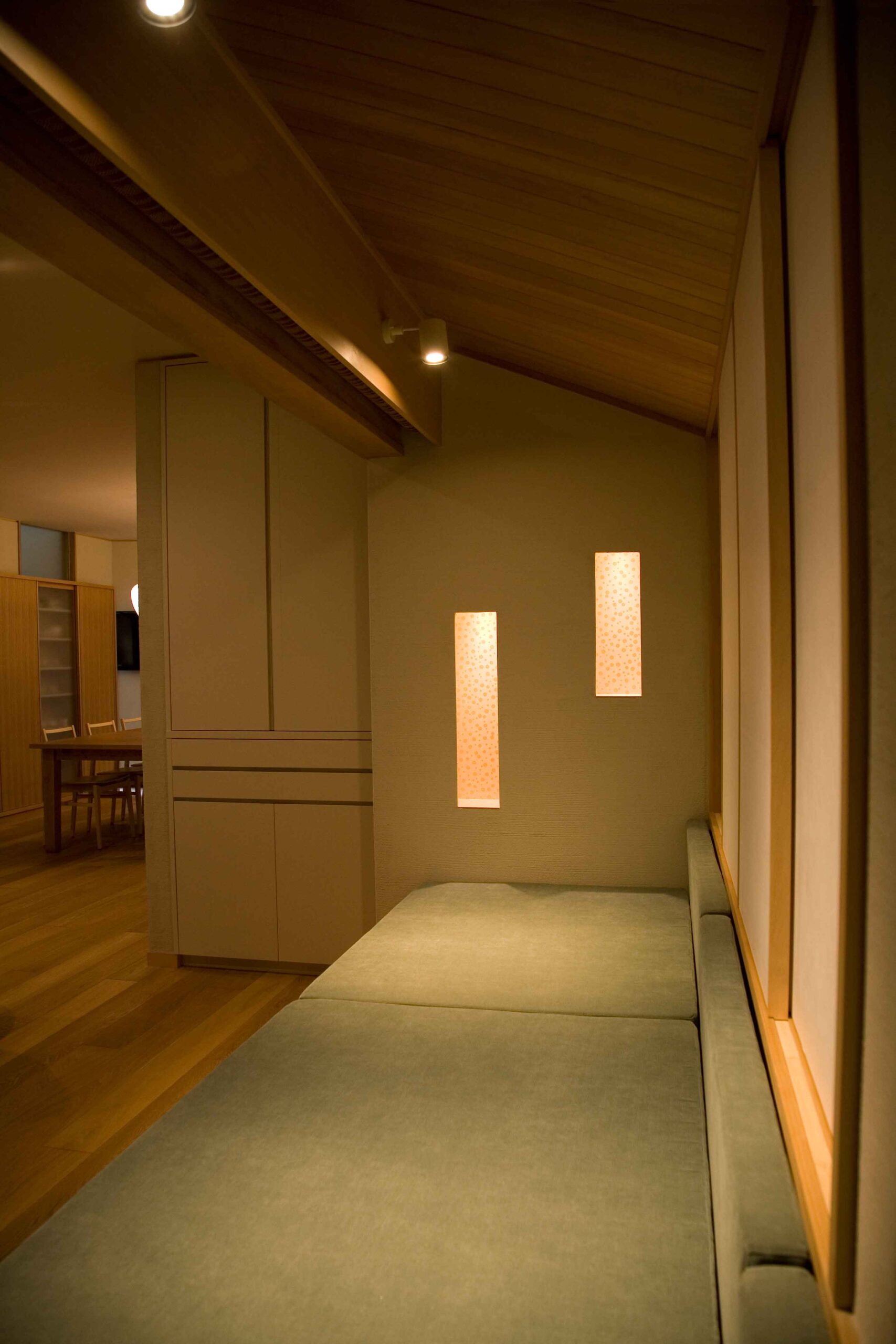
デイベッドの先のニッチ飾り棚。奥に江戸からかみを張り、何も置かなくても楽しめる。
-
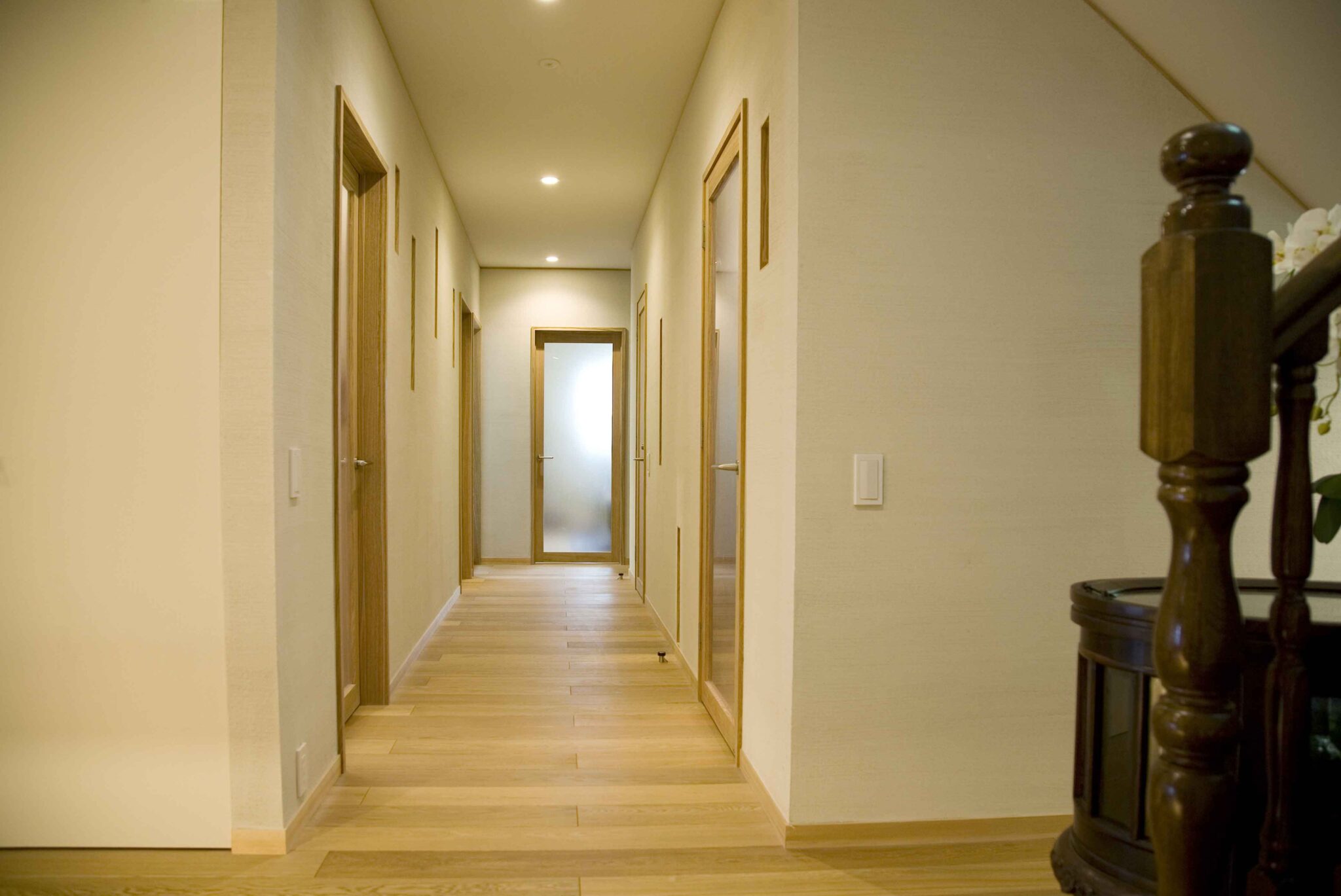
扉を半透明の框戸にし、光や気配が感じられるようにした。
-
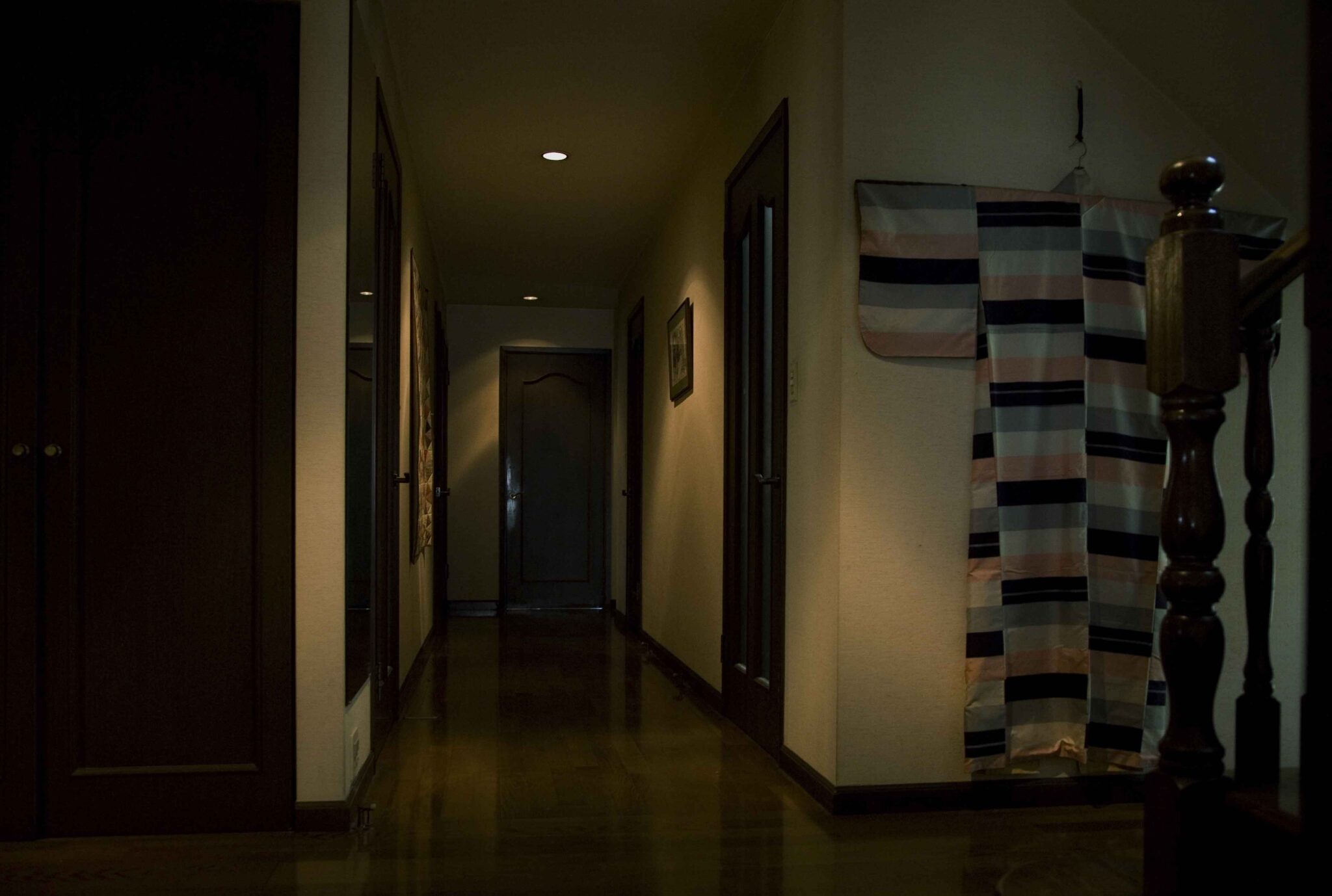
【改装前の様子】廊下に光が入らないので暗く、電気を付けないと通れない状態であった。
-
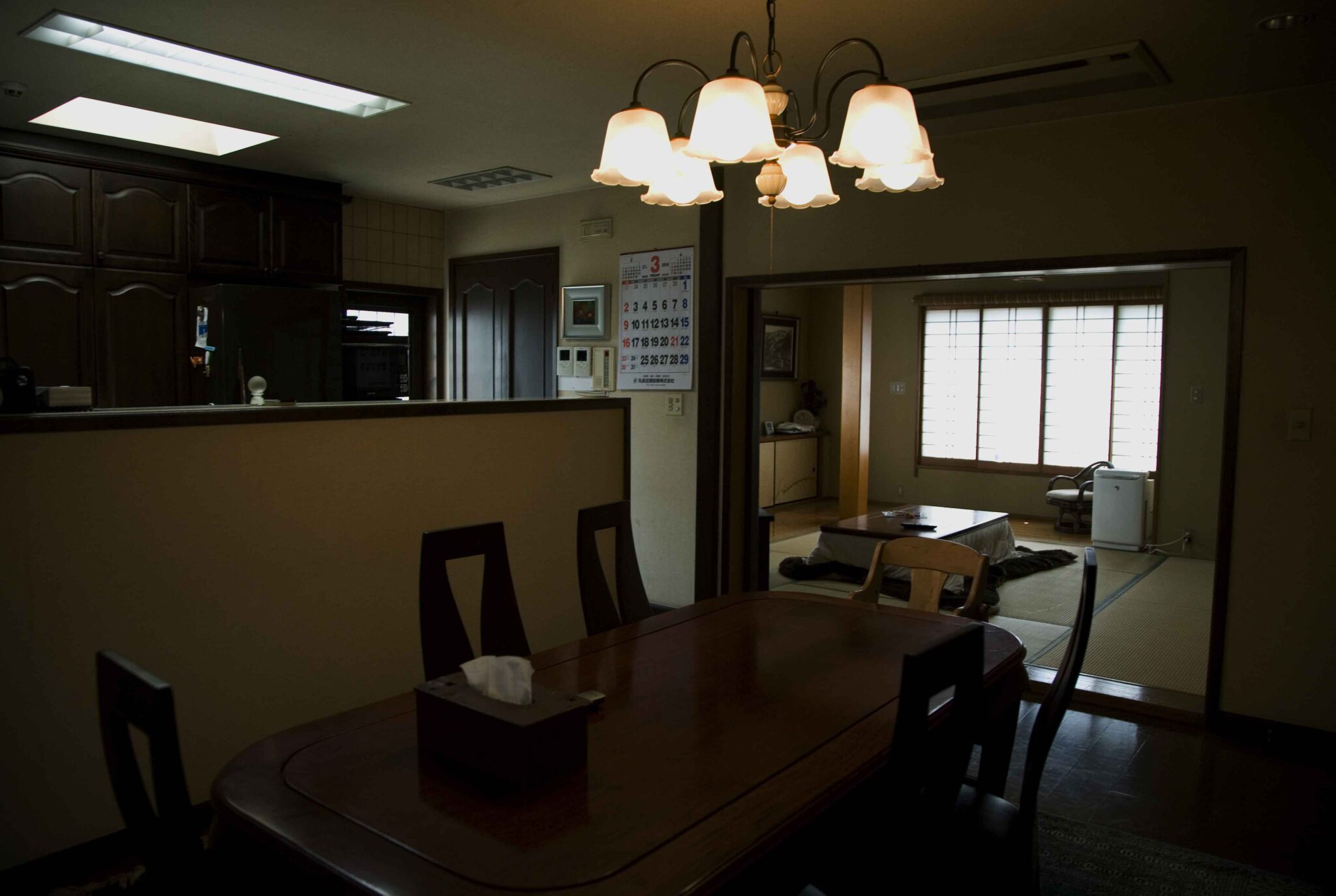
【改装前の様子】改修前のリビングは和室で、床座の生活から椅子座の生活に変えたいという要望があった。
-
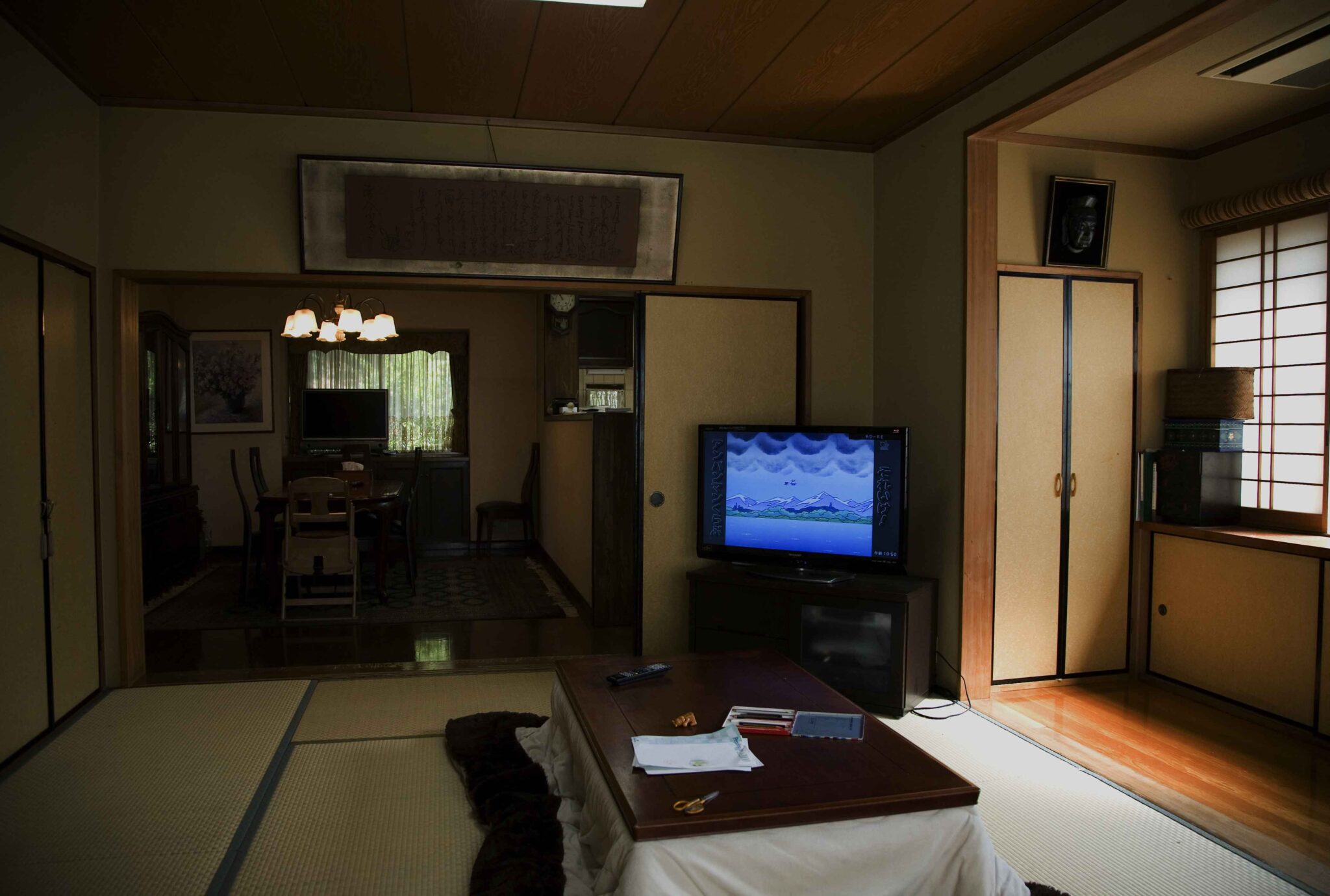
【改装前の様子】南側も北側も、普段はカーテンや障子を閉め、広さの割に閉塞感のある雰囲気であった。
- 所在地
- 神奈川県横浜市
- 構造
- 木造2階建(1階部分改修)
- 竣工
- 2014年5月
- 施工
- いとう建築
- 写真
- 山王こず恵
- Location
- Yokohama, Japan
- Structure
- Wood flame
- Completion date
- May, 2014
- Contractor
- Ito Kenchiku
- Photo
- Kozue Sanoh
