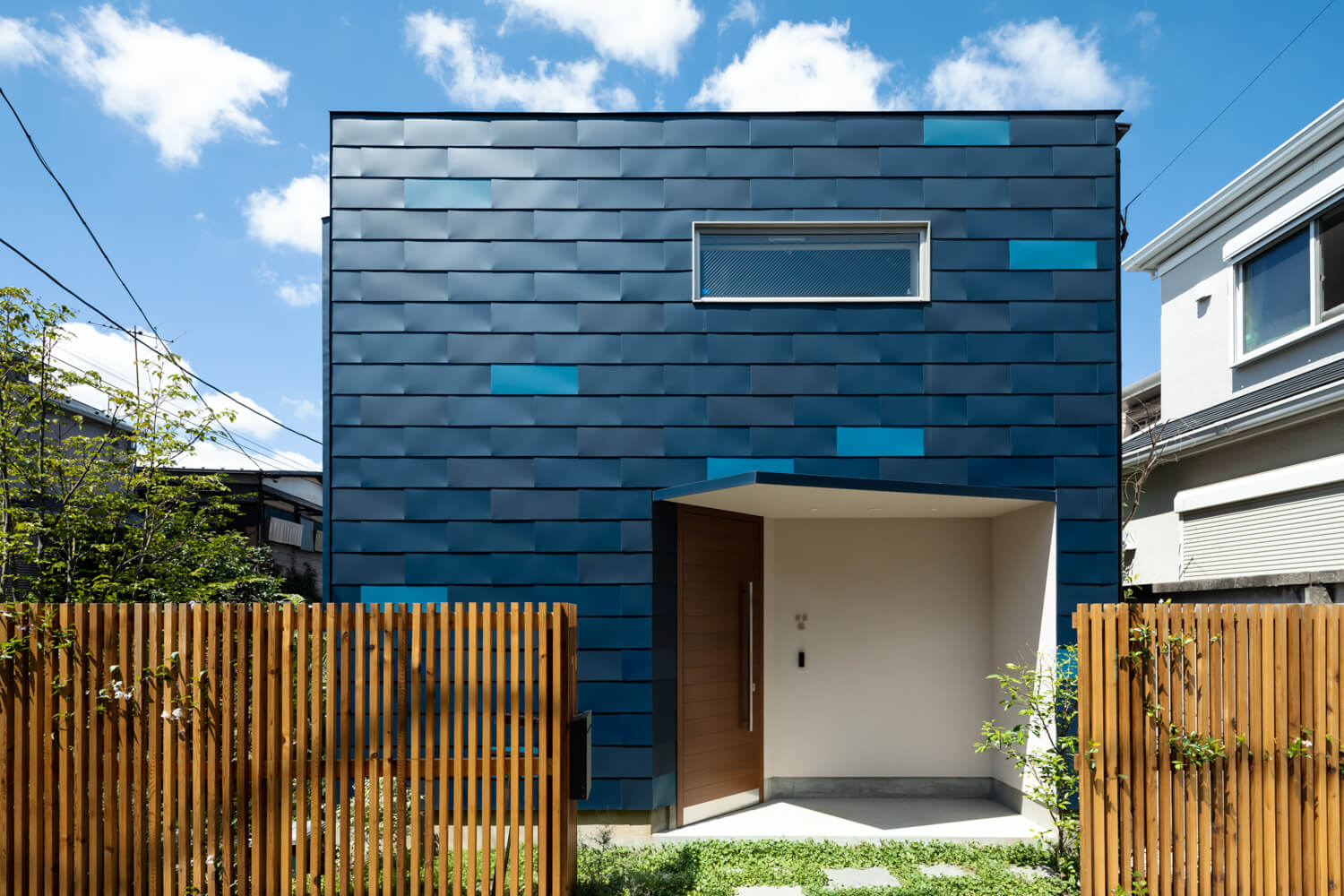
東北沢の家House in Hiashikitazawa
閑静な住宅地に佇む小さな住まい。1階は日当たりの良い庭に面したサロンとダイニングキッチン、2階はリビング・寝室などを配したプライベートゾーンとなっている。
温熱環境の良い住まいと意匠性などのバランスを取るべく、ディスカション重ねながらプランを固めていった。容積が小さければ環境性能は上がりやすいので、できるだけコンパクトにまとめたり無駄な窓を無くす工夫をしていった。(Ua値=0.31、Q値=0.86、C値=0.34)
外壁のガルバリウム鋼板は4色を組み合わせ、光の加減や時間によって見え方が異なり、移り変わりを楽しむことができる。
A small house in a quiet residential area, the first floor consists of a salon, dining room and kitchen facing a sunny garden, and the second floor is a private zone with a living room and bedrooms.
The plan was carefully designed to balance a good thermal environment with a good design. The smaller the volume, the better the environmental performance, so we tried to make the house as compact as possible and minimize the number of unnecessary windows. (Ua value = 0.31, Q value = 0.86, C value = 0.34)
The exterior galvalume steel sheet is a combination of four different colors, which change in appearance depending on the light and the time of day, allowing the viewer to enjoy the transition.
-
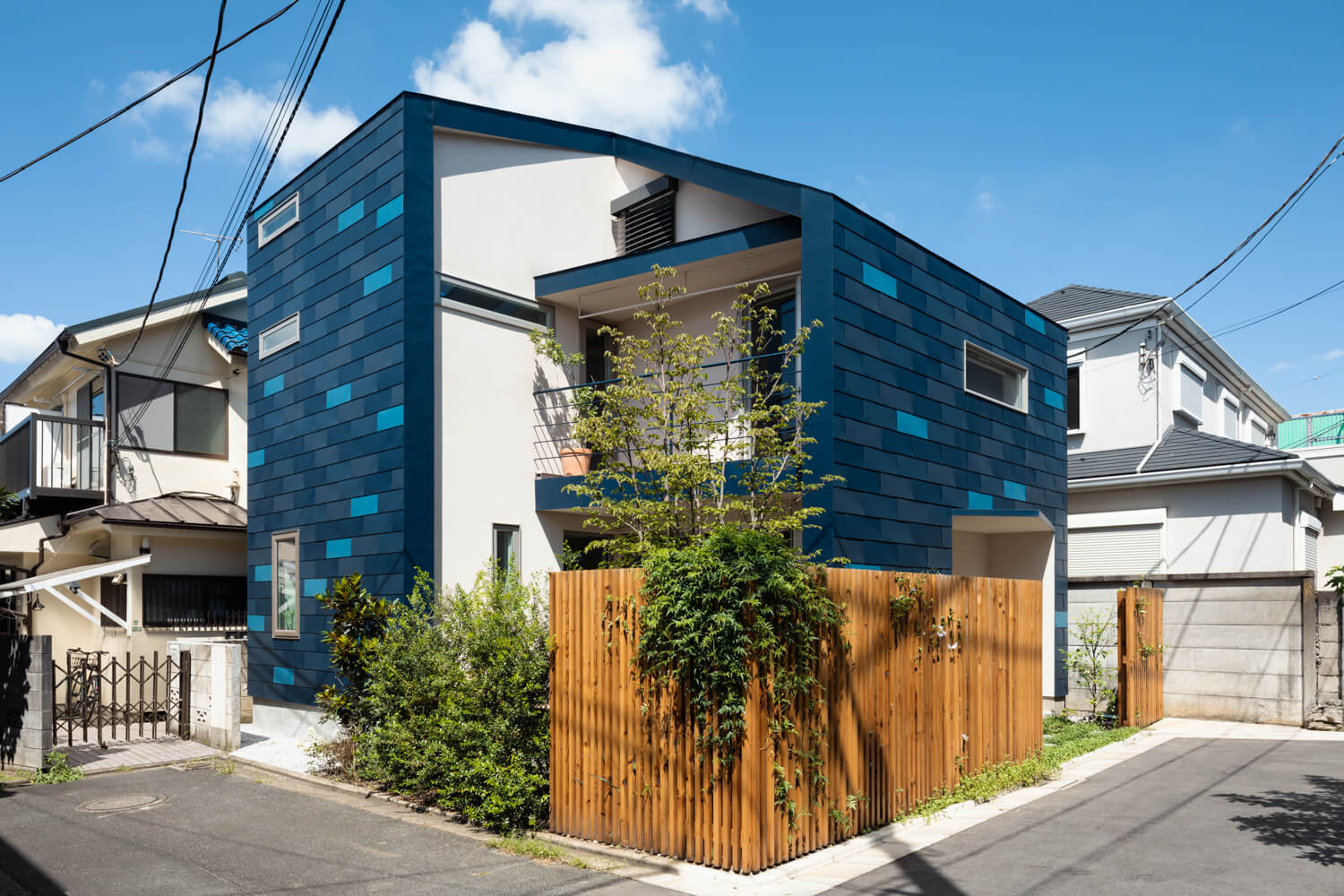
外観。ガルバリウムの外壁と木塀、緑、それぞれが良いバランスを保っている
-
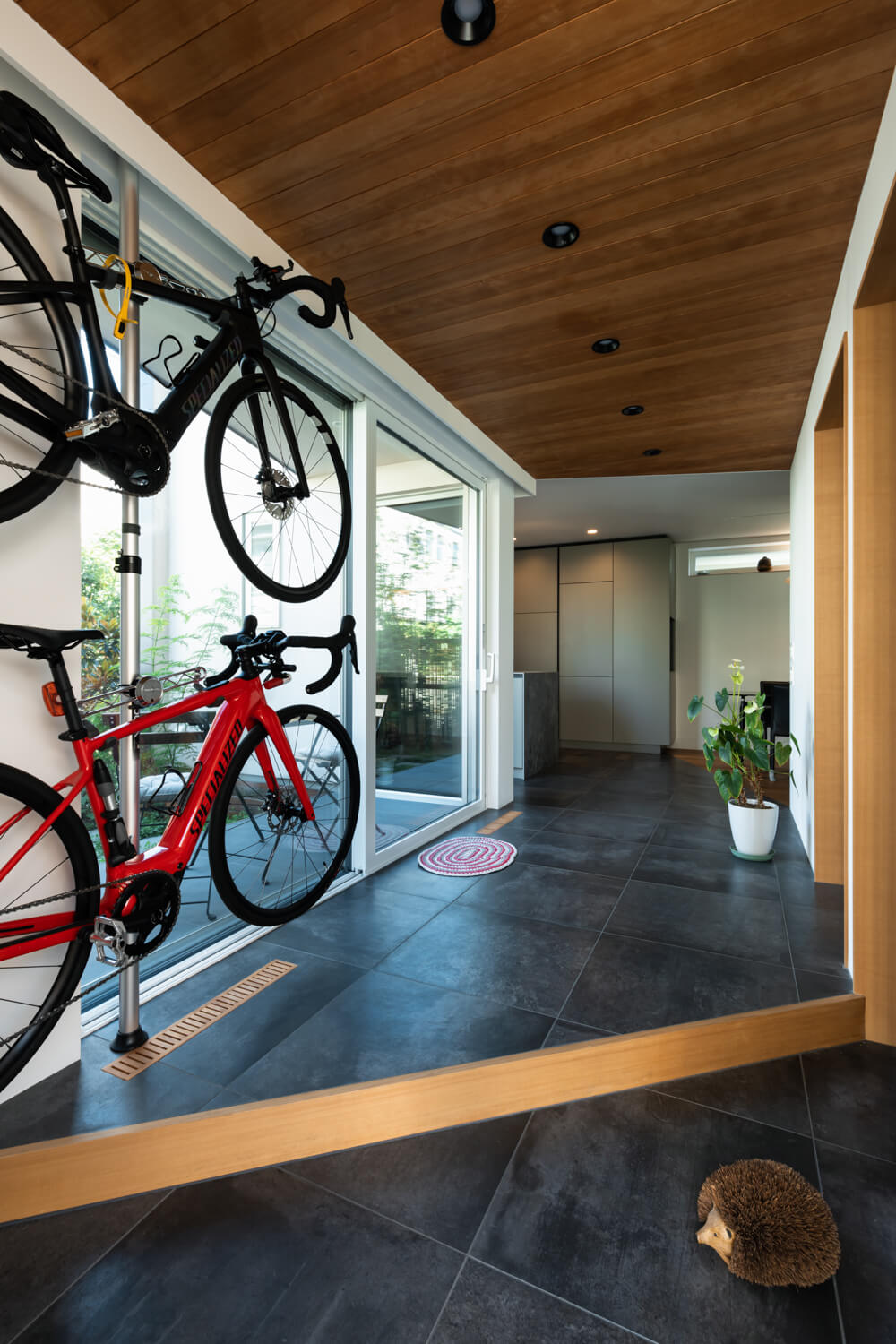
1階の玄関からサロン、キッチンを見る。黒いタイルは日光のダイレクトゲインの効果がある。
-
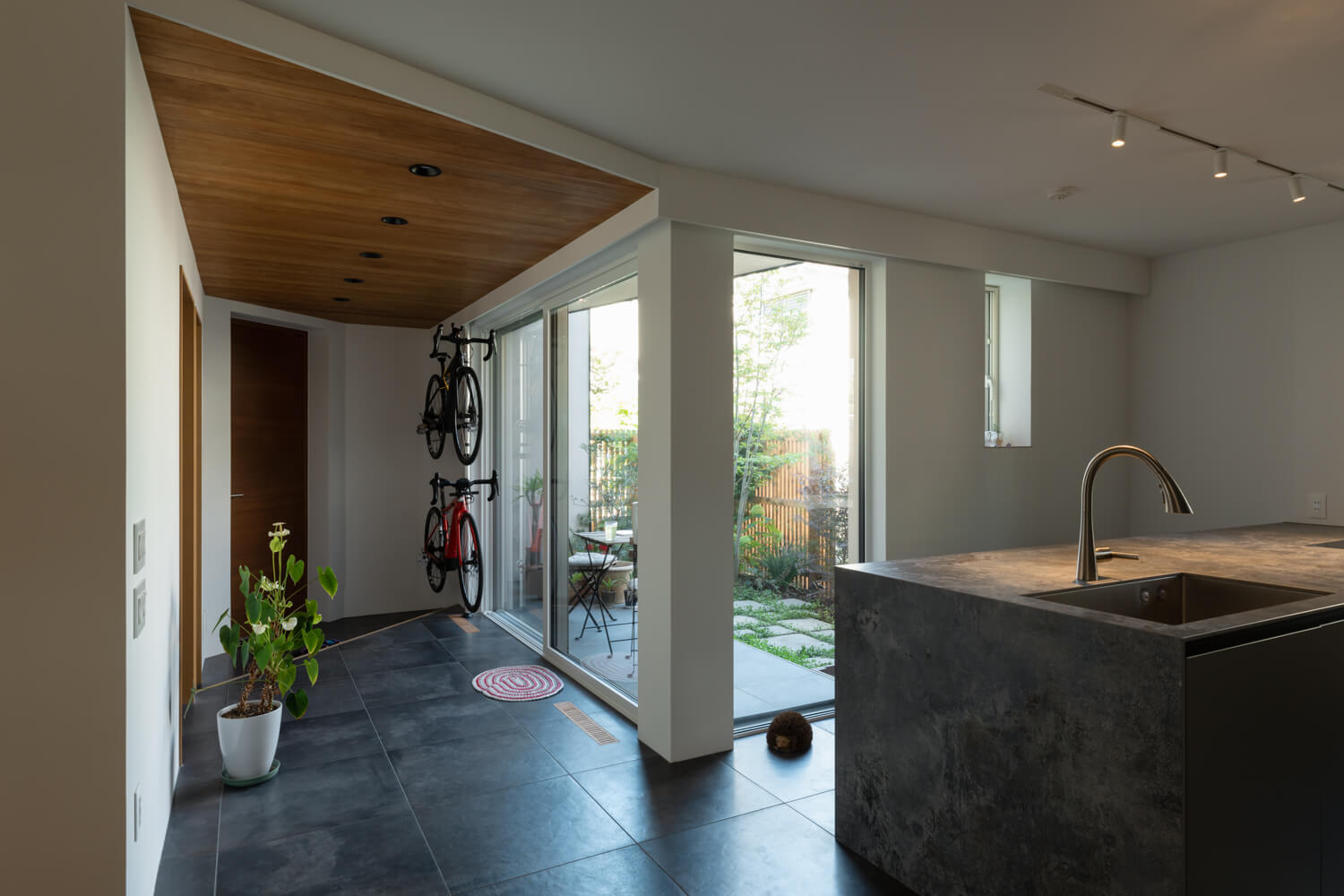
キッチンから庭・玄関を見る。
-
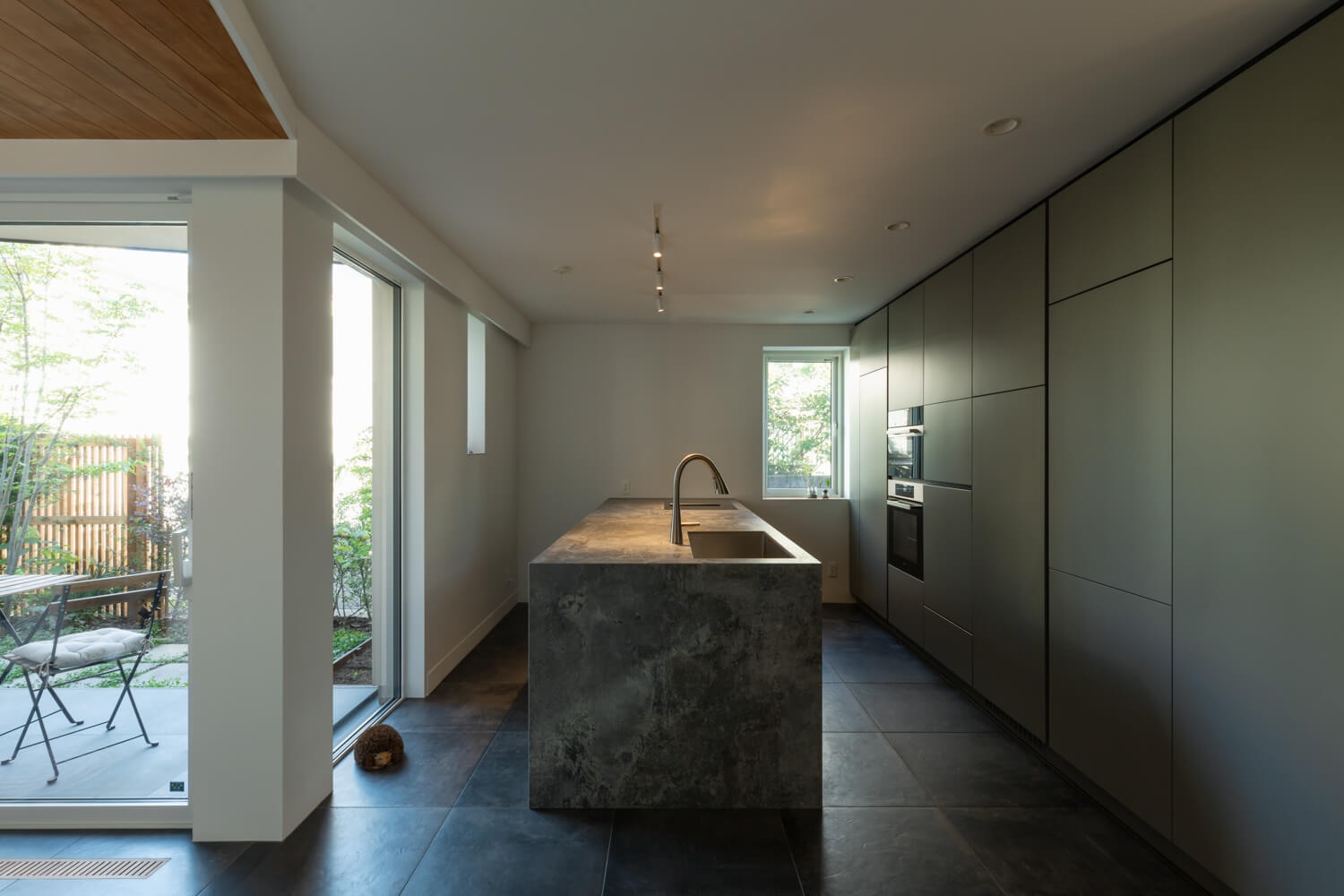
キッチンと庭を見る
-
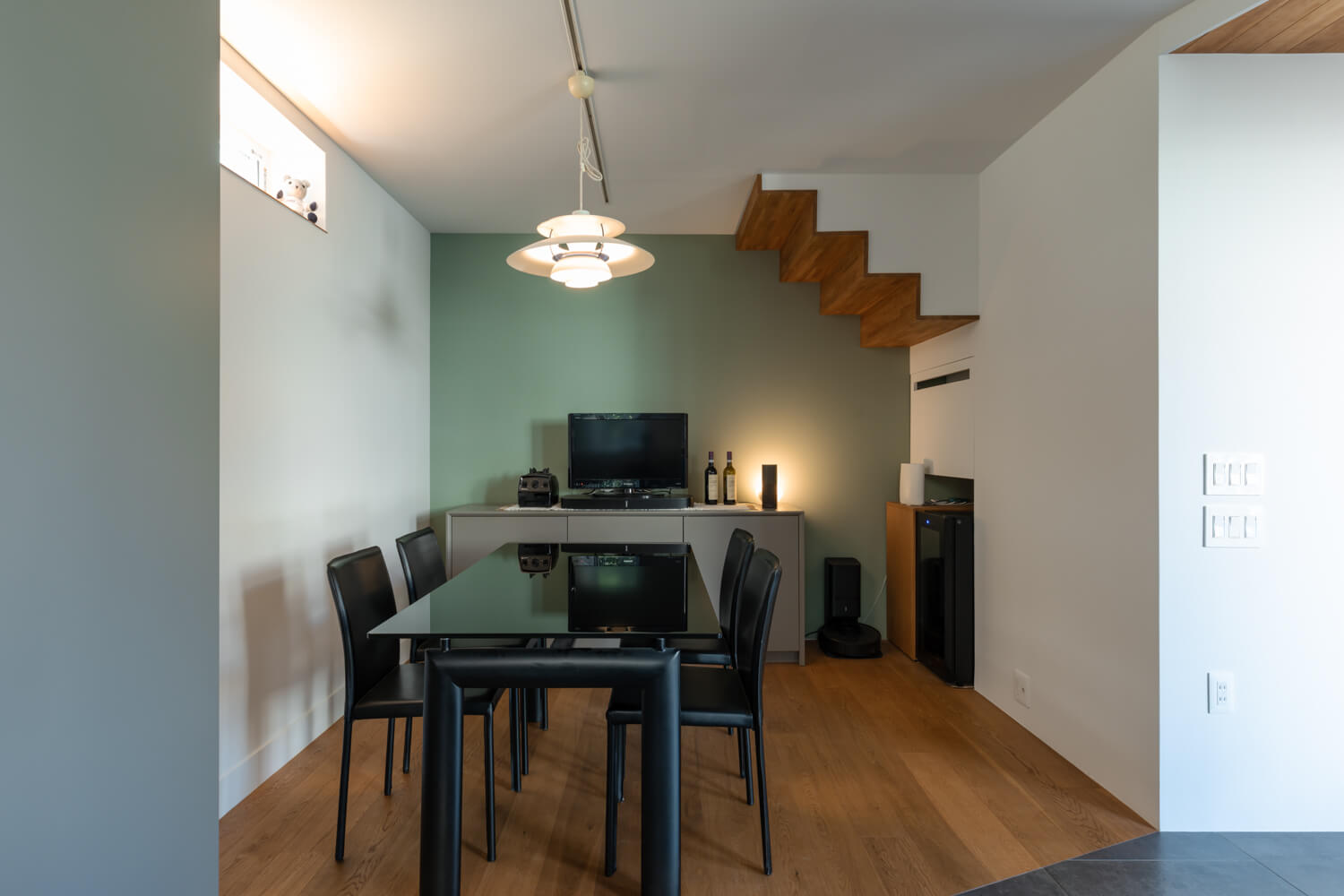
ダイニング。階段の裏が少しはみ出てくるようなデザイン
-
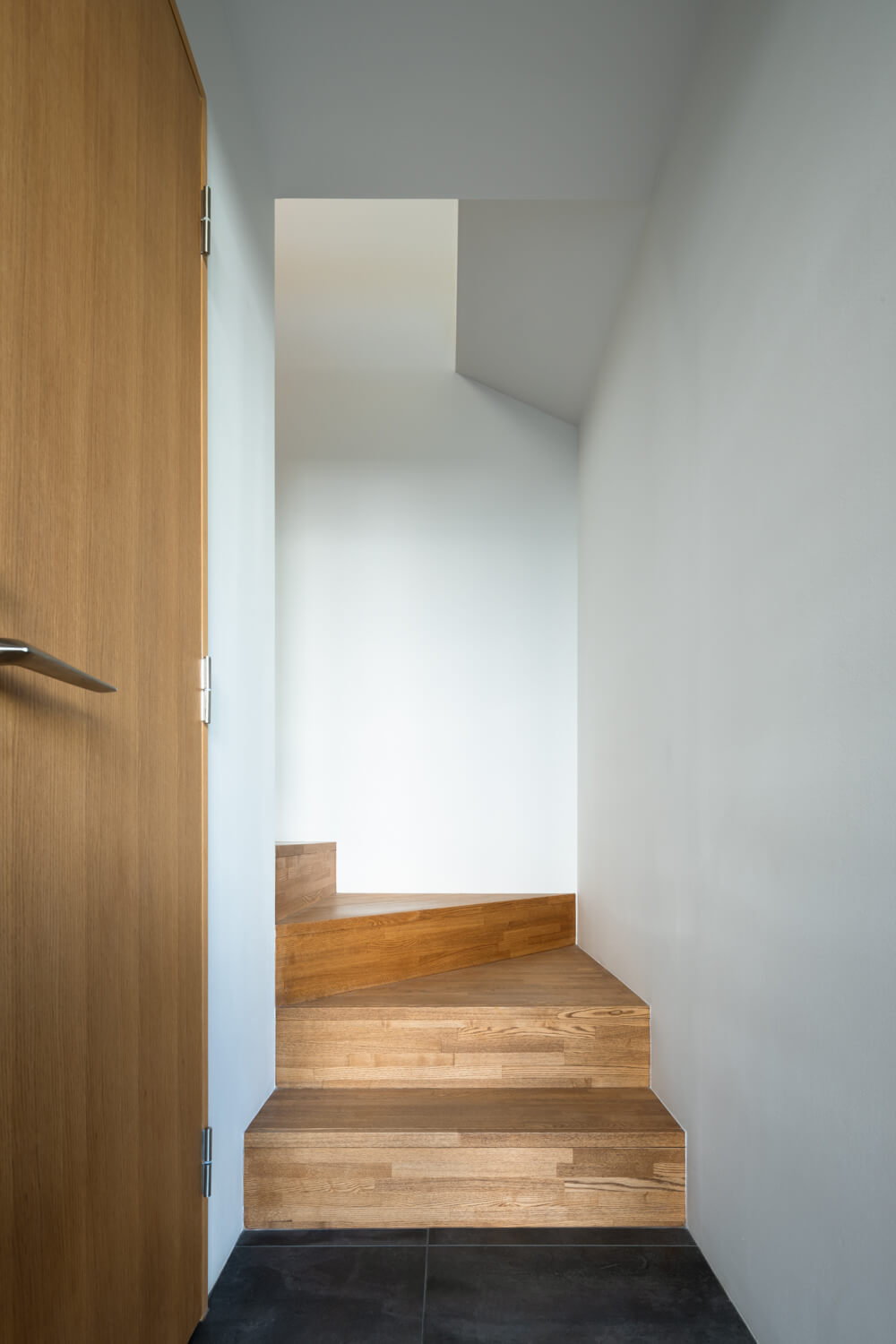
階段
-
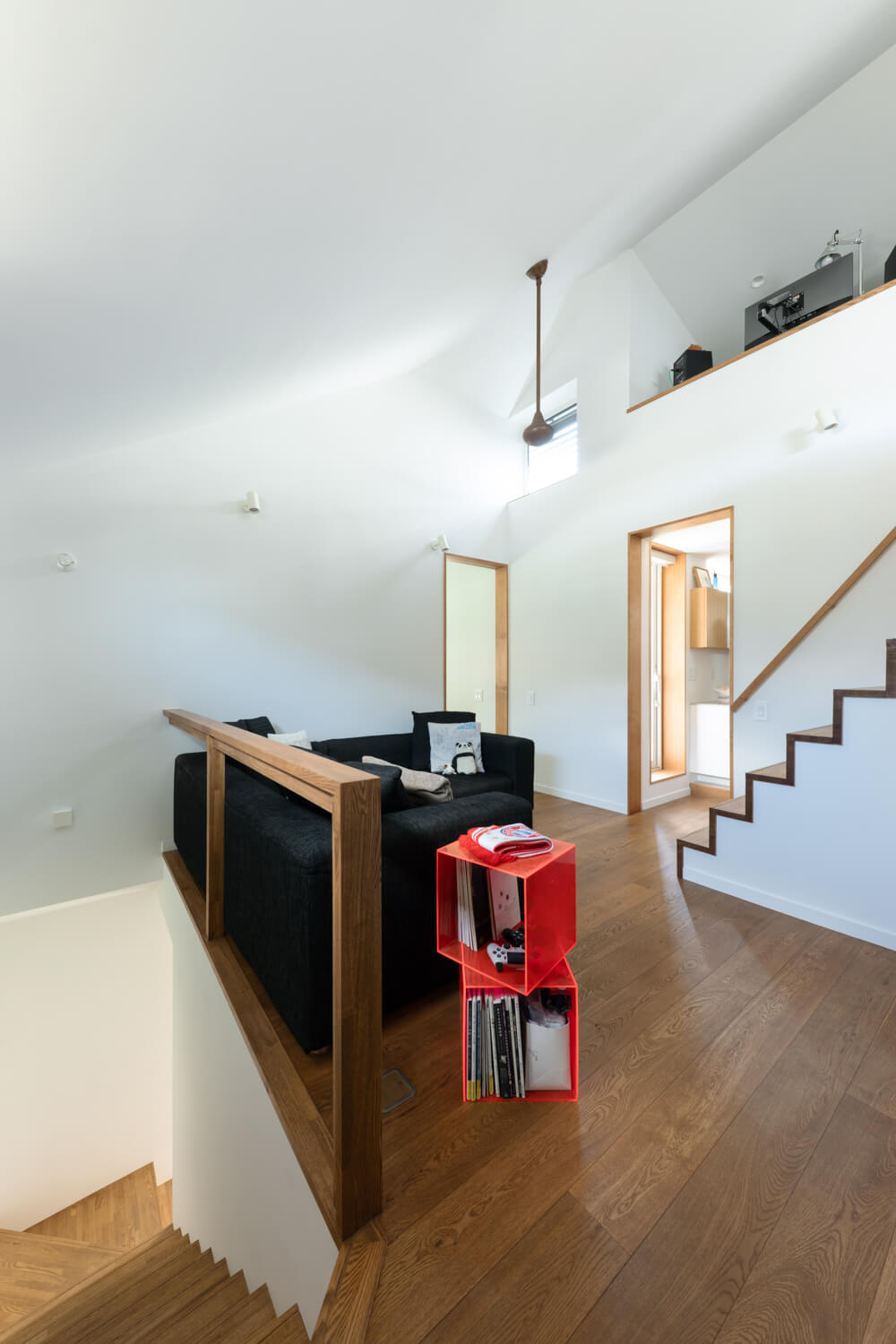
リビング。右はロフトへ向かう階段
-
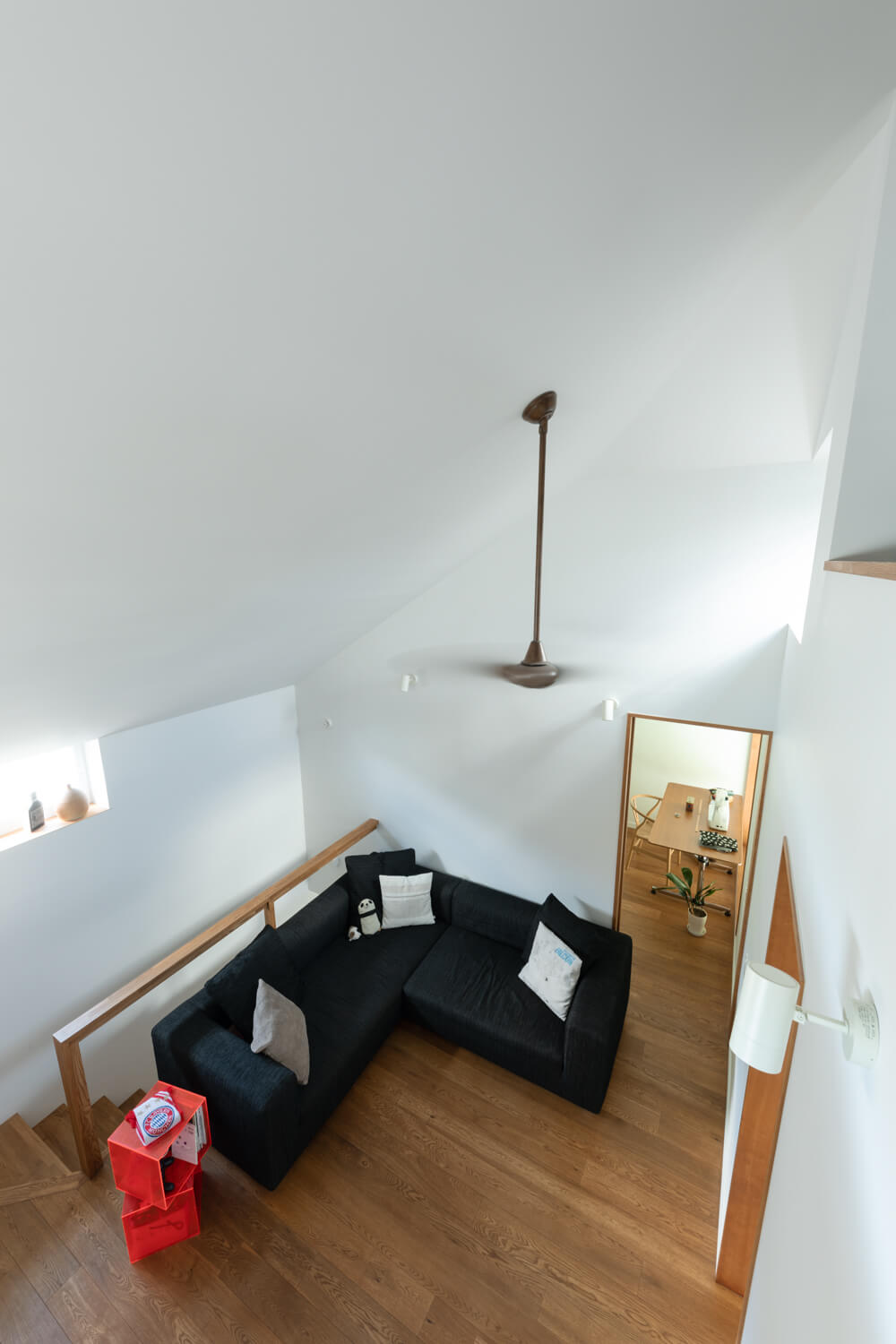
ロフトからリビング・寝室を見る
-
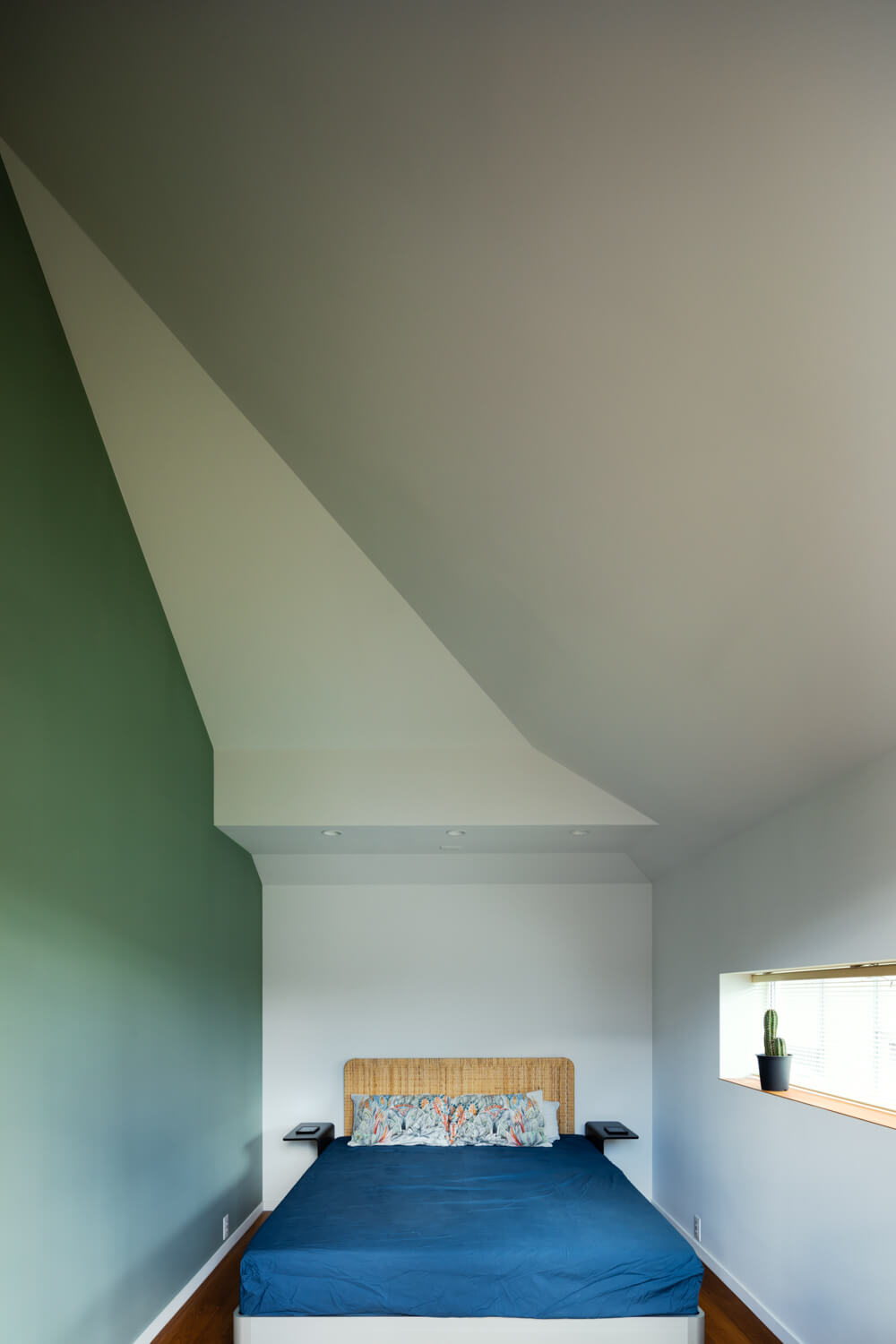
寝室
-
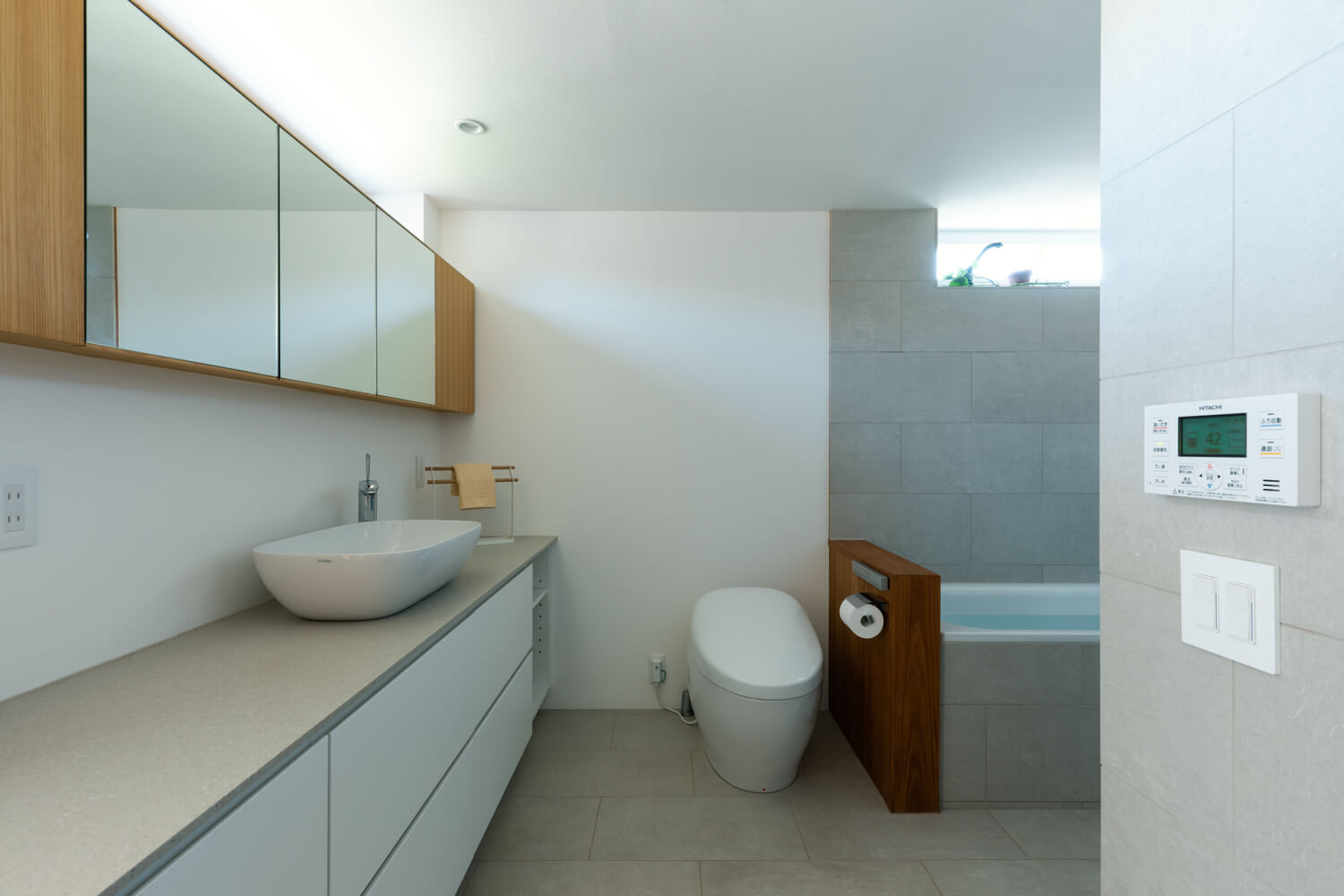
サニタリー
-
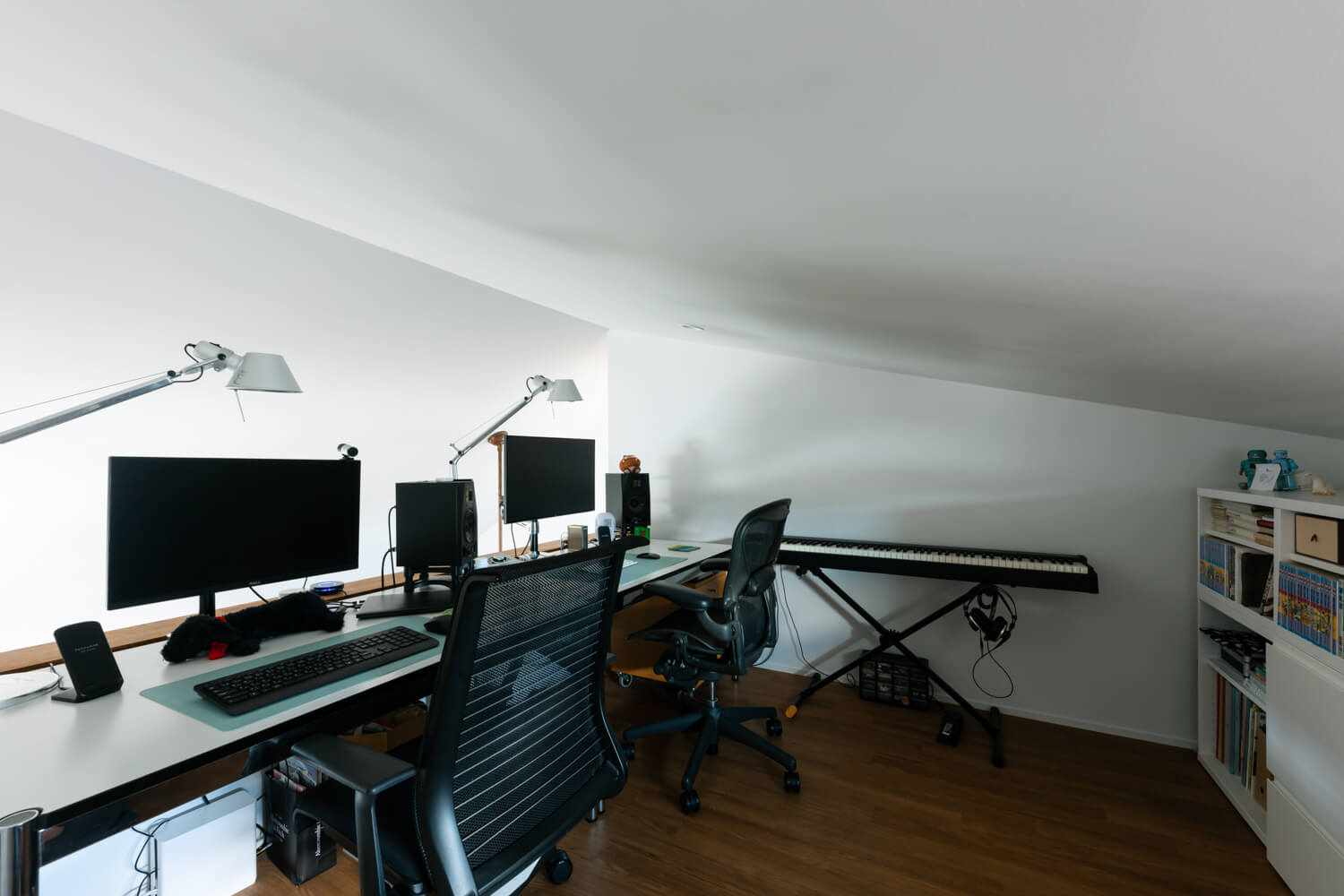
ロフト(ワークスペース)
- 所在地
- 東京都世田谷区
- 構造
- 木造2階建
- 延べ面積
- 84㎡
- 竣工
- 2020年
- 構造
- 馬場貴志構造設計事務所
- 温熱環境設計
- 金子勲一級建築士事務所
- 施工
- 大悟建設
- 植栽
- Brocante
- 写真
- 傍島利浩
- Location
- Tokyo
- Structure
- wooden construction, 2-stories
- Total floor area
- 84sqm
- Completion date
- 2020
- Structural Design
- Baba Takashi Structural Design
- Thermal Environmental Design
- Kaneko Isao Archi Office
- Contractor
- Daigo Kensetsu
- Garden Design
- Brocante
- Photo
- Toshihiro, SOBAJIMA
