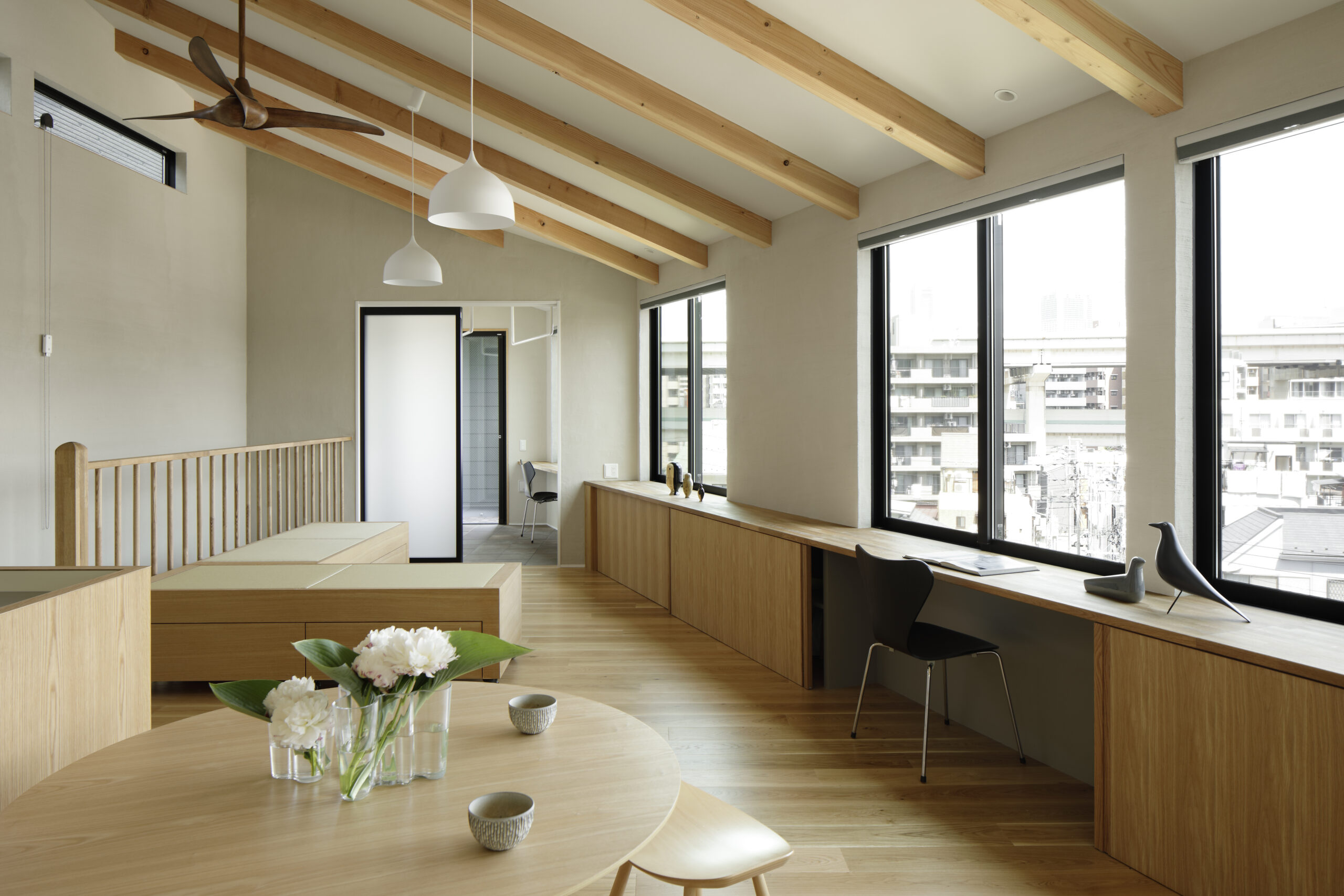
石川町の家House in Ishikawacho
旗竿敷地の奥に広がる景色を楽しむ住まい。
緑豊かなアプローチを進んでいくと、空とまちが飛び込んでくる。建物は道からはほとんど見えず、隠れ家のようである。階段を上がると再びまちの景色が楽しめる。敷地の特徴を活かした台形のプランにより視線や空間の流れが自由になり、おおらかな住まいが生まれた。
A residence that enjoys the view that spreads out behind the flagpole site.
As you walk through the lush green approach, the sky and the town appear. The building is almost invisible from the street, making it look like a hideout. Ascending the stairs, the view of the town can be enjoyed again. The trapezoidal plan that takes advantage of the site's features allows for free flow of sight lines and space, creating a spacious residence.
-
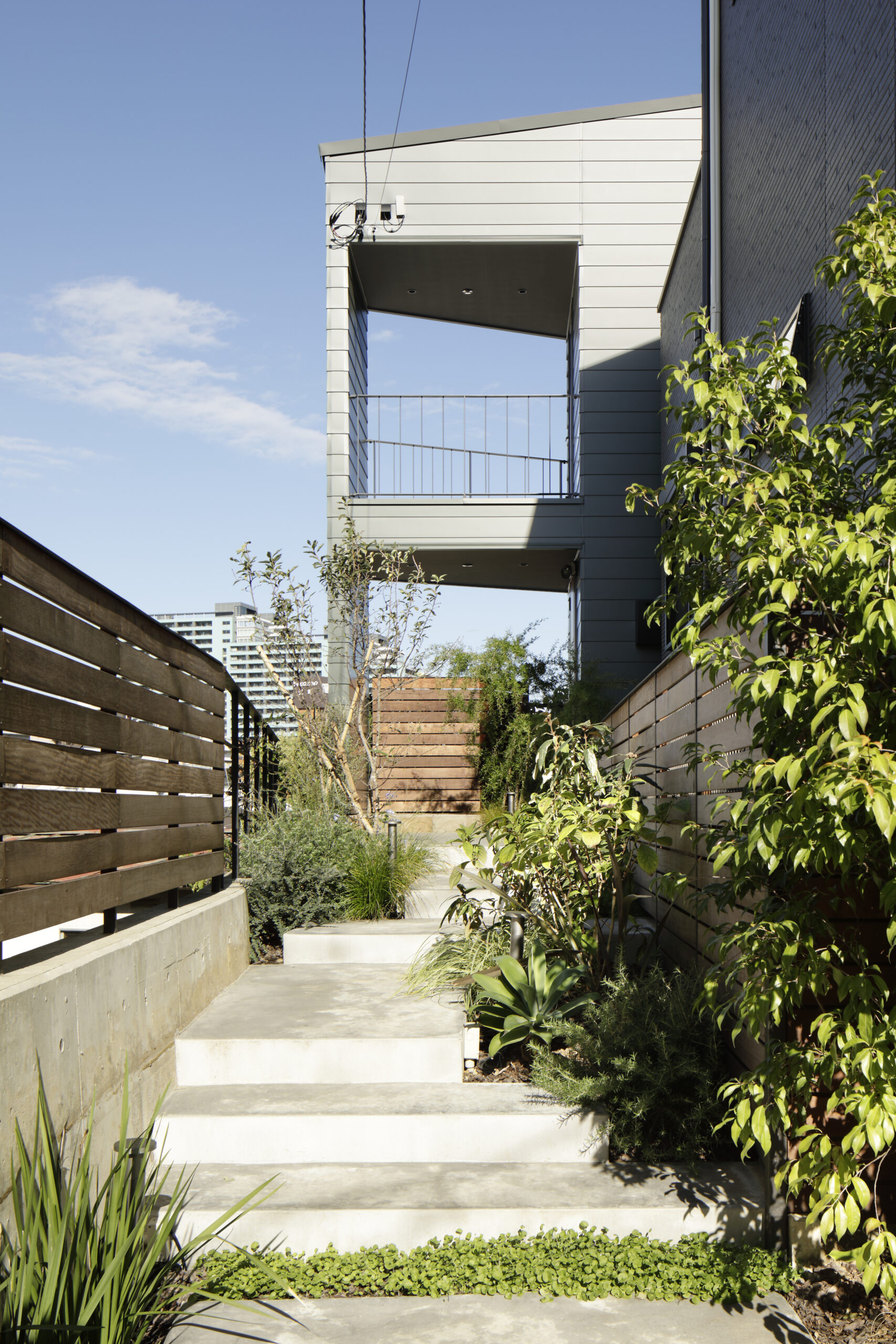
豊かな緑に囲まれてアプローチを進んでいくと、ぱっと横浜の景色が広がる。隠れ家のような住まい
-
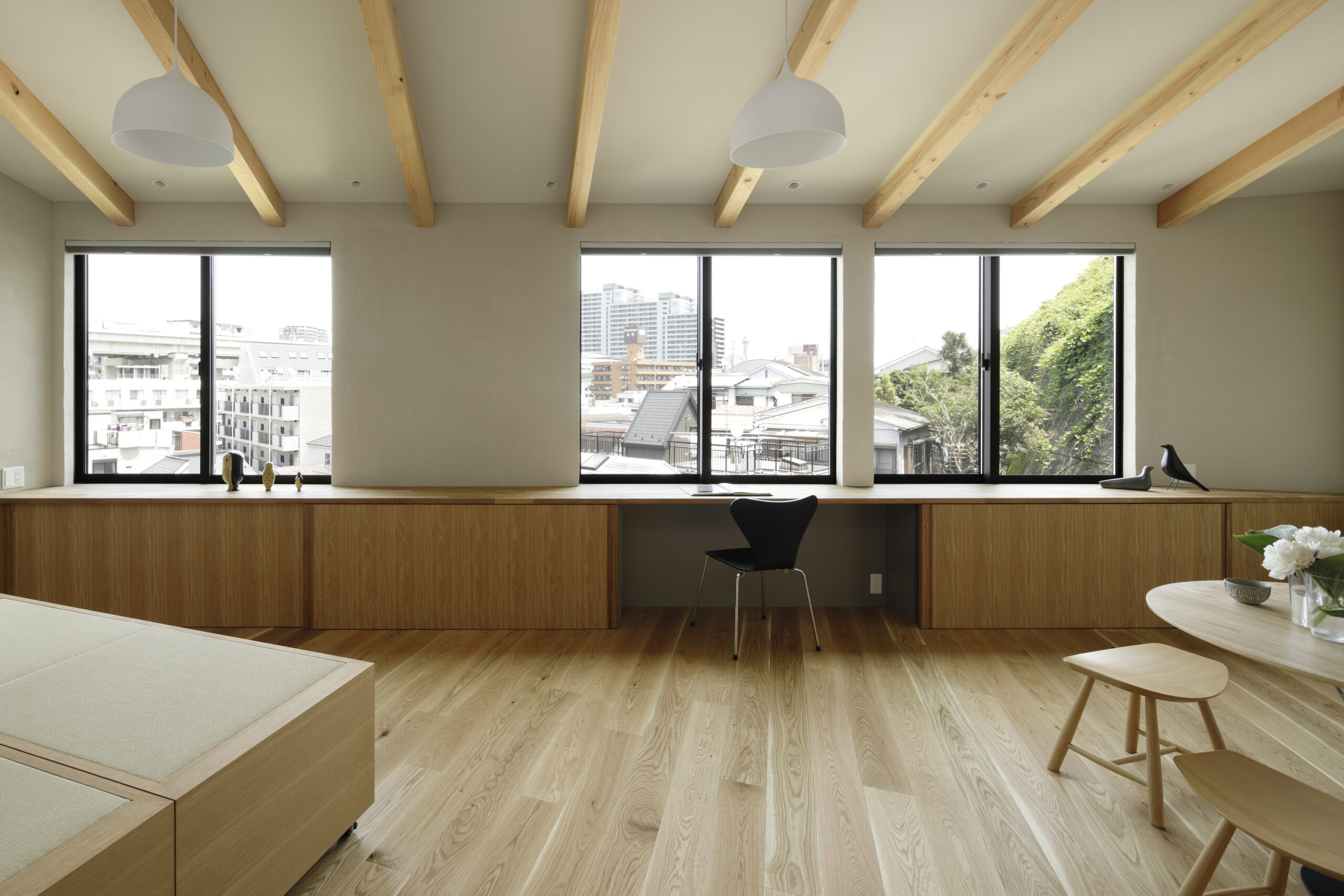
階段を上がるとリビングからまちの景色が広がる。
-
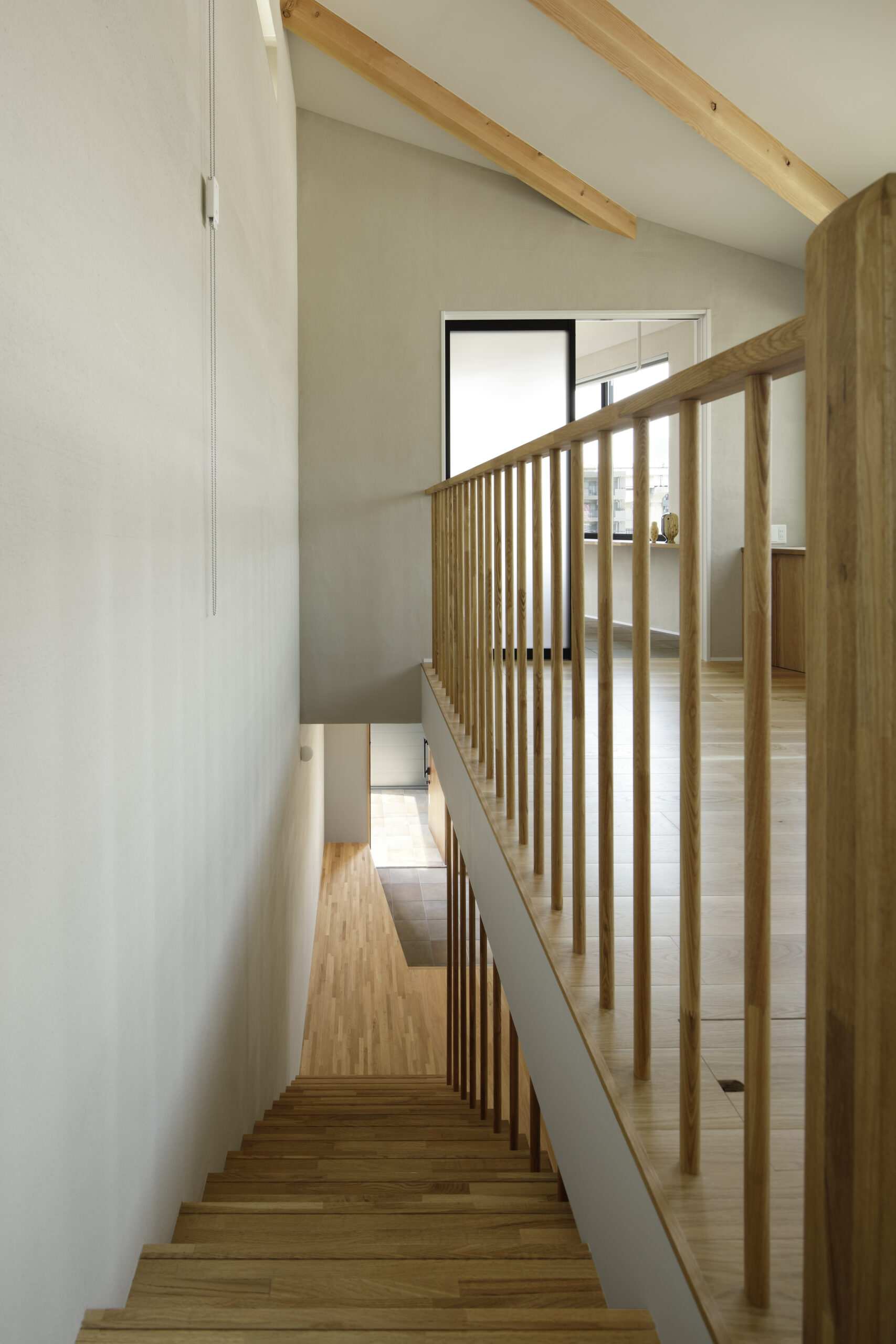
階段は玄関のベンチにも
-
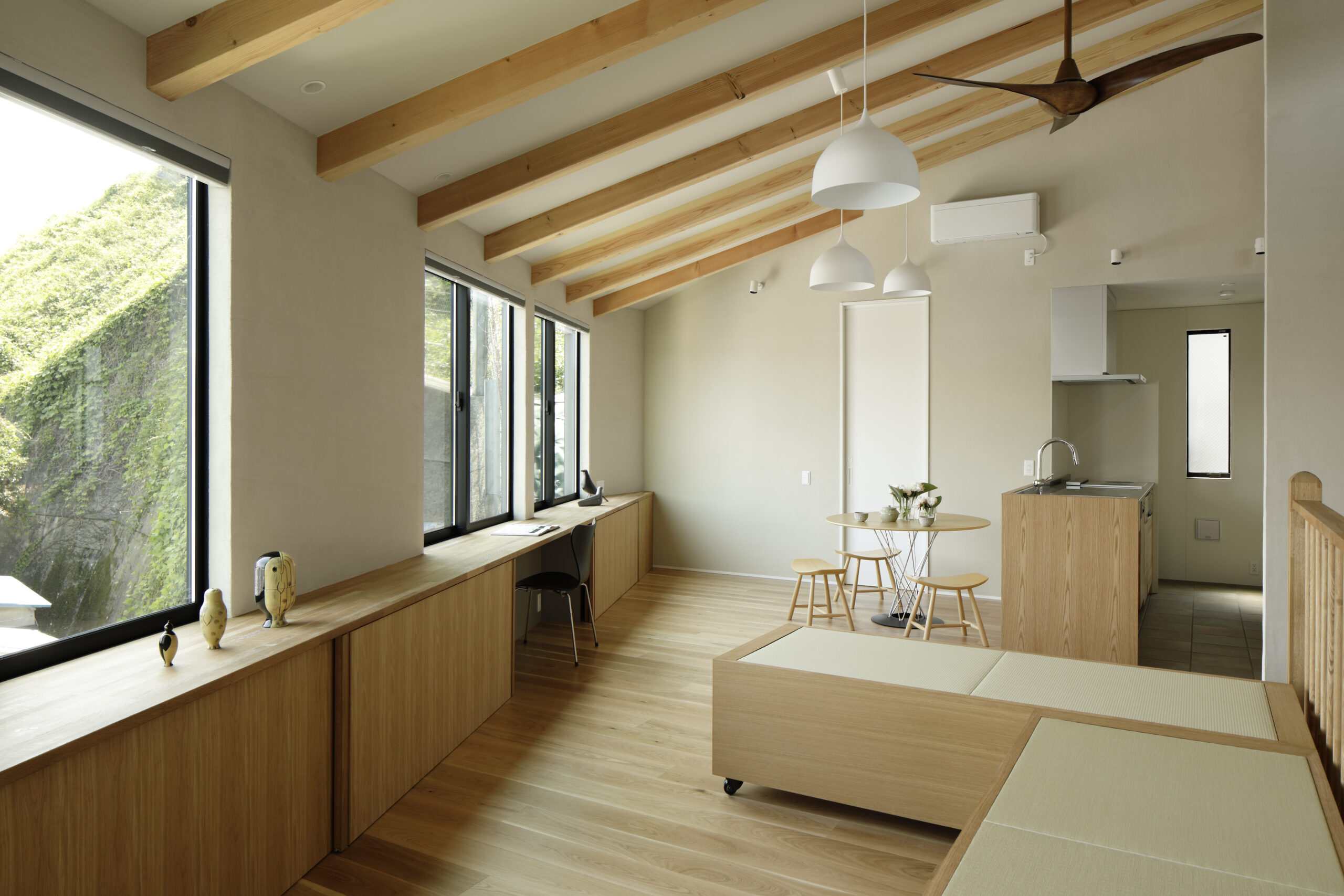
台形の敷地を生かした空間
-
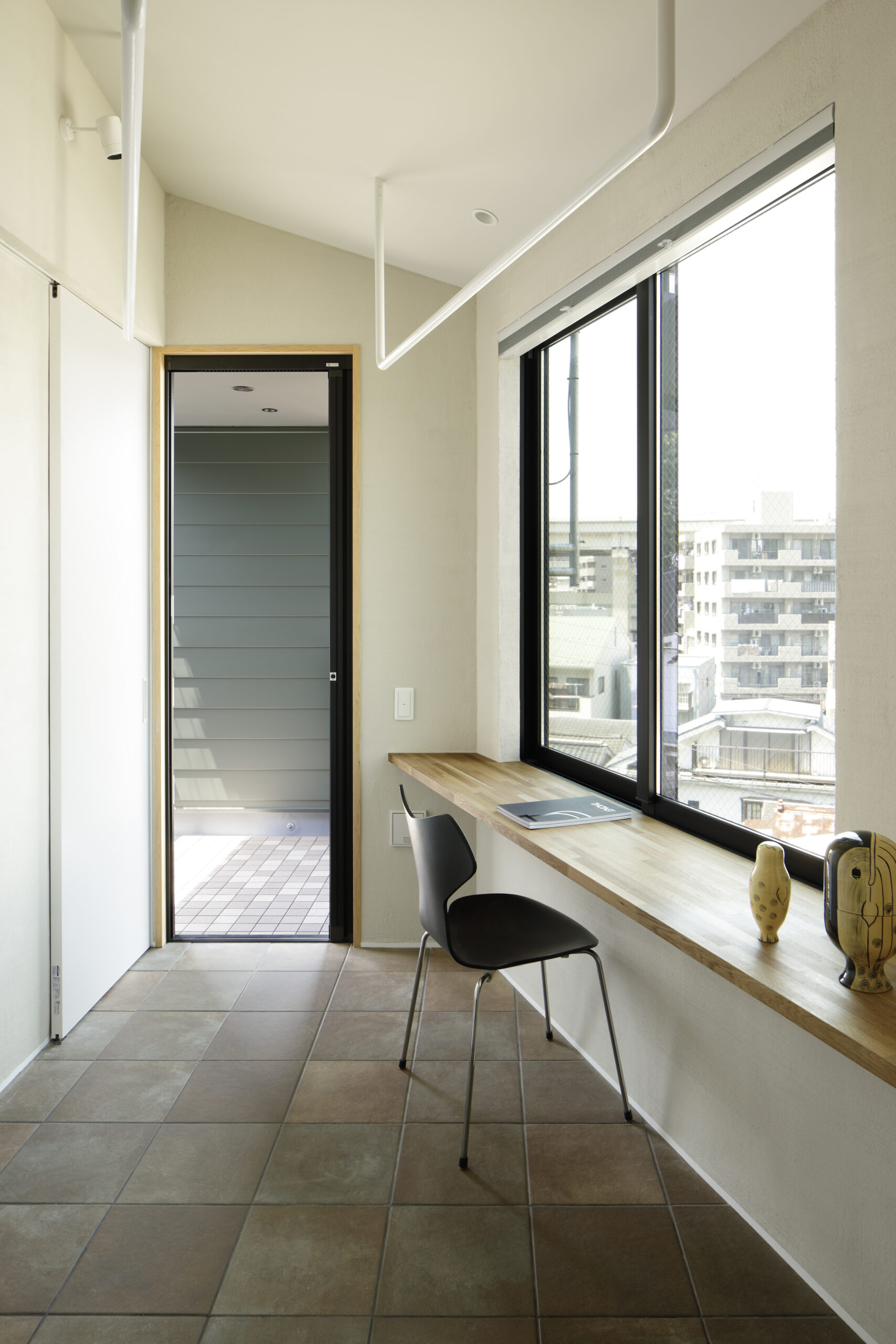
インナーテラス(兼ランドリールーム)。
-
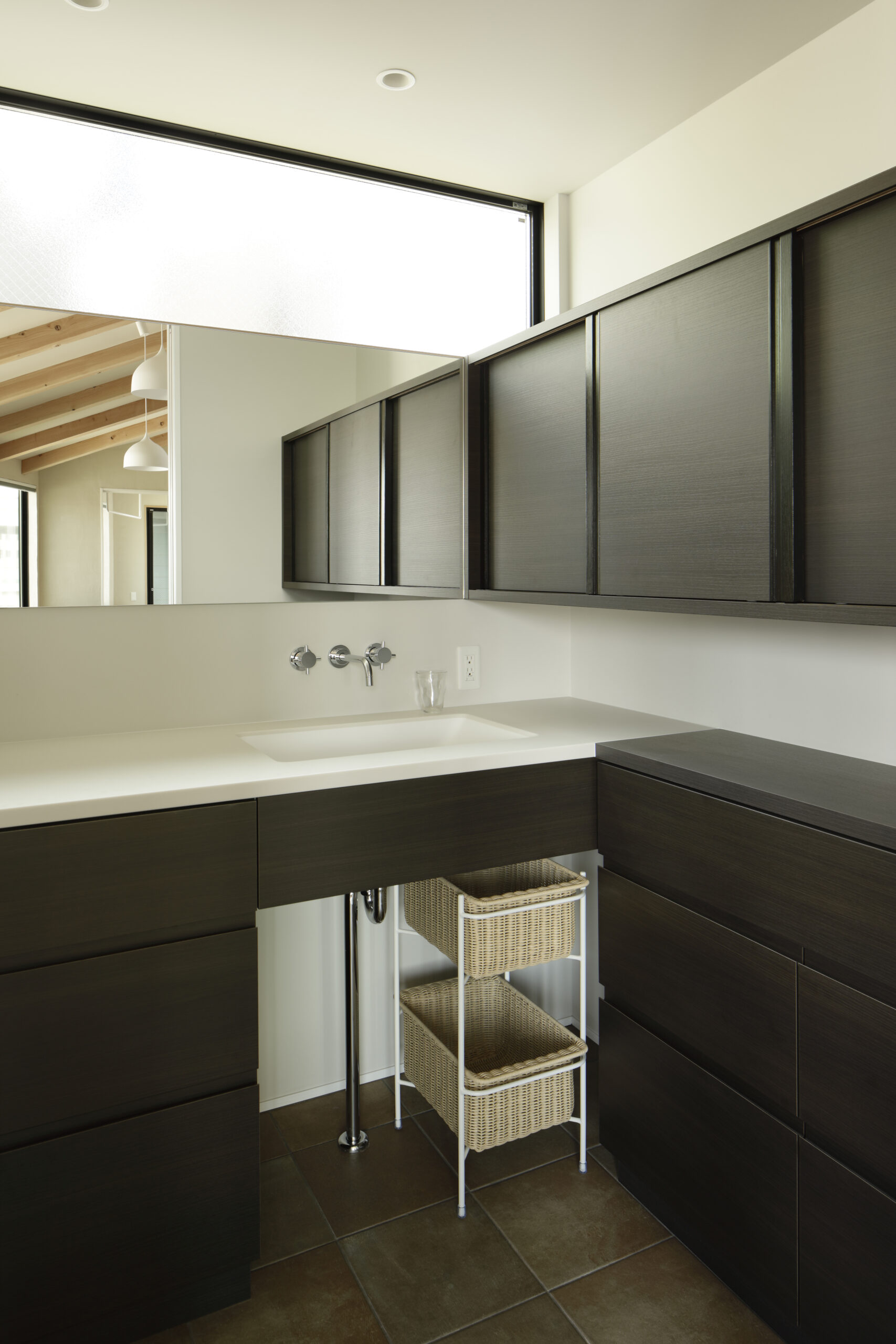
洗面室
- 所在地
- 横浜市中区
- 構造
- 木造2階建
- 延べ面積
- 107㎡
- 竣工
- 2023年
- 構造
- 馬場貴志構造設計事務所
- 施工
- 光正工務店
- 外構
- Brocante
- 写真
- 安田誠
- Location
- Yokohama
- Structure
- wooden construction, 2-stories
- Total floor area
- 107sqm
- Completion date
- 2023
- Structural Design
- Baba Takashi Structural Design
- Contractor
- Kousho Koumuten
- Garden Design
- Brocante
- Photo
- Makoto Yasuda
